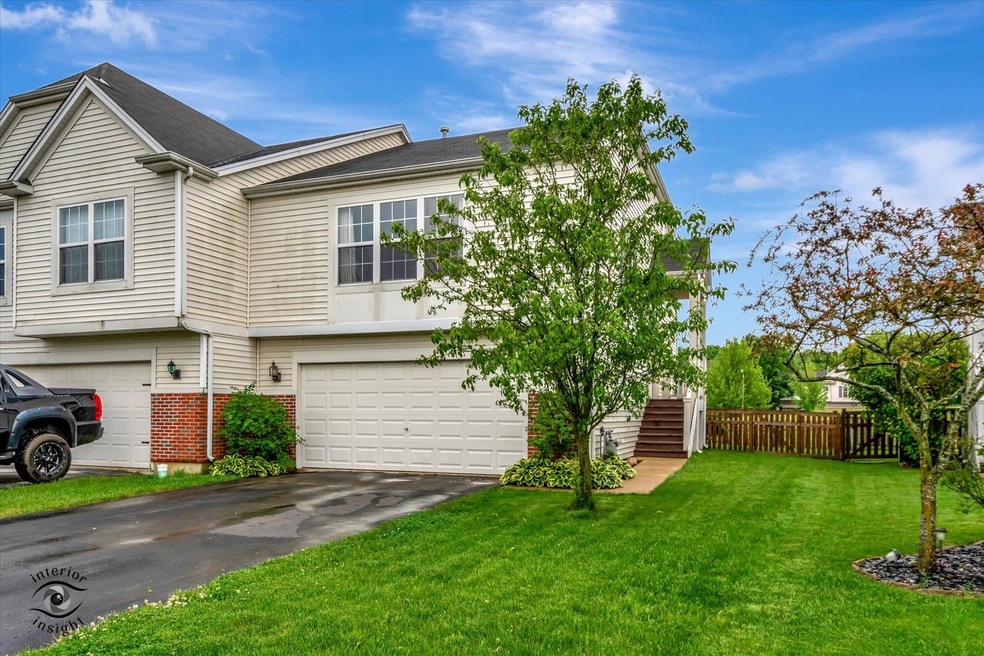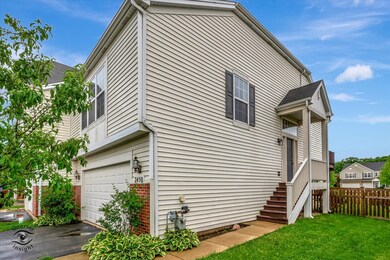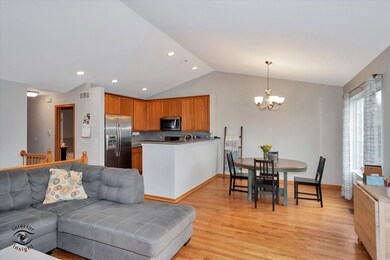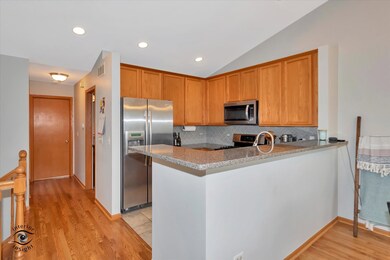
2450 Saddle Ridge Dr Joliet, IL 60432
Highlights
- Open Floorplan
- Vaulted Ceiling
- Granite Countertops
- Deck
- Wood Flooring
- Stainless Steel Appliances
About This Home
As of July 2024Welcome home to this fabulous three bedroom, two bathroom home with a fenced yard and an attached two car garage. Open concept living area and two primary bedrooms! Stainless steel appliances, with granite countertops along with the ever popular breakfast bar! Main level bathroom has a soaking tub and a separate shower! Freshly painted in 2023; hardwood floors were refinished in 2023. Two Primary bedrooms or you can easily utilize one of them as additional family room. Relax on your deck and enjoy your morning coffee or in the evening enjoy your favorite beverage as you watch the sunset. The patio area has a roll down shade! Conveniently located to Silver Cross Hospital, I-355, I-80, shopping, restaurants, Hadley Valley Forest Preserve, as well as direct trail access to Pilcher Park from the neighborhood! Window curtains are not included; hardware will stay. Shelf by front door is not included, it is not attached to the wall.
Townhouse Details
Home Type
- Townhome
Est. Annual Taxes
- $5,599
Year Built
- Built in 2007
Lot Details
- Lot Dimensions are 32x99x41x102
- Fenced Yard
HOA Fees
- $15 Monthly HOA Fees
Parking
- 2 Car Attached Garage
- Garage Transmitter
- Garage Door Opener
- Driveway
- Parking Included in Price
Home Design
- Half Duplex
- Slab Foundation
- Asphalt Roof
- Concrete Perimeter Foundation
Interior Spaces
- 1,500 Sq Ft Home
- 2-Story Property
- Open Floorplan
- Vaulted Ceiling
- Ceiling Fan
- Blinds
- Window Screens
Kitchen
- Gas Oven
- Gas Cooktop
- Microwave
- Dishwasher
- Stainless Steel Appliances
- Granite Countertops
- Disposal
Flooring
- Wood
- Partially Carpeted
- Laminate
Bedrooms and Bathrooms
- 3 Bedrooms
- 3 Potential Bedrooms
- In-Law or Guest Suite
- Bathroom on Main Level
- 2 Full Bathrooms
- Soaking Tub
- Separate Shower
Laundry
- Laundry in unit
- Dryer
- Washer
Outdoor Features
- Deck
- Patio
Utilities
- Central Air
- Heating System Uses Natural Gas
- 100 Amp Service
- Gas Water Heater
Listing and Financial Details
- Homeowner Tax Exemptions
Community Details
Overview
- Association fees include insurance
- 2 Units
- Joel Shupe Association, Phone Number (708) 974-4900
- Neufairfield Subdivision
- Property managed by Bay Property Services Inc.
Recreation
- Park
Pet Policy
- Limit on the number of pets
- Dogs and Cats Allowed
Security
- Resident Manager or Management On Site
Ownership History
Purchase Details
Home Financials for this Owner
Home Financials are based on the most recent Mortgage that was taken out on this home.Purchase Details
Home Financials for this Owner
Home Financials are based on the most recent Mortgage that was taken out on this home.Purchase Details
Home Financials for this Owner
Home Financials are based on the most recent Mortgage that was taken out on this home.Purchase Details
Home Financials for this Owner
Home Financials are based on the most recent Mortgage that was taken out on this home.Purchase Details
Purchase Details
Home Financials for this Owner
Home Financials are based on the most recent Mortgage that was taken out on this home.Map
Similar Homes in the area
Home Values in the Area
Average Home Value in this Area
Purchase History
| Date | Type | Sale Price | Title Company |
|---|---|---|---|
| Warranty Deed | $280,000 | None Listed On Document | |
| Warranty Deed | $185,000 | Fidelity National Title Ins | |
| Warranty Deed | $145,000 | Citywide Title Corporation | |
| Interfamily Deed Transfer | -- | None Available | |
| Interfamily Deed Transfer | -- | None Available | |
| Corporate Deed | $215,000 | Chicago Title Insurance Co |
Mortgage History
| Date | Status | Loan Amount | Loan Type |
|---|---|---|---|
| Open | $271,600 | New Conventional | |
| Previous Owner | $179,450 | New Conventional | |
| Previous Owner | $75,000 | New Conventional | |
| Previous Owner | $204,105 | Purchase Money Mortgage |
Property History
| Date | Event | Price | Change | Sq Ft Price |
|---|---|---|---|---|
| 07/02/2024 07/02/24 | Sold | $280,000 | +1.8% | $187 / Sq Ft |
| 06/01/2024 06/01/24 | Pending | -- | -- | -- |
| 05/27/2024 05/27/24 | For Sale | $275,000 | +48.6% | $183 / Sq Ft |
| 07/10/2020 07/10/20 | Sold | $185,000 | +0.5% | -- |
| 05/13/2020 05/13/20 | Pending | -- | -- | -- |
| 04/29/2020 04/29/20 | For Sale | $184,000 | +26.9% | -- |
| 08/13/2014 08/13/14 | Sold | $145,000 | 0.0% | $95 / Sq Ft |
| 12/12/2013 12/12/13 | Pending | -- | -- | -- |
| 11/20/2013 11/20/13 | For Sale | $145,000 | -- | $95 / Sq Ft |
Tax History
| Year | Tax Paid | Tax Assessment Tax Assessment Total Assessment is a certain percentage of the fair market value that is determined by local assessors to be the total taxable value of land and additions on the property. | Land | Improvement |
|---|---|---|---|---|
| 2023 | $6,189 | $72,789 | $13,088 | $59,701 |
| 2022 | $5,853 | $67,056 | $12,057 | $54,999 |
| 2021 | $5,295 | $63,064 | $11,339 | $51,725 |
| 2020 | $5,127 | $60,813 | $10,934 | $49,879 |
| 2019 | $5,002 | $58,927 | $10,595 | $48,332 |
| 2018 | $4,900 | $56,896 | $10,230 | $46,666 |
| 2017 | $4,785 | $55,260 | $9,936 | $45,324 |
| 2016 | $4,733 | $53,781 | $9,670 | $44,111 |
| 2015 | $4,616 | $52,089 | $9,366 | $42,723 |
| 2014 | $4,616 | $51,446 | $9,250 | $42,196 |
| 2013 | $4,616 | $52,140 | $9,375 | $42,765 |
Source: Midwest Real Estate Data (MRED)
MLS Number: 12064875
APN: 08-06-306-020
- 2416 Rockwood Dr
- 2433 Saddle Ridge Dr
- 2412 Fleetwood Dr
- 1064 Colonial Dr
- 2213 Belmont Ave
- 2804 Misty Brook Ln
- 44 Crestwood Dr
- 1017 Mountain View Dr
- 1108 Weston Way
- 2702 Hoberg Dr
- 526 Osage St
- 16446 W Cottonwood Dr
- 900 Blandford Ave
- 906 Blandford Ave Unit 2
- 16440 W Cottonwood Dr
- 1019 Deephaven Dr
- 1607 Maple Rd
- 3222 Lightning Ct
- 10 Cherry Hill Rd
- 2507 1/2 E Washington St






