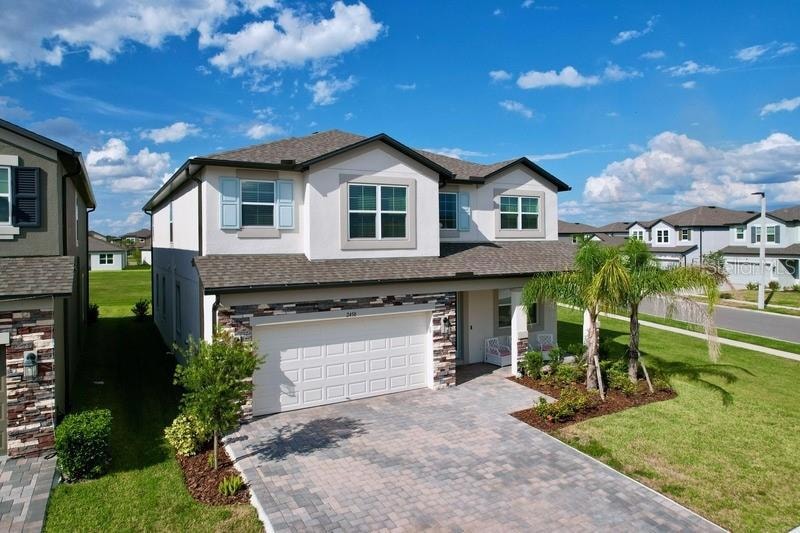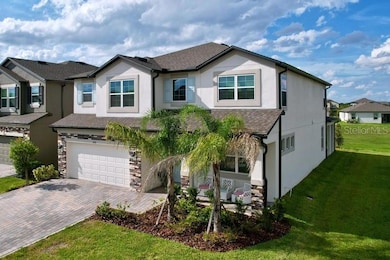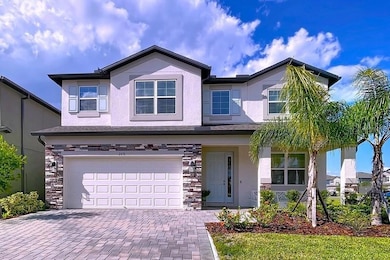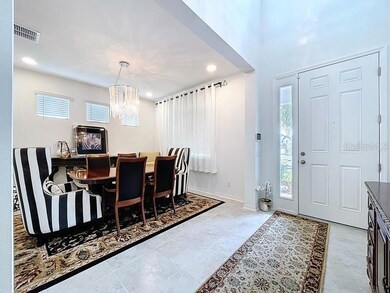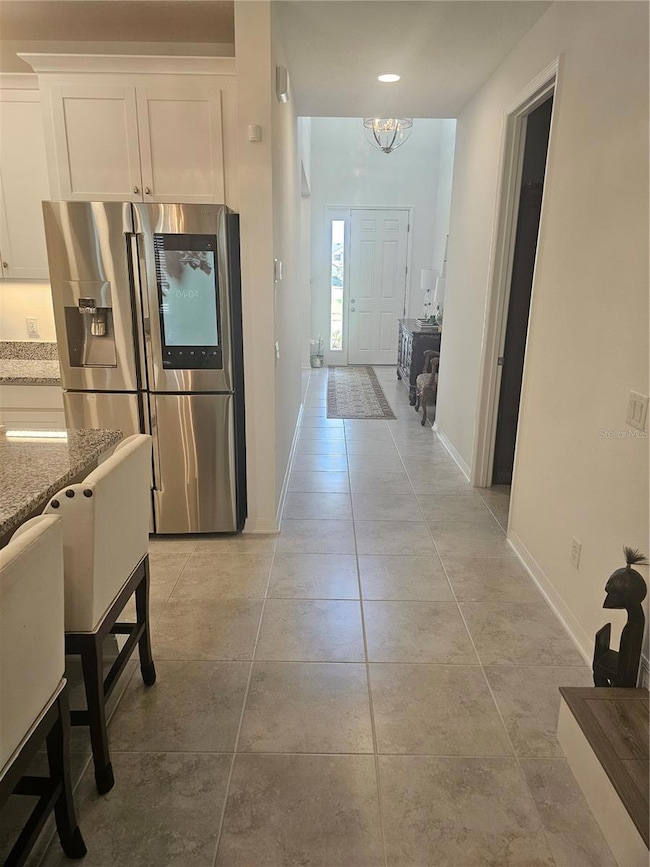2450 Sunny Pebble Loop Zephyrhills, FL 33540
Estimated payment $3,684/month
Highlights
- View of Trees or Woods
- Clubhouse
- Loft
- Open Floorplan
- Main Floor Primary Bedroom
- End Unit
About This Home
Bring the whole family! Everyone will enjoy this move-in ready, spacious, immaculately kept, family-oriented home, nestled in the exclusive community of Cobblestone. This Smart Series home offers a wireless security panel that controls the wireless lights, garage door, thermostat, keyless entry door, video doorbell and security system. Additionally, this home boasts an Electric 50 amp car charger in the garage, blinds package throughout, comfort high toilet in all bathrooms, 8ft interior doors, and rain gutters. It gets better! Also included are dual primary suites, screened in balcony, garage floors sealed with epoxy, extended downstairs patio, and a backyard that faces the Green Space. Once inside, your family will be welcomed into a beautifully tiled foyer which will lead to a FLEX room (or formal dining room), gourmet chef kitchen that boasts ceramic tile flooring, rich cabinetry, large walk-in butler’s pantry, downstairs laundry room, stainless steel appliances (microwave, cooktop, and double ovens), and a nice-size kitchen island that's perfect for entertaining. During family time, your family will be delighted by the spacious family room that will make mornings/evenings enjoyable by opening up the Cafe’s French doors and stepping out to the extended lanai. Speaking of entertaining, BIG FAMILY TIME. Follow the stairs to the second floor where the family will be met by a HUGE 19X17 LOFT that can be used as a Game Room for entertainment or a gathering point for the family. Everyone will love spending time in the Media Room that is large enough to host “The Big Game Day,” family movie night, or play video games. It gets better! Upstairs also features a primary suite with an en-suite bathroom plus 3 more spacious bedrooms with walk-in closets. While upstairs, step out and enjoy the screened balcony just waiting for the family to spend a Florida sunny day sitting outside enjoying the view, listening to the peacefulness of the community, or simply having an al fresco dining. Oh yeah, did I mention the 10 year transferable structural warranty and community amenities include a play area with a tot lot, pool, and cabana and has a very low HOA!
Listing Agent
BAYSIDE REALTY GROUP INC Brokerage Phone: 813-634-0900 License #3318167 Listed on: 09/22/2025
Home Details
Home Type
- Single Family
Est. Annual Taxes
- $3,776
Year Built
- Built in 2024
Lot Details
- 6,000 Sq Ft Lot
- Southeast Facing Home
- Landscaped
- Corner Lot
- Property is zoned MPUD
HOA Fees
- $13 Monthly HOA Fees
Parking
- 2 Car Attached Garage
- Garage Door Opener
- Driveway
Property Views
- Woods
- Park or Greenbelt
Home Design
- Bi-Level Home
- Slab Foundation
- Shingle Roof
- Block Exterior
- Stucco
Interior Spaces
- 3,761 Sq Ft Home
- Open Floorplan
- High Ceiling
- Ceiling Fan
- ENERGY STAR Qualified Windows
- Blinds
- French Doors
- Great Room
- Family Room Off Kitchen
- Den
- Loft
- Bonus Room
Kitchen
- Eat-In Kitchen
- Walk-In Pantry
- Built-In Double Convection Oven
- Cooktop with Range Hood
- Recirculated Exhaust Fan
- Dishwasher
- Solid Wood Cabinet
- Disposal
Flooring
- Carpet
- Laminate
- Ceramic Tile
Bedrooms and Bathrooms
- 5 Bedrooms
- Primary Bedroom on Main
- Primary Bedroom Upstairs
- Split Bedroom Floorplan
- En-Suite Bathroom
- Walk-In Closet
- 4 Full Bathrooms
- Bathtub with Shower
- Garden Bath
Laundry
- Laundry Room
- Dryer
- Washer
Home Security
- Home Security System
- Smart Home
- In Wall Pest System
Eco-Friendly Details
- Irrigation System Uses Drip or Micro Heads
Outdoor Features
- Balcony
- Covered Patio or Porch
- Rain Gutters
Schools
- Chester W Taylor Elemen Elementary School
- Raymond B Stewart Middle School
- Zephryhills High School
Utilities
- Central Heating and Cooling System
- Vented Exhaust Fan
- Thermostat
- Underground Utilities
- Electric Water Heater
- High Speed Internet
- Phone Available
- Cable TV Available
Listing and Financial Details
- Visit Down Payment Resource Website
- Tax Lot 213
- Assessor Parcel Number 26-26-21-0060-00000-2130
- $2,690 per year additional tax assessments
Community Details
Overview
- Leland Management/Britney Foehrkolb Association, Phone Number (352) 218-9510
- Visit Association Website
- Built by MI Homes
- Cobblestone Ph 1 Subdivision, Mira Lago Floorplan
- The community has rules related to deed restrictions
- Electric Vehicle Charging Station
- Greenbelt
Amenities
- Clubhouse
Recreation
- Community Playground
- Community Pool
Map
Home Values in the Area
Average Home Value in this Area
Tax History
| Year | Tax Paid | Tax Assessment Tax Assessment Total Assessment is a certain percentage of the fair market value that is determined by local assessors to be the total taxable value of land and additions on the property. | Land | Improvement |
|---|---|---|---|---|
| 2025 | $3,776 | $497,497 | $82,800 | $414,697 |
| 2024 | $3,776 | $77,400 | $77,400 | -- |
| 2023 | $2,402 | $51,000 | $51,000 | $0 |
| 2022 | $320 | $20,400 | $20,400 | $0 |
Property History
| Date | Event | Price | List to Sale | Price per Sq Ft |
|---|---|---|---|---|
| 10/23/2025 10/23/25 | Price Changed | $638,000 | -1.5% | $170 / Sq Ft |
| 09/22/2025 09/22/25 | For Sale | $648,000 | -- | $172 / Sq Ft |
Purchase History
| Date | Type | Sale Price | Title Company |
|---|---|---|---|
| Warranty Deed | $599,590 | M/I Title |
Mortgage History
| Date | Status | Loan Amount | Loan Type |
|---|---|---|---|
| Open | $176,668 | VA |
Source: Stellar MLS
MLS Number: TB8429840
APN: 26-26-21-0060-00000-2130
- Plan 2566 at Deer Springs
- Plan 1707 at Deer Springs
- Plan 1541 at Deer Springs
- Plan 2766 at Deer Springs
- Plan 3016 at Deer Springs
- Plan 1989 at Deer Springs
- Plan 2168 at Deer Springs
- Plan 2333 at Deer Springs
- 38144 Cobble Creek Blvd
- Lot 1 Land Rd
- 2960 Autumn Rock Dr
- 3078 Autumn Rock Dr
- 3081 Autumn Rock Dr
- 3082 Adams Cross Dr
- 3134 Adams Cross Dr
- Salinas Plan at Cobblestone
- 2926 Ivory Bluff Ct
- Picasso Plan at Cobblestone
- Marina Plan at Cobblestone
- Alenza Plan at Cobblestone
- 38120 Shale Stone Ct
- 2944 Autumn Rock Dr
- 37458 Mackenzie Dr
- 3023 Adams Cross Dr
- 37820 Beacon Brick Dr
- 3086 Misty Marble Dr
- 3093 Fall Harvest Dr
- 38614 Finn Clover Ln
- 37531 Williamette Way
- 38993 Harlow Rose Dr
- 37489 Mackenzie Dr
- 38955 Harlow Rose Dr
- 38146 Archer Ave
- 3239 Allen Rd
- 38313 Tucker Rd
- 37106 Sagemoor Dr
- 36933 Sagemoor Dr
- 38352 Corey St
- 38256 Fallstone Way
- 38194 Fallstone Way
