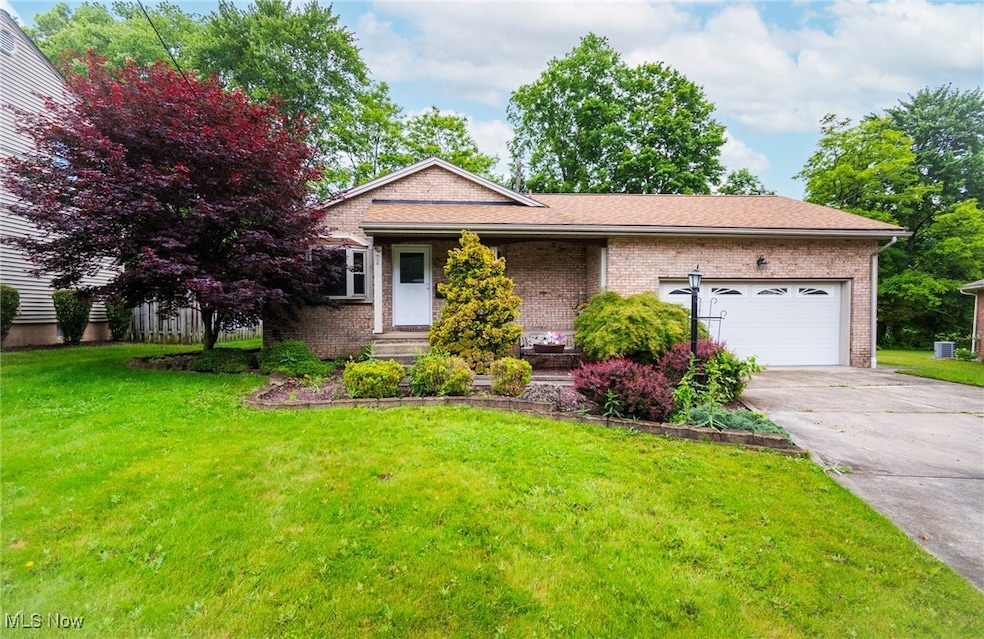
2450 Venloe Dr Youngstown, OH 44514
Estimated payment $1,744/month
Highlights
- Open Floorplan
- Traditional Architecture
- No HOA
- Deck
- Granite Countertops
- 2 Car Attached Garage
About This Home
Modern Comfort meets effortless style in this fully updated Ranch with a basement that wows! Step into the bright, open-concept layout with even more inviting vibes than you can imagine. The living room flows effortlessly into the kitchen featuring brand new flooring, crisp paint, and sleek granite countertops to elevate the kitchen to a true showpiece. New appliances? Check. Entertainer-friendly flow? absolutely! This home feautues 3 generously size bedrooms, 2 large full baths, and a bonus half bath! All new and updated for a clean, elevated feel. Head downstairs to the expansive finished basment which offers two versatile bonus rooms, a cozy lounge area, and a full bath! We saved the best part for last.. Step out right from the kitchen to your private backyard oasis. This newly built deck is waiting for it's new owners to enjoy all summer long! tucked in a peaceful neighborhood, this move in ready home is the ideal blend of function, comfort, and everyday luxury.
Listing Agent
Coldwell Banker Schmidt Realty Brokerage Email: aseel.ahmad@cbschmidtohio.com, 330-774-9488 License #2023002306 Listed on: 05/30/2025

Home Details
Home Type
- Single Family
Est. Annual Taxes
- $2,708
Year Built
- Built in 1972
Lot Details
- 9,322 Sq Ft Lot
- Lot Dimensions are 9 54.4 x 137
Parking
- 2 Car Attached Garage
- Driveway
Home Design
- Traditional Architecture
- Brick Exterior Construction
Interior Spaces
- 1-Story Property
- Open Floorplan
- Recessed Lighting
Kitchen
- Range
- Microwave
- Freezer
- Dishwasher
- Granite Countertops
- Disposal
Bedrooms and Bathrooms
- 3 Main Level Bedrooms
- 2.5 Bathrooms
Laundry
- Dryer
- Washer
Finished Basement
- Basement Fills Entire Space Under The House
- Sump Pump
- Laundry in Basement
Outdoor Features
- Deck
Utilities
- Central Air
- Heating System Uses Gas
Community Details
- No Home Owners Association
- Venloe Park Subdivision
Listing and Financial Details
- Assessor Parcel Number 350040138000
Map
Home Values in the Area
Average Home Value in this Area
Tax History
| Year | Tax Paid | Tax Assessment Tax Assessment Total Assessment is a certain percentage of the fair market value that is determined by local assessors to be the total taxable value of land and additions on the property. | Land | Improvement |
|---|---|---|---|---|
| 2024 | $2,708 | $54,750 | $7,640 | $47,110 |
| 2023 | $2,645 | $54,750 | $7,640 | $47,110 |
| 2022 | $2,297 | $39,680 | $7,000 | $32,680 |
| 2021 | $2,132 | $38,580 | $7,000 | $31,580 |
| 2020 | $2,141 | $38,580 | $7,000 | $31,580 |
| 2019 | $2,151 | $35,710 | $7,000 | $28,710 |
| 2018 | $2,018 | $35,710 | $7,000 | $28,710 |
| 2017 | $1,993 | $35,710 | $7,000 | $28,710 |
| 2016 | $2,253 | $38,400 | $7,000 | $31,400 |
| 2015 | $2,205 | $38,400 | $7,000 | $31,400 |
| 2014 | $2,213 | $38,400 | $7,000 | $31,400 |
| 2013 | $2,185 | $38,400 | $7,000 | $31,400 |
Property History
| Date | Event | Price | Change | Sq Ft Price |
|---|---|---|---|---|
| 05/30/2025 05/30/25 | For Sale | $279,000 | -- | $113 / Sq Ft |
Purchase History
| Date | Type | Sale Price | Title Company |
|---|---|---|---|
| Warranty Deed | $90,000 | None Listed On Document | |
| Deed | $91,000 | -- | |
| Deed | -- | -- |
Mortgage History
| Date | Status | Loan Amount | Loan Type |
|---|---|---|---|
| Previous Owner | $78,750 | New Conventional | |
| Previous Owner | $125,400 | Unknown | |
| Previous Owner | $56,494 | Unknown |
Similar Homes in Youngstown, OH
Source: MLS Now
MLS Number: 5126749
APN: 35-004-0-138.00-0
- 2284 Venloe Dr
- 2307 Hamilton Ave
- 2295 Bel Aire Ln
- 2379 Clyde St
- 2273 Lyon Blvd
- 2226 Renwick Dr
- 25 Lakeshore Dr
- 2458 Country Ln
- 42 Edgewater Dr
- 34 Venloe Dr
- 2128 Lyon Blvd
- 6074 Frontier Dr
- 2296 Knollwood Ave
- 725 N Main St
- 2413 W Manor Ave
- 0 Clingan Rd Unit 4461196
- 2035 Woodward Ave
- 16 Island Dr
- 2949 Algonquin Dr
- 2985 Algonquin Dr
- 19 Delaware Ave
- 1883 Woodlawn Ave
- 301 Como St Unit 301 Como
- 461 W Wilson St
- 5598 South Ave
- 6412 South Ave Unit 6
- 1563 Bancroft Ave
- 8034 South Ave
- 183 Clifton Dr
- 31 Tremble Ave
- 29 Crestline Place
- 108 Regent St
- 4309 Helena Ave
- 7210 Amherst Ave
- 127 Shields Rd Unit 2
- 116 Hilton Ave
- 7123 Glendale Ave Unit 1 Bed 1 Bath
- 7123 Glendale Ave Unit 7123 Glendale
- 44 Southwoods Ave Unit 3
- 9120 N Lima Rd






