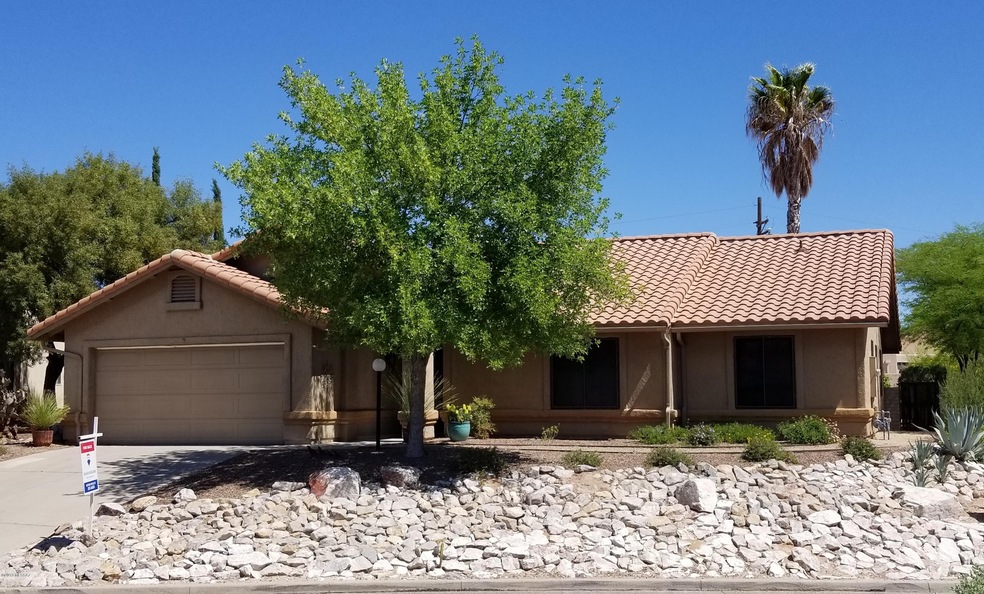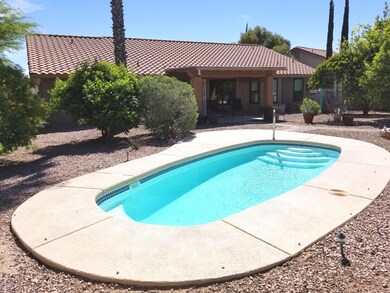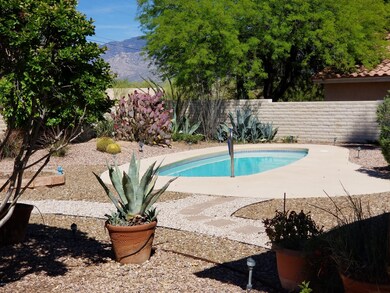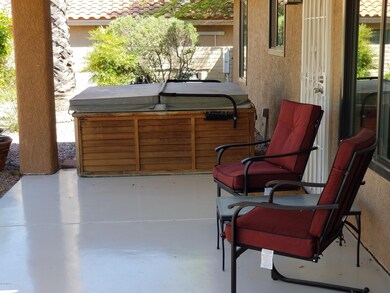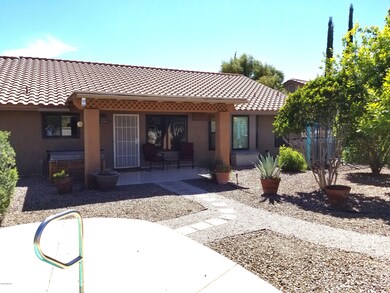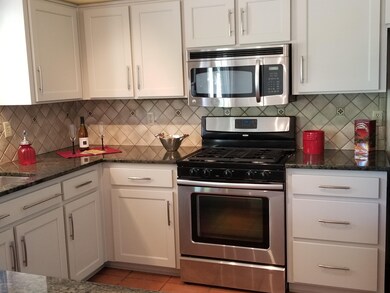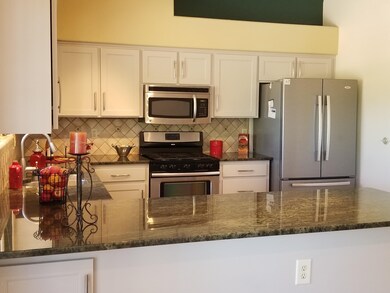
2450 W Catalpa Rd Tucson, AZ 85742
Estimated Value: $428,000 - $459,209
Highlights
- Saltwater Pool
- Gated Community
- Contemporary Architecture
- 2 Car Garage
- Mountain View
- Jetted Tub in Primary Bathroom
About This Home
As of July 2019A Great Opportunity to have a Nicely Updated home packed with lots of wonderful amenities. This private home sits in Gated Alta Mira on a culdesac with Mt. Views .New Dual Pane low E Windows and Screens, Newer Hot water tank, Some new Paint.Enjoy the Salt Water Pool and portable Hot Tub. The parklike backyard has many shade trees and flowering plants plus 2 shady patios. Open floor plan with tile throughout great for entertaining. The updated Kitchen features Granite Counters, stainless appliances, new tile back splash, lighting, gas range. Large Master Bedroom with Bay window,large walk-in closet.Updated Bath with Separate tiled Shower and Garden Tub.Hall Bath has been updated with a large walk in tiled shower, Split bedroom plan. Cozy Fireplace in Great room . Convenient NW Locatio
Last Listed By
Susan Herlong
Re/Max Results Listed on: 04/20/2019
Home Details
Home Type
- Single Family
Est. Annual Taxes
- $3,216
Year Built
- Built in 1993
Lot Details
- 8,530 Sq Ft Lot
- Lot Dimensions are 79x130x74x117
- Cul-De-Sac
- Block Wall Fence
- Shrub
- Paved or Partially Paved Lot
- Drip System Landscaping
- Landscaped with Trees
- Back and Front Yard
- Property is zoned Pima County - CR4
HOA Fees
- $60 Monthly HOA Fees
Home Design
- Contemporary Architecture
- Frame With Stucco
- Tile Roof
Interior Spaces
- 1,805 Sq Ft Home
- Property has 1 Level
- Ceiling Fan
- Skylights
- Wood Burning Fireplace
- Double Pane Windows
- Low Emissivity Windows
- Window Treatments
- Entrance Foyer
- Great Room with Fireplace
- Family Room Off Kitchen
- Dining Room
- Storage
- Laundry Room
- Ceramic Tile Flooring
- Mountain Views
Kitchen
- Eat-In Kitchen
- Gas Range
- Dishwasher
- Stainless Steel Appliances
- Granite Countertops
- Disposal
Bedrooms and Bathrooms
- 3 Bedrooms
- Split Bedroom Floorplan
- Walk-In Closet
- 2 Full Bathrooms
- Dual Vanity Sinks in Primary Bathroom
- Jetted Tub in Primary Bathroom
- Bathtub with Shower
- Shower Only in Secondary Bathroom
Home Security
- Home Security System
- Fire and Smoke Detector
Parking
- 2 Car Garage
- Parking Pad
- Garage Door Opener
- Driveway
Accessible Home Design
- Doors with lever handles
- No Interior Steps
Pool
- Saltwater Pool
- Spa
Schools
- Wilson K-8 Elementary And Middle School
- Ironwood Ridge High School
Utilities
- Forced Air Heating and Cooling System
- Heating System Uses Natural Gas
- Natural Gas Water Heater
- High Speed Internet
- Phone Available
- Cable TV Available
Additional Features
- North or South Exposure
- Covered patio or porch
Community Details
Overview
- Association fees include blanket insurance policy, common area maintenance, gated community
- Alta Mira HOA
- Alta Mira Village Subdivision
- The community has rules related to deed restrictions
Security
- Gated Community
Ownership History
Purchase Details
Home Financials for this Owner
Home Financials are based on the most recent Mortgage that was taken out on this home.Purchase Details
Purchase Details
Home Financials for this Owner
Home Financials are based on the most recent Mortgage that was taken out on this home.Purchase Details
Similar Homes in Tucson, AZ
Home Values in the Area
Average Home Value in this Area
Purchase History
| Date | Buyer | Sale Price | Title Company |
|---|---|---|---|
| Monhan Dawn Ashley | $279,000 | Fidelity Natl Ttl Agcy Inc | |
| Naas David L | -- | None Available | |
| Naas David L | -- | None Available | |
| Naas David L | $310,000 | Ticor | |
| Kinnick Karla K | -- | -- | |
| Kinnick Karla K | -- | -- |
Mortgage History
| Date | Status | Borrower | Loan Amount |
|---|---|---|---|
| Open | Monahan Dawn Ashley | $271,500 | |
| Closed | Monhan Dawn Ashley | $270,630 | |
| Previous Owner | Naas David L | $150,000 |
Property History
| Date | Event | Price | Change | Sq Ft Price |
|---|---|---|---|---|
| 07/26/2019 07/26/19 | Sold | $279,000 | 0.0% | $155 / Sq Ft |
| 06/26/2019 06/26/19 | Pending | -- | -- | -- |
| 04/20/2019 04/20/19 | For Sale | $279,000 | -- | $155 / Sq Ft |
Tax History Compared to Growth
Tax History
| Year | Tax Paid | Tax Assessment Tax Assessment Total Assessment is a certain percentage of the fair market value that is determined by local assessors to be the total taxable value of land and additions on the property. | Land | Improvement |
|---|---|---|---|---|
| 2024 | $3,740 | $27,539 | -- | -- |
| 2023 | $3,740 | $26,228 | $0 | $0 |
| 2022 | $3,575 | $24,979 | $0 | $0 |
| 2021 | $3,506 | $22,656 | $0 | $0 |
| 2020 | $3,451 | $22,656 | $0 | $0 |
| 2019 | $3,348 | $24,080 | $0 | $0 |
| 2018 | $3,216 | $19,571 | $0 | $0 |
| 2017 | $3,145 | $19,571 | $0 | $0 |
| 2016 | $2,897 | $18,639 | $0 | $0 |
| 2015 | $2,778 | $17,752 | $0 | $0 |
Agents Affiliated with this Home
-
S
Seller's Agent in 2019
Susan Herlong
Re/Max Results
-
R
Buyer's Agent in 2019
Rory Bullington
Just Referrals Real Estate
-
S
Buyer Co-Listing Agent in 2019
Stephany Bullington
Ochoa Realty & Property Management
Map
Source: MLS of Southern Arizona
MLS Number: 21910897
APN: 225-05-0740
- 2578 W Mystic Mountain Dr
- 2302 W Mystic Mountain Dr
- 2550 W Camino Del Sur
- 9460 N Camino Del Plata
- 2377 W Catalina View Dr
- 9335 N Peridot Vista Ave
- 2692 W Mystic Mountain Dr
- 9328 N Peridot Vista Ave
- 2644 W Catalina View Dr
- 9364 N Peridot Vista Ave
- 9295 N Agave Gold Rd
- 9370 N Peridot Vista Ave
- 9325 N Agave Gold Rd
- 9331 N Agave Gold Rd
- 2250 W Desert Topaz Way
- 9367 N Agave Gold Rd
- 2253 W Catalina View Dr
- 2578 W Bluffs Peak Ct
- 9373 N Agave Gold Rd
- 9372 N Agave Gold Rd
- 2450 W Catalpa Rd
- 2460 W Catalpa Rd
- 2440 W Catalpa Rd
- 2430 W Catalpa Rd
- 2441 W Catalpa Rd
- 2451 W Catalpa Rd
- 2470 W Catalpa Rd
- 2421 W Catalpa Rd
- 2420 W Catalpa Rd
- 2442 W La Cresta Rd
- 2480 W Catalpa Rd
- 2481 W Catalpa Rd
- 9261 N Fostoria Dr
- 2410 W Catalpa Rd
- 2460 W Fostoria Place
- 2470 W La Cresta Rd
- 2480 W Fostoria Place
- 9330 N Camino Del Plata
- 9241 N Fostoria Dr
- 2512 W Overton Ridge Place
