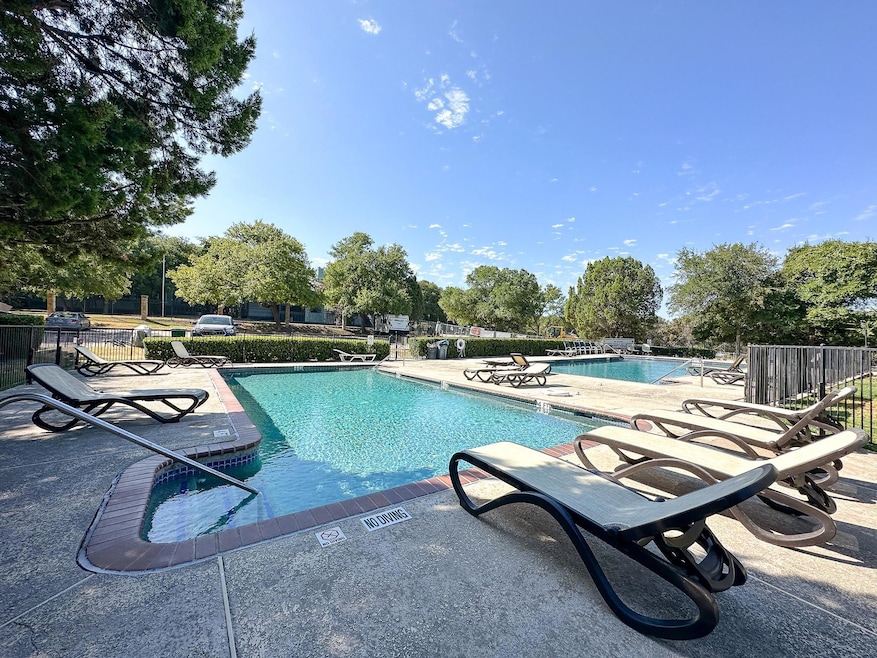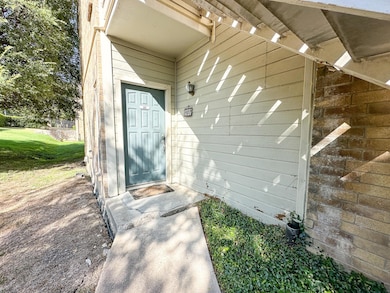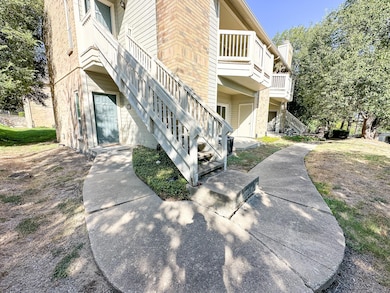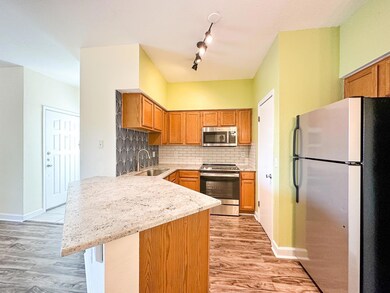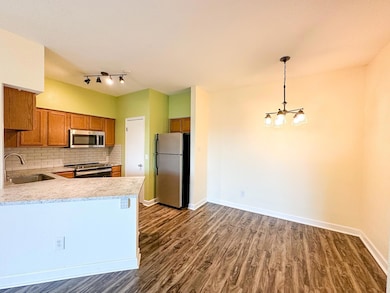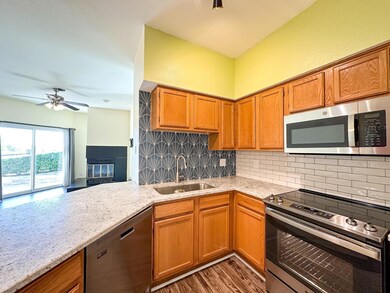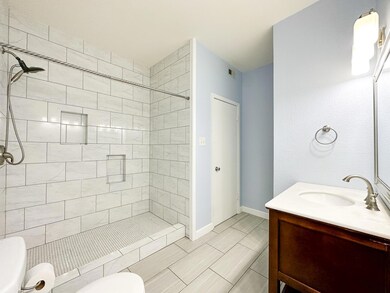2450 Wickersham Ln Unit 107 Austin, TX 78741
Parker Lane NeighborhoodHighlights
- Spa
- Granite Countertops
- Pet Amenities
- Mature Trees
- Covered patio or porch
- Fireplace
About This Home
Beautifully remodeled 1/1 in the heart of one of the most vibrant and lively parts of ATX!! Minutes to EVERYTHING!! If you enjoy living life to its fullest and being a short walk/bike/ride to all of your heart and stomach's desires, this could be your next dream condo! Current owner remodeled and updated the entire unit for a very chic and modern finish throughout. The white granite countertops, penny porcelain shower tile, and coffee brown wood laminate floors compliment each other for a professional design aesthetic. Fireplace in the main living space gives a warm at home feel complimenting an inviting open layout. Community amenities include great walking paths, a community pool, spas/hottubs connected to several of the building for community use, and picnic areas with bbq pits. Great pace for pets as there is plenty of open space and waste baskets around the complex. Come make yourself at home in the "44!
Condo Details
Home Type
- Condominium
Est. Annual Taxes
- $2,728
Year Built
- Built in 1985 | Remodeled
Lot Details
- South Facing Home
- Security Fence
- Wrought Iron Fence
- Perimeter Fence
- Mature Trees
- Many Trees
Interior Spaces
- 704 Sq Ft Home
- 1-Story Property
- Central Vacuum
- Bar
- Ceiling Fan
- Fireplace
- Living Room
- Laminate Flooring
- Washer and Dryer
Kitchen
- Electric Cooktop
- Microwave
- Dishwasher
- Granite Countertops
Bedrooms and Bathrooms
- 1 Main Level Bedroom
- 1 Full Bathroom
- Walk-in Shower
Home Security
Parking
- 1 Parking Space
- Parking Lot
- Assigned Parking
Accessible Home Design
- Accessible Full Bathroom
- Accessible Bedroom
- Kitchen Appliances
- Accessible Closets
- Accessible Washer and Dryer
Outdoor Features
- Spa
- Covered patio or porch
Schools
- Smith Elementary School
- Ojeda Middle School
- Del Valle High School
Utilities
- Central Air
- High Speed Internet
- Cable TV Available
Listing and Financial Details
- Security Deposit $1,275
- Tenant pays for electricity, gas, internet, water
- The owner pays for association fees, trash collection
- Negotiable Lease Term
- $50 Application Fee
- Assessor Parcel Number 03100804010006
- Tax Block A
Community Details
Overview
- 100 Units
- Chamonix Condo Amd Subdivision
Amenities
- Community Barbecue Grill
- Common Area
Recreation
- Community Pool
- Trails
Pet Policy
- Limit on the number of pets
- Pet Deposit $300
- Pet Amenities
- Dogs and Cats Allowed
Security
- Carbon Monoxide Detectors
- Fire and Smoke Detector
Map
Source: Unlock MLS (Austin Board of REALTORS®)
MLS Number: 2809438
APN: 290284
- 2450 Wickersham Ln Unit 2013
- 2450 Wickersham Ln Unit 2021
- 2450 Wickersham Ln Unit M1307
- 2450 Wickersham Ln Unit 101
- 2450 Wickersham Ln Unit M1311
- 2450 Wickersham Ln Unit 501
- 4500 E Oltorf St Unit D414
- 4500 E Oltorf St Unit A109
- 3015 Sunridge Dr
- 2914 Allison Dr
- 2607 Princeton Dr
- 3017 Sunridge Dr
- 2707 Princeton Dr
- 2800 Burleson Rd
- 3004 Burleson Rd
- 3010 Burleson Rd Unit A
- 3104 Santa Monica Dr
- 3108 Matador Dr
- 3205 Santa Monica Dr
- 2012 Iroquois Ln
