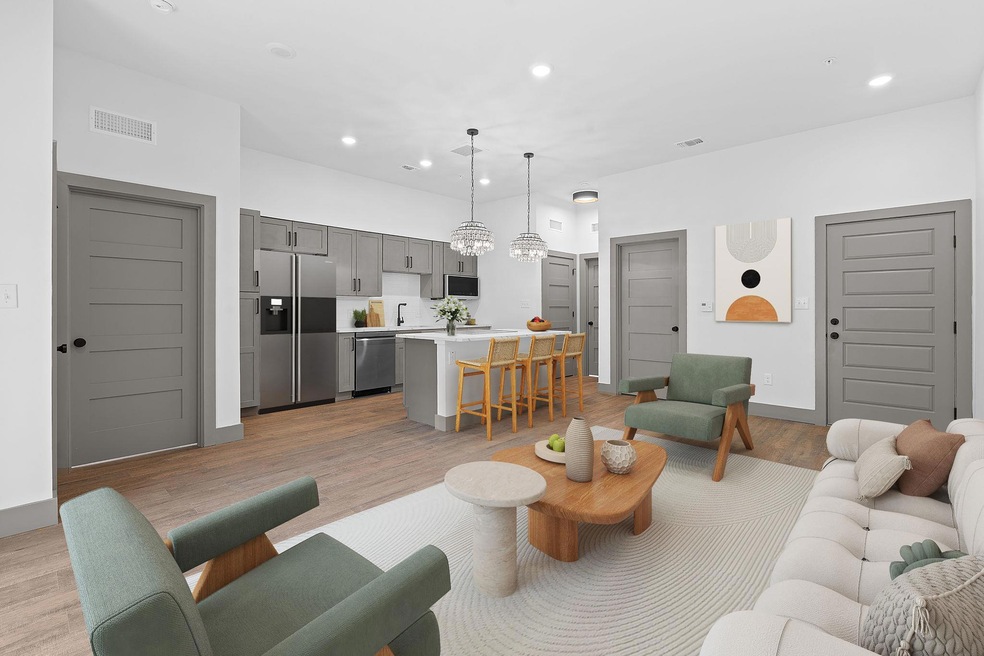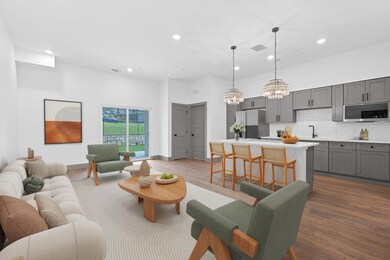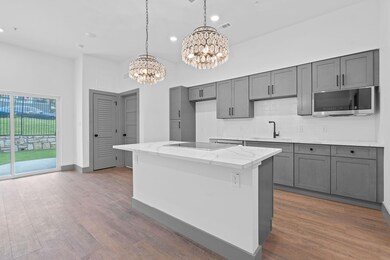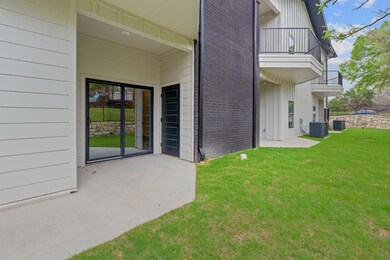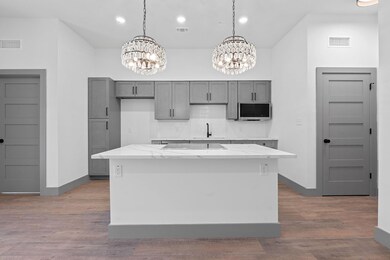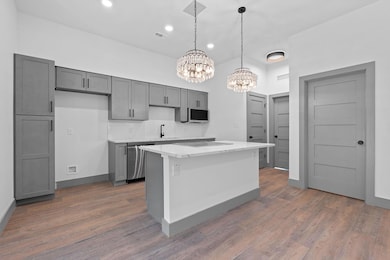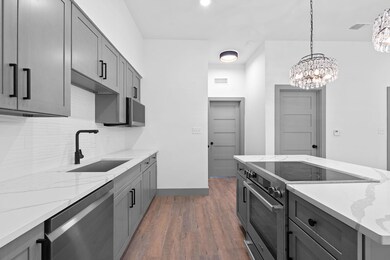
2450 Wickersham Ln Unit 2013 Austin, TX 78741
Parker Lane NeighborhoodEstimated payment $2,963/month
Highlights
- New Construction
- Electric Gate
- 2.38 Acre Lot
- In Ground Pool
- Gated Community
- Lock-and-Leave Community
About This Home
Experience modern urban living in a serene, park-like setting at The Reserve at Chamonix. This is an exceptional opportunity for new-construction living within a well-established gated community.Residence 2013 is designed for effortless living, featuring convenient first-floor access, a spacious covered patio, and inviting greenspace. Inside, you'll find stunning finishes, including laminated wood flooring throughout, stylish lighting and hardware, and a thoughtfully curated design palette in every space.Community amenities include multiple pools and shared gathering areas, all while being just minutes from the best of Austin—Downtown, Lady Bird Lake, South Congress, the University of Texas, St. Edward's University and so much more. Secure your brand new home today with as little as $500 down payment and up to $10,000 Flex Cash while incentives last.
Property Details
Home Type
- Condominium
Year Built
- Built in 2024 | New Construction
Lot Details
- West Facing Home
- Wrought Iron Fence
- Landscaped
HOA Fees
- $352 Monthly HOA Fees
Home Design
- Pillar, Post or Pier Foundation
- Shingle Roof
- Composition Roof
- Masonry Siding
- HardiePlank Type
Interior Spaces
- 940 Sq Ft Home
- 1-Story Property
- Double Pane Windows
- Neighborhood Views
- Stacked Washer and Dryer Hookup
Kitchen
- Open to Family Room
- Breakfast Bar
- Electric Range
- Microwave
- Dishwasher
- Kitchen Island
- Quartz Countertops
Flooring
- Wood
- Laminate
Bedrooms and Bathrooms
- 2 Main Level Bedrooms
Home Security
Parking
- 2 Parking Spaces
- Common or Shared Parking
- Electric Gate
- Parking Lot
Accessible Home Design
- No Interior Steps
- No Carpet
Eco-Friendly Details
- Sustainability products and practices used to construct the property include onsite recycling center
- Energy-Efficient Appliances
- Energy-Efficient Construction
Pool
- In Ground Pool
- Outdoor Pool
Outdoor Features
- Covered patio or porch
- Exterior Lighting
Schools
- Smith Elementary School
- Ojeda Middle School
- Del Valle High School
Utilities
- Central Heating and Cooling System
Listing and Financial Details
- Assessor Parcel Number 03100804020001
Community Details
Overview
- Association fees include common area maintenance, landscaping, ground maintenance, maintenance structure, parking, trash, water
- Chamonix Owners Association
- Built by FFChamonix
- Chevy Chase South Ph 05 A Subdivision
- Lock-and-Leave Community
Amenities
- Community Barbecue Grill
Recreation
- Community Pool
Security
- Controlled Access
- Gated Community
- Fire and Smoke Detector
Map
Home Values in the Area
Average Home Value in this Area
Property History
| Date | Event | Price | Change | Sq Ft Price |
|---|---|---|---|---|
| 04/02/2025 04/02/25 | For Sale | $399,000 | -- | $424 / Sq Ft |
Similar Homes in Austin, TX
Source: Unlock MLS (Austin Board of REALTORS®)
MLS Number: 3992352
- 2450 Wickersham Ln Unit 205
- 2450 Wickersham Ln Unit 2013
- 2450 Wickersham Ln Unit 2021
- 2450 Wickersham Ln Unit M1307
- 2450 Wickersham Ln Unit 101
- 2450 Wickersham Ln Unit M1311
- 4500 E Oltorf St Unit D414
- 4500 E Oltorf St Unit A109
- 3015 Sunridge Dr
- 2914 Allison Dr
- 2607 Princeton Dr
- 3017 Sunridge Dr
- 2707 Princeton Dr
- 2800 Burleson Rd
- 3010 Burleson Rd Unit A
- 3104 Santa Monica Dr
- 3108 Matador Dr
- 3205 Santa Monica Dr
- 2012 Iroquois Ln
- 2500 Burleson Rd Unit 321
