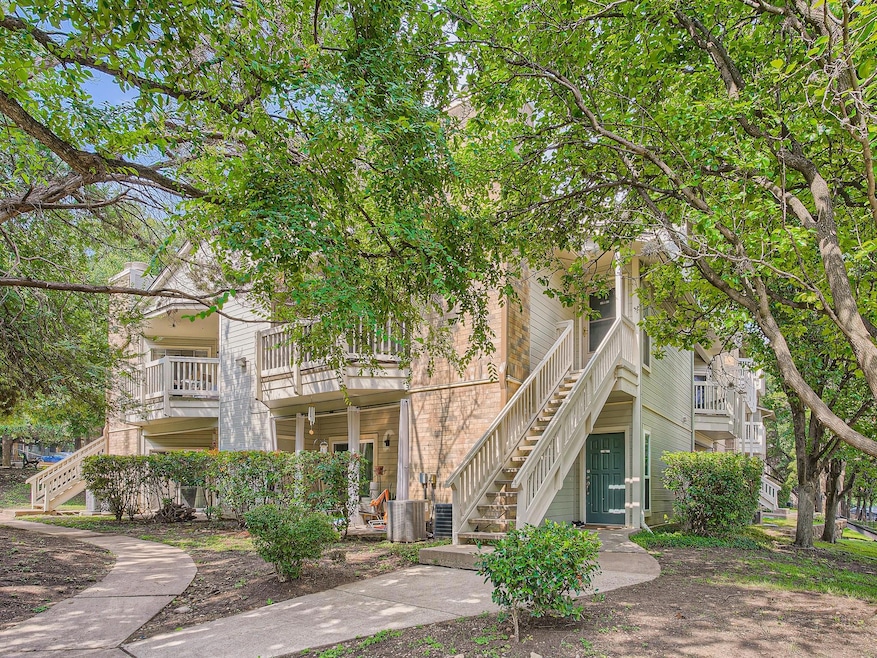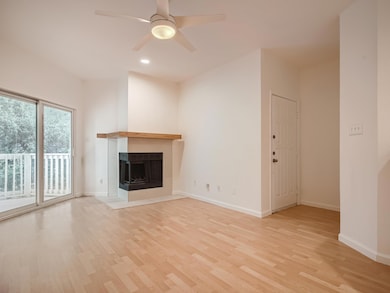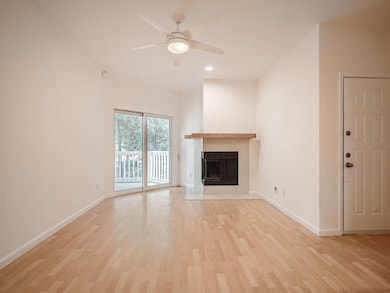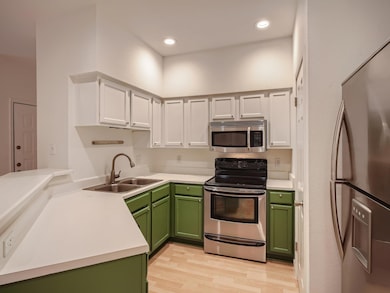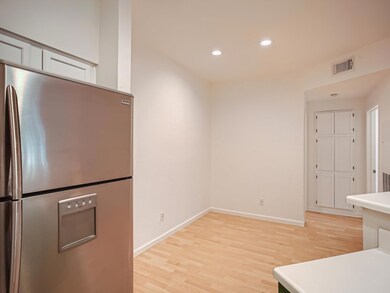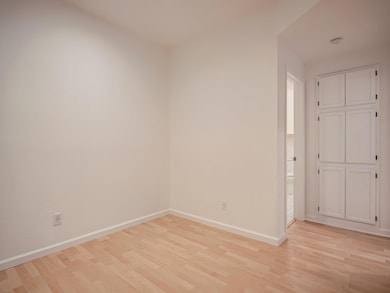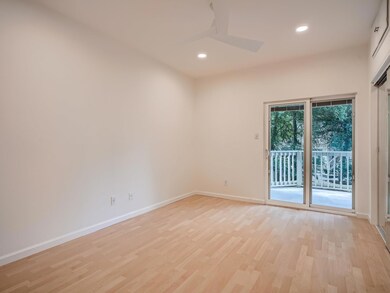2450 Wickersham Ln Unit 707 Austin, TX 78741
Parker Lane NeighborhoodHighlights
- In Ground Pool
- Wooded Lot
- Sauna
- Gated Community
- Main Floor Primary Bedroom
- High Ceiling
About This Home
Adorable condo located minutes from the heart of Austin. One bedroom / one bathroom condo offers low maintenance living, an open floorpan, relaxing fireplace, built-in shelving, & more. Kitchen features huge pantry, SS appliances, refrigerator, breakfast bar & open to dining area. Recent updates include fresh paint and kitchen makeover. Sliding glass doors open to private balcony from master bedroom & living area. Plenty of storage in interior closets & exterior utility closet. Minutes to entertainment, dining, & LadyBird Lake.
Listing Agent
eXp Realty, LLC Brokerage Phone: (512) 921-6483 License #0644948 Listed on: 06/13/2025

Condo Details
Home Type
- Condominium
Est. Annual Taxes
- $1,976
Year Built
- Built in 1985
Lot Details
- North Facing Home
- Wrought Iron Fence
- Wooded Lot
Home Design
- Brick Exterior Construction
- Slab Foundation
- Frame Construction
- Composition Roof
- Wood Siding
Interior Spaces
- 704 Sq Ft Home
- 1-Story Property
- High Ceiling
- Blinds
- Living Room with Fireplace
- Vinyl Flooring
- Prewired Security
Kitchen
- Breakfast Bar
- Convection Oven
- Electric Cooktop
- Free-Standing Range
- Microwave
- Dishwasher
- Stainless Steel Appliances
- Disposal
Bedrooms and Bathrooms
- 1 Primary Bedroom on Main
- 1 Full Bathroom
Parking
- 2 Parking Spaces
- Parking Lot
- Outside Parking
Pool
- In Ground Pool
- Spa
Schools
- Baty Elementary School
- Del Valle Middle School
- Del Valle High School
Additional Features
- Covered patio or porch
- Central Heating and Cooling System
Listing and Financial Details
- Security Deposit $1,295
- Tenant pays for all utilities
- 12 Month Lease Term
- $50 Application Fee
- Assessor Parcel Number 03100804010040
Community Details
Overview
- Property has a Home Owners Association
- 127 Units
- Chamonix Condo Amd Subdivision
Recreation
- Community Pool
Pet Policy
- Dogs and Cats Allowed
Additional Features
- Sauna
- Gated Community
Map
Source: Unlock MLS (Austin Board of REALTORS®)
MLS Number: 6302210
APN: 290318
- 2450 Wickersham Ln Unit 103
- 2450 Wickersham Ln Unit J1001
- 2450 Wickersham Ln Unit P1601
- 2450 Wickersham Ln Unit 301
- 2450 Wickersham Ln Unit 702
- 2450 Wickersham Ln Unit 205
- 2450 Wickersham Ln Unit M1307
- 2450 Wickersham Ln Unit 101
- 2450 Wickersham Ln Unit M1311
- 2450 Wickersham Ln Unit 501
- 4507 Elana Ct
- 4707 E Oltorf St
- 4709 E Oltorf St
- 3015 Sunridge Dr
- 2607 Princeton Dr
- 2707 Princeton Dr
- 2800 Burleson Rd
- 3010 Burleson Rd Unit A
- 3104 Santa Monica Dr
- 3205 Santa Monica Dr
