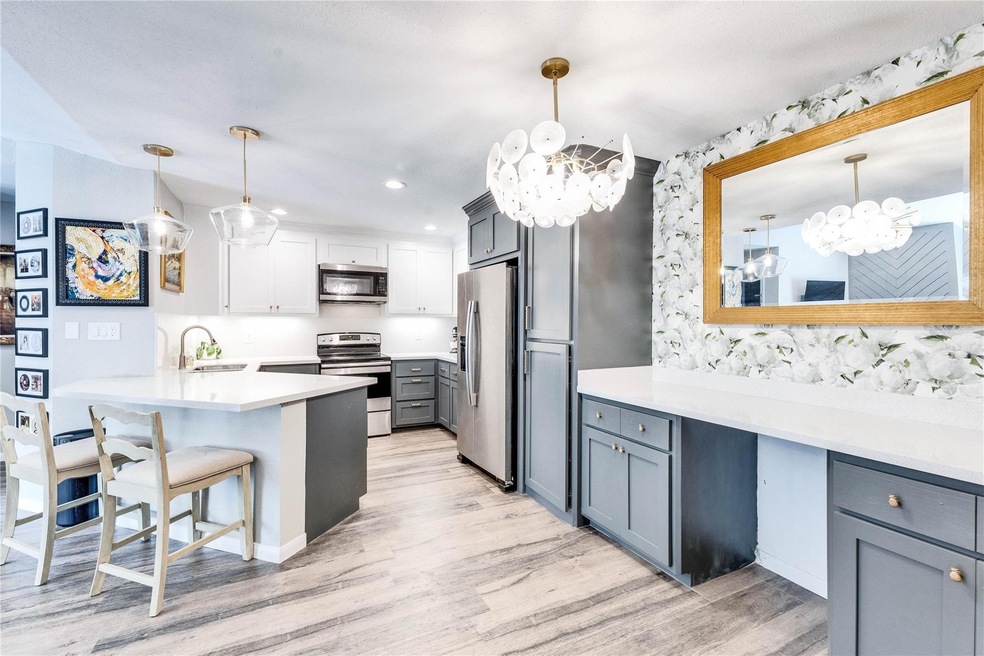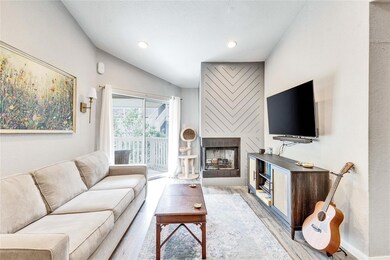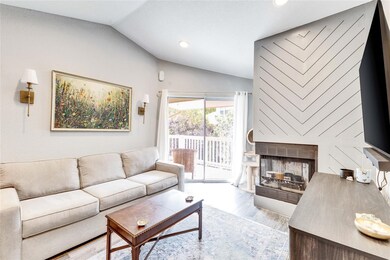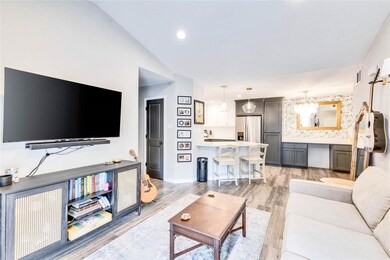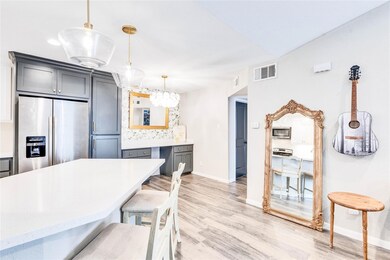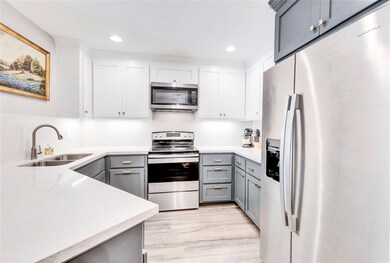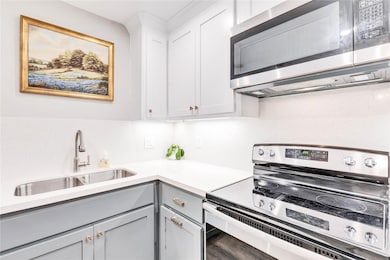2450 Wickersham Ln Unit M1308 Austin, TX 78741
Parker Lane NeighborhoodHighlights
- Community Pool
- Balcony
- Living Room
- Breakfast Room
- Views
- Security Gate
About This Home
Recently renovated 1-bedroom, 1-bath condo offering 704 sq ft of modern living in a quiet, gated community in Austin's East Riverside area. This light-filled home features vaulted ceilings, a striking fireplace accent wall, and an open layout perfect for relaxing or entertaining. The updated kitchen includes new appliances, quartz countertops, under-cabinet lighting, and a flexible built-in space ideal for a bar or workstation. The spacious bedroom offers ample natural light and a large closet, while the bathroom impresses with quartz counters and a walk-in shower with contemporary finishes. Additional updates include new flooring, fresh paint, and modern fixtures throughout. Enjoy community amenities and the unbeatable location near dining, shopping, entertainment, and easy access to Lady Bird Lake, Downtown, and major highways. This move-in ready condo blends style, comfort, and convenience—don’t miss this opportunity!
Condo Details
Home Type
- Condominium
Est. Annual Taxes
- $3,829
Year Built
- Built in 1985
Lot Details
- South Facing Home
- Home Has East or West Exposure
Parking
- 1 Detached Carport Space
Interior Spaces
- 704 Sq Ft Home
- 1-Story Property
- Gas Log Fireplace
- Living Room
- Breakfast Room
- Combination Kitchen and Dining Room
- Laminate Flooring
- Security Gate
- Stacked Washer and Dryer
- Property Views
Kitchen
- Electric Oven
- Electric Range
- Microwave
- Dishwasher
- Disposal
Bedrooms and Bathrooms
- 1 Bedroom
- 1 Full Bathroom
Eco-Friendly Details
- ENERGY STAR Qualified Appliances
- Energy-Efficient Thermostat
Outdoor Features
- Balcony
Schools
- Smith Elementary School
- Ojeda Junior High School
- Del Valle High School
Utilities
- Central Heating and Cooling System
- Programmable Thermostat
Listing and Financial Details
- Property Available on 7/31/25
- 12 Month Lease Term
Community Details
Overview
- Beck And Company Real Estate Serv Association
- Chamonix Condo Amd Subdivision
Recreation
- Community Pool
Pet Policy
- Call for details about the types of pets allowed
- Pet Deposit Required
Security
- Card or Code Access
Map
Source: Houston Association of REALTORS®
MLS Number: 42242036
APN: 290375
- 2450 Wickersham Ln Unit J1001
- 2450 Wickersham Ln Unit 103
- 2450 Wickersham Ln Unit P1601
- 2450 Wickersham Ln Unit 301
- 2450 Wickersham Ln Unit 718
- 2450 Wickersham Ln Unit 702
- 2450 Wickersham Ln Unit 205
- 2450 Wickersham Ln Unit M1307
- 2450 Wickersham Ln Unit 101
- 2450 Wickersham Ln Unit 501
- 4507 Elana Ct
- 4707 E Oltorf St
- 4709 E Oltorf St
- 3015 Sunridge Dr
- 2707 Princeton Dr
- 2602 Douglas St
- 2800 Burleson Rd
- 3010 Burleson Rd Unit A
- 3104 Santa Monica Dr
- 3108 Matador Dr
