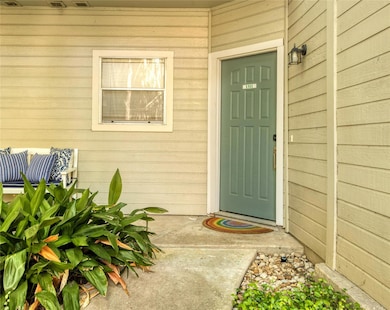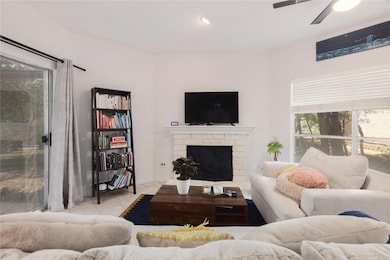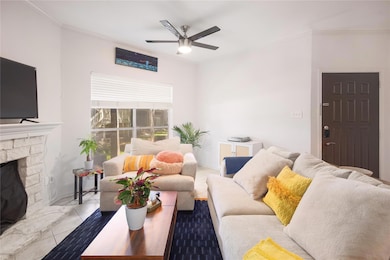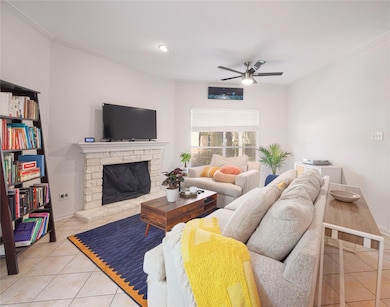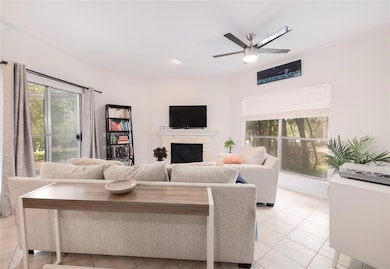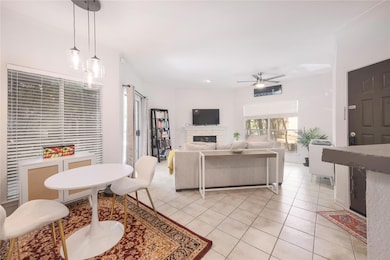
2450 Wickersham Ln Unit M1311 Austin, TX 78741
Parker Lane NeighborhoodEstimated payment $1,635/month
Highlights
- Spa
- Electric Gate
- View of Trees or Woods
- Gourmet Kitchen
- Gated Community
- Open Floorplan
About This Home
BIG PRICE REDUCITON, TOP VALUE CLOSE TO DOWNTOWN, South Congress, & other entertainment areas, UT Shuttle, Bus, Airport in a Park like setting priced at low end of Austin 1 bedroom market. Community of long time owners taking advantage of the location and amenities. Cozy wooded corner unit near parking. 2023 Heat pump HVAC, Washer/dryer and refrigerator included, new dishwasher, cozy fireplace, perfect for replacing rent with paying yourself and still be close to the entertainment and business centers of Austin 2 pools and dog friendly park. Water and trash included in HOA fee. Construction underway on complex expansion with similar units priced in $400Ks. Call today to see.
Listing Agent
JPAR Austin Brokerage Phone: (512) 658-3165 License #0544618 Listed on: 01/31/2025

Property Details
Home Type
- Condominium
Est. Annual Taxes
- $3,206
Year Built
- Built in 1985
Lot Details
- Property fronts a private road
- East Facing Home
- Private Entrance
- Security Fence
- Perimeter Fence
- Landscaped
- Gentle Sloping Lot
- Sprinkler System
- Mature Trees
- Wooded Lot
- Many Trees
HOA Fees
- $310 Monthly HOA Fees
Home Design
- Brick Exterior Construction
- Slab Foundation
- Composition Roof
- Clapboard
Interior Spaces
- 750 Sq Ft Home
- 1-Story Property
- Open Floorplan
- Ceiling Fan
- Wood Burning Fireplace
- Blinds
- Aluminum Window Frames
- Living Room with Fireplace
- Tile Flooring
- Views of Woods
- Stacked Washer and Dryer
Kitchen
- Gourmet Kitchen
- Free-Standing Electric Range
- Plumbed For Ice Maker
- Dishwasher
- Stainless Steel Appliances
- Corian Countertops
- Tile Countertops
- Disposal
Bedrooms and Bathrooms
- 1 Primary Bedroom on Main
- Walk-In Closet
- 1 Full Bathroom
- Soaking Tub
Home Security
Parking
- 2 Parking Spaces
- Private Parking
- Lighted Parking
- Electric Gate
- Paved Parking
- Guest Parking
- Additional Parking
- Open Parking
- Parking Lot
- Outside Parking
- Off-Street Parking
- Unassigned Parking
Eco-Friendly Details
- Energy-Efficient Appliances
- Energy-Efficient HVAC
Outdoor Features
- Spa
- Covered patio or porch
- Outdoor Grill
- Playground
Schools
- Smith Elementary School
- Ojeda Middle School
- Del Valle High School
Utilities
- Central Heating and Cooling System
- Vented Exhaust Fan
- Heat Pump System
- Underground Utilities
- Natural Gas Not Available
- Electric Water Heater
- High Speed Internet
- Phone Available
- Cable TV Available
Additional Features
- No Interior Steps
- Property is near public transit
Listing and Financial Details
- Assessor Parcel Number 03100804010100
- Tax Block M
Community Details
Overview
- Association fees include common area maintenance, insurance, landscaping, ground maintenance, maintenance structure, parking, trash, water
- Chamonix Owners Assoc Association
- Chamonix Condo Amd Subdivision
Amenities
- Community Barbecue Grill
- Picnic Area
- Common Area
- Community Mailbox
Recreation
- Community Playground
- Community Pool
- Dog Park
Pet Policy
- Pet Amenities
Security
- Controlled Access
- Gated Community
- Fire and Smoke Detector
Map
Home Values in the Area
Average Home Value in this Area
Tax History
| Year | Tax Paid | Tax Assessment Tax Assessment Total Assessment is a certain percentage of the fair market value that is determined by local assessors to be the total taxable value of land and additions on the property. | Land | Improvement |
|---|---|---|---|---|
| 2023 | $1,783 | $156,562 | $0 | $0 |
| 2022 | $2,349 | $142,329 | $0 | $0 |
| 2021 | $3,081 | $129,390 | $0 | $0 |
| 2020 | $2,744 | $117,627 | $110 | $139,942 |
| 2018 | $2,413 | $97,213 | $110 | $121,550 |
| 2017 | $1,708 | $88,375 | $21,900 | $102,475 |
| 2016 | $2,055 | $80,341 | $21,900 | $90,622 |
| 2015 | $1,745 | $90,543 | $21,900 | $68,643 |
| 2014 | $1,745 | $66,397 | $21,900 | $44,497 |
Property History
| Date | Event | Price | Change | Sq Ft Price |
|---|---|---|---|---|
| 06/12/2025 06/12/25 | Under Contract | -- | -- | -- |
| 06/06/2025 06/06/25 | For Rent | $1,295 | 0.0% | -- |
| 04/19/2025 04/19/25 | Off Market | $1,295 | -- | -- |
| 04/18/2025 04/18/25 | Price Changed | $189,950 | -8.5% | $253 / Sq Ft |
| 04/11/2025 04/11/25 | Price Changed | $207,500 | 0.0% | $277 / Sq Ft |
| 04/11/2025 04/11/25 | For Rent | $1,275 | 0.0% | -- |
| 03/29/2025 03/29/25 | Price Changed | $209,000 | -8.7% | $279 / Sq Ft |
| 01/31/2025 01/31/25 | For Sale | $229,000 | -3.4% | $305 / Sq Ft |
| 03/24/2023 03/24/23 | Sold | -- | -- | -- |
| 02/25/2023 02/25/23 | Pending | -- | -- | -- |
| 02/17/2023 02/17/23 | For Sale | $237,000 | +172.4% | $316 / Sq Ft |
| 11/26/2013 11/26/13 | Sold | -- | -- | -- |
| 10/24/2013 10/24/13 | Pending | -- | -- | -- |
| 10/18/2013 10/18/13 | For Sale | $87,000 | -- | $116 / Sq Ft |
Purchase History
| Date | Type | Sale Price | Title Company |
|---|---|---|---|
| Deed | -- | -- | |
| Vendors Lien | -- | None Available | |
| Interfamily Deed Transfer | -- | None Available | |
| Vendors Lien | -- | Gracy Title Company | |
| Warranty Deed | -- | -- |
Mortgage History
| Date | Status | Loan Amount | Loan Type |
|---|---|---|---|
| Open | $216,690 | New Conventional | |
| Previous Owner | $69,600 | New Conventional | |
| Previous Owner | $53,600 | Credit Line Revolving | |
| Previous Owner | $41,200 | Purchase Money Mortgage |
Similar Homes in Austin, TX
Source: Unlock MLS (Austin Board of REALTORS®)
MLS Number: 8067160
APN: 290378
- 2450 Wickersham Ln Unit 103
- 2450 Wickersham Ln Unit J1001
- 2450 Wickersham Ln Unit 301
- 2450 Wickersham Ln Unit 718
- 2450 Wickersham Ln Unit 702
- 2450 Wickersham Ln Unit 205
- 2450 Wickersham Ln Unit M1307
- 2450 Wickersham Ln Unit 101
- 2450 Wickersham Ln Unit M1311
- 2450 Wickersham Ln Unit 501
- 4507 Elana Ct
- 4707 E Oltorf St
- 4709 E Oltorf St
- 3015 Sunridge Dr
- 2607 Princeton Dr
- 2707 Princeton Dr
- 2800 Burleson Rd
- 3010 Burleson Rd Unit A
- 3104 Santa Monica Dr
- 3205 Santa Monica Dr

