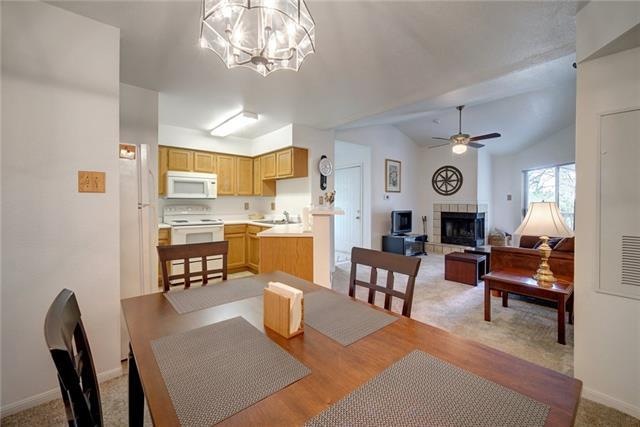
2450 Wickersham Ln Unit N1408 Austin, TX 78741
Parker Lane NeighborhoodHighlights
- In Ground Pool
- Gated Community
- Vaulted Ceiling
- Panoramic View
- Mature Trees
- Main Floor Primary Bedroom
About This Home
As of July 2021Open House 2-4 on Thursday July 1. Partial downtown view from spacious balcony. Meticulously maintained and well proportioned condo close to downtown Austin. Fresh carpet and paint throughout. Vaulted ceilings and a rare wood burning fireplace in living room. Kitchen is open to living and dining with a large pantry. Move right in or update to taste. Booming area with Cap Metro Project Connect lines and 109 acre mixed use development "River Park" going in 1/2 mile away. 6 minutes to new Oracle Campus, South Shore district, and Lady Bird Lake. Gated community features two pools, a dog park, and ample parking. Easy access to 183, 71 and I35. 10 minutes to ABIA and <10 minutes to downtown. There are still quality, affordable properties in central Austin!
Last Agent to Sell the Property
KW-Austin Portfolio Real Estate License #0527767 Listed on: 06/29/2021

Property Details
Home Type
- Condominium
Est. Annual Taxes
- $4,191
Year Built
- Built in 1985
Lot Details
- Northwest Facing Home
- Wrought Iron Fence
- Mature Trees
- Wooded Lot
- Property is in good condition
HOA Fees
- $277 Monthly HOA Fees
Property Views
- Panoramic
- Skyline
- Woods
- Park or Greenbelt
Home Design
- Slab Foundation
- Frame Construction
- Composition Roof
- Stone Siding
Interior Spaces
- 704 Sq Ft Home
- 1-Story Property
- Vaulted Ceiling
- Wood Burning Fireplace
- Living Room with Fireplace
Kitchen
- Breakfast Bar
- Free-Standing Range
- Dishwasher
- Disposal
Flooring
- Carpet
- Tile
Bedrooms and Bathrooms
- 1 Primary Bedroom on Main
- 1 Full Bathroom
Laundry
- Dryer
- Washer
Home Security
Parking
- 1 Car Direct Access Garage
- Additional Parking
- Parking Lot
- Outside Parking
- Off-Street Parking
Outdoor Features
- In Ground Pool
- Balcony
- Covered patio or porch
Schools
- Baty Elementary School
- Del Valle High School
Utilities
- Central Heating and Cooling System
- Natural Gas Not Available
Listing and Financial Details
- Assessor Parcel Number 03100804010117
Community Details
Overview
- Association fees include insurance, maintenance structure, sewer, trash, water
- Chamonix HOA
- Chamonix Condo Amd Subdivision
Amenities
- Community Barbecue Grill
Recreation
- Community Pool
- Dog Park
Security
- Gated Community
- Fire and Smoke Detector
Ownership History
Purchase Details
Purchase Details
Similar Homes in Austin, TX
Home Values in the Area
Average Home Value in this Area
Purchase History
| Date | Type | Sale Price | Title Company |
|---|---|---|---|
| Interfamily Deed Transfer | -- | None Available | |
| Warranty Deed | -- | Independence Title Co |
Property History
| Date | Event | Price | Change | Sq Ft Price |
|---|---|---|---|---|
| 10/22/2022 10/22/22 | Rented | $1,500 | 0.0% | -- |
| 10/21/2022 10/21/22 | Under Contract | -- | -- | -- |
| 08/10/2022 08/10/22 | For Rent | $1,500 | 0.0% | -- |
| 01/21/2022 01/21/22 | Rented | $1,500 | 0.0% | -- |
| 01/17/2022 01/17/22 | Under Contract | -- | -- | -- |
| 12/27/2021 12/27/21 | For Rent | $1,500 | 0.0% | -- |
| 07/19/2021 07/19/21 | Sold | -- | -- | -- |
| 07/03/2021 07/03/21 | Pending | -- | -- | -- |
| 06/29/2021 06/29/21 | For Sale | $174,900 | -- | $248 / Sq Ft |
Tax History Compared to Growth
Tax History
| Year | Tax Paid | Tax Assessment Tax Assessment Total Assessment is a certain percentage of the fair market value that is determined by local assessors to be the total taxable value of land and additions on the property. | Land | Improvement |
|---|---|---|---|---|
| 2023 | $4,191 | $214,637 | $206 | $214,431 |
| 2022 | $4,400 | $203,418 | $103 | $203,315 |
| 2021 | $3,890 | $167,892 | $103 | $167,789 |
| 2020 | $3,074 | $131,783 | $103 | $131,680 |
| 2018 | $2,834 | $114,201 | $103 | $114,098 |
| 2017 | $2,987 | $116,747 | $20,556 | $96,191 |
| 2016 | $2,702 | $105,620 | $20,556 | $85,064 |
| 2015 | $1,638 | $84,988 | $20,556 | $64,432 |
| 2014 | $1,638 | $62,324 | $20,556 | $41,768 |
Agents Affiliated with this Home
-
John Firnhaber

Seller's Agent in 2022
John Firnhaber
Property Management Of Texas
(512) 748-4002
19 Total Sales
-
A
Buyer's Agent in 2022
Alessandra Burenin
Redfin Corporation
-
Mark Alexander

Buyer's Agent in 2022
Mark Alexander
Compass RE Texas, LLC
(512) 800-4443
55 Total Sales
-
Jonas Lord

Seller's Agent in 2021
Jonas Lord
KW-Austin Portfolio Real Estate
(512) 496-0215
1 in this area
30 Total Sales
-
Rick Orr

Buyer's Agent in 2021
Rick Orr
Christie's Int'l Real Estate
(214) 906-9834
1 in this area
80 Total Sales
Map
Source: Unlock MLS (Austin Board of REALTORS®)
MLS Number: 5983584
APN: 290395
- 2450 Wickersham Ln Unit J1001
- 2450 Wickersham Ln Unit P1601
- 2450 Wickersham Ln Unit 301
- 2450 Wickersham Ln Unit 718
- 2450 Wickersham Ln Unit 702
- 2450 Wickersham Ln Unit 205
- 2450 Wickersham Ln Unit M1307
- 2450 Wickersham Ln Unit 101
- 2450 Wickersham Ln Unit 501
- 4507 Elana Ct
- 4707 E Oltorf St
- 4709 E Oltorf St
- 3015 Sunridge Dr
- 2707 Princeton Dr
- 2602 Douglas St
- 2800 Burleson Rd
- 3010 Burleson Rd Unit A
- 3104 Santa Monica Dr
- 3108 Matador Dr
- 3205 Santa Monica Dr
