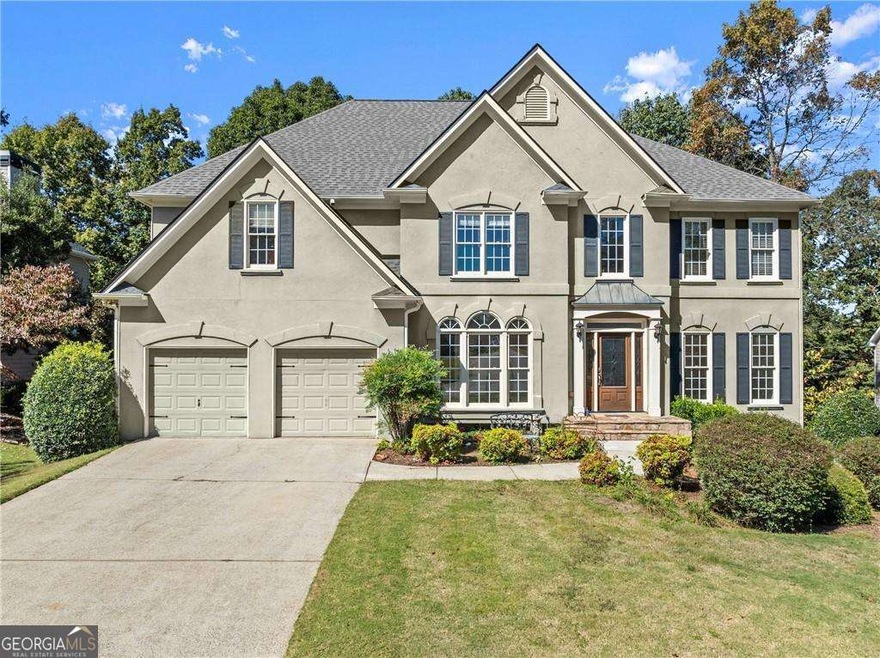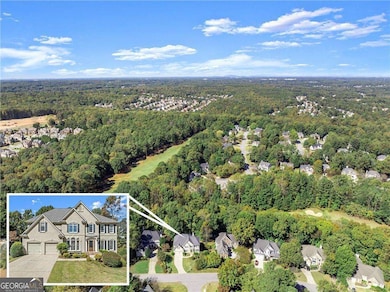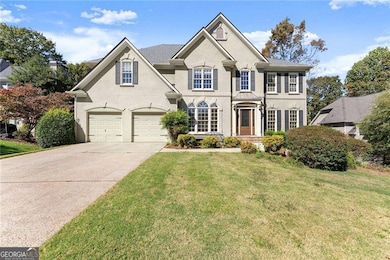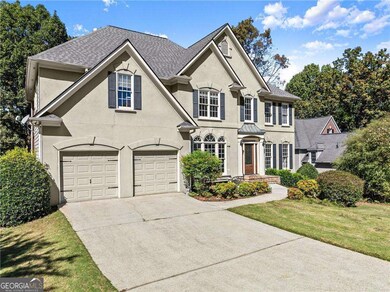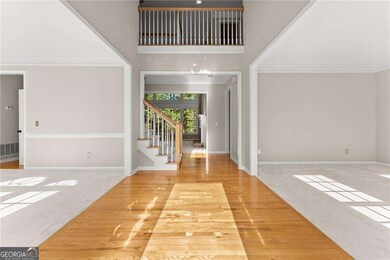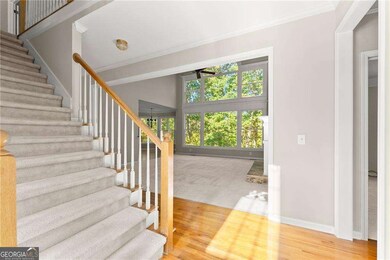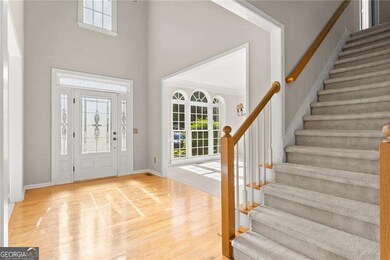2450 Wild Iris Ln Dacula, GA 30019
Estimated payment $3,290/month
Highlights
- On Golf Course
- Home Theater
- Clubhouse
- Dacula Middle School Rated A-
- Dining Room Seats More Than Twelve
- Deck
About This Home
Beautifully situated on a private golf course lot, this stunning two-story home offers the perfect blend of elegance and comfort. Step inside to an inviting two-story foyer that leads to separate formal living and dining rooms, soaring two-story family room with a floor to ceiling fireplace, and walls of windows overlooking private backyard that backs to golf course. Spacious eat-in breakfast kitchen complete with stainless steel appliances, granite countertops and breakfast bar is perfect for gatherings. Guest bedroom and full bath on the main level provide convenience and flexibility. Upstairs, a catwalk overlooks the grand family room, leading to a luxurious master suite featuring a sitting area, tray ceiling, access to a covered upper deck, and a lavish bath with double vanities, soaking tub, separate shower, and a huge walk-in closet. Generously sized secondary bedrooms complete the upper level. The finished basement offers even more space with a bedroom/office, full bath, living/ media area, entertaining bar, storage room, and more. **Close to Herbon Christian School! Enjoy outdoor living on the large covered deck off the kitchen, overlooking the tranquil backyard. Additional highlights include a two-car garage, a newly sodded front yard, and a brand new 30-year architectural roof with new downspouts installed in July 2025. This is golf course living at its finest!
Home Details
Home Type
- Single Family
Est. Annual Taxes
- $1,416
Year Built
- Built in 1996
Lot Details
- 0.29 Acre Lot
- On Golf Course
- Private Lot
HOA Fees
- $63 Monthly HOA Fees
Home Design
- Traditional Architecture
- Composition Roof
- Stucco
Interior Spaces
- 2-Story Property
- Bookcases
- Tray Ceiling
- Ceiling Fan
- Factory Built Fireplace
- Double Pane Windows
- Family Room with Fireplace
- Great Room
- Dining Room Seats More Than Twelve
- Home Theater
- Den
- Home Gym
- Pull Down Stairs to Attic
Kitchen
- Breakfast Area or Nook
- Breakfast Bar
- Microwave
- Dishwasher
Flooring
- Wood
- Carpet
- Tile
Bedrooms and Bathrooms
- Split Bedroom Floorplan
- Double Vanity
- Soaking Tub
Laundry
- Laundry Room
- Laundry in Hall
- Laundry on upper level
Finished Basement
- Basement Fills Entire Space Under The House
- Interior and Exterior Basement Entry
- Finished Basement Bathroom
Parking
- 2 Car Garage
- Parking Accessed On Kitchen Level
Eco-Friendly Details
- Energy-Efficient Appliances
Outdoor Features
- Balcony
- Deck
Schools
- Dacula Elementary And Middle School
- Dacula High School
Utilities
- Central Heating and Cooling System
- Underground Utilities
- High Speed Internet
- Cable TV Available
Community Details
Overview
- $1,000 Initiation Fee
- Association fees include swimming, tennis
- Apalachee River Club Subdivision
Amenities
- Clubhouse
Recreation
- Golf Course Community
- Tennis Courts
- Community Playground
- Community Pool
Map
Home Values in the Area
Average Home Value in this Area
Tax History
| Year | Tax Paid | Tax Assessment Tax Assessment Total Assessment is a certain percentage of the fair market value that is determined by local assessors to be the total taxable value of land and additions on the property. | Land | Improvement |
|---|---|---|---|---|
| 2024 | $1,416 | $214,040 | $49,000 | $165,040 |
| 2023 | $1,416 | $208,480 | $52,520 | $155,960 |
| 2022 | $1,375 | $180,880 | $39,000 | $141,880 |
| 2021 | $1,361 | $148,400 | $33,760 | $114,640 |
| 2020 | $1,359 | $134,880 | $27,520 | $107,360 |
| 2019 | $1,252 | $134,880 | $27,520 | $107,360 |
| 2018 | $1,234 | $134,880 | $27,520 | $107,360 |
| 2016 | $1,270 | $112,520 | $22,520 | $90,000 |
| 2015 | $1,296 | $112,520 | $22,520 | $90,000 |
| 2014 | $3,245 | $90,720 | $16,400 | $74,320 |
Property History
| Date | Event | Price | List to Sale | Price per Sq Ft |
|---|---|---|---|---|
| 10/20/2025 10/20/25 | For Sale | $589,900 | -- | $117 / Sq Ft |
Purchase History
| Date | Type | Sale Price | Title Company |
|---|---|---|---|
| Deed | $230,700 | -- |
Mortgage History
| Date | Status | Loan Amount | Loan Type |
|---|---|---|---|
| Closed | $0 | No Value Available |
Source: Georgia MLS
MLS Number: 10628975
APN: 7-019-054
- 642 River Cove Ct
- 650 River Cove Dr
- 770 River Cove Dr
- 2933 Misty Rock Cove
- 2674 Misty Rock Cove
- 825 River Cove Unit #1 Dr
- 825 River Cove Dr Unit 1
- 933 White Aster Ct
- 2713 Misty Rock Cove
- 3189 Eastham Run Dr
- Colburn Plan at Pinecrest Ridge
- Canterbury Plan at Pinecrest Ridge
- Turnbridge Plan at Pinecrest Ridge
- Camelot Plan at Pinecrest Ridge
- Brooke Plan at Pinecrest Ridge
- Noah Plan at Pinecrest Ridge
- Noble Plan at Pinecrest Ridge
- Winston Plan at Pinecrest Ridge
- 2521 Wood Creek Ct
- 653 Secret Garden Ln Unit 48A
- 1114 Fairview Club Cir
- 618 Tradwell Place Unit BASEMENT APT
- 2964 Old Peachtree Rd
- 2135 Beckenham Place
- 2416 Peach Shoals Cir
- 768 Carnaby Ln
- 738 Carnaby Ln
- 678 Carnaby Ln
- 788 Carnaby Ln
- 789 Carnaby Ln
- 829 Carnaby Ln
- 2467 Bittersweet Cir
- 2523 Kachina Trail NE
- 2654 Conifer Green Way
- 1976 Peach Shoals Cir
- 838 Carnaby Ln
- 799 Carnaby Ln
- 714 Clarke Trail
- 2003 Windsor Park Ave
- 1975 Heatherton Rd
