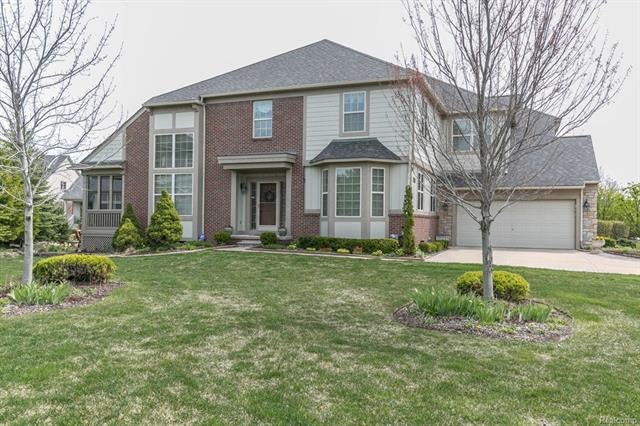
$599,000
- 3 Beds
- 5 Baths
- 2,262 Sq Ft
- 3123 Fairgrove Terrace
- Rochester Hills, MI
Welcome to your private paradise! No detail is spared. This exquisitely designed, move-in ready ranch offers 3 spacious bedrooms, a private den that can be converted into a bedroom, 3 full baths, and 2 half baths—all thoughtfully laid out for luxurious living. Both first floor bathrooms have side jet waterfall with handled and regular shower heads. The main floor features a serene primary suite
Susheilla Mehta Berkshire Hathaway HomeServices Kee Realty Bham
