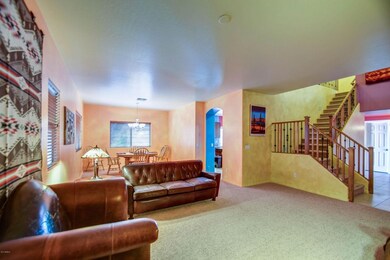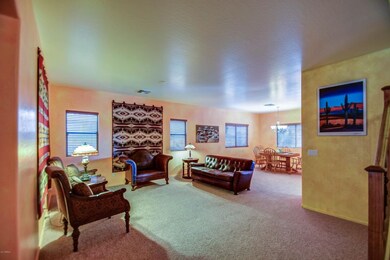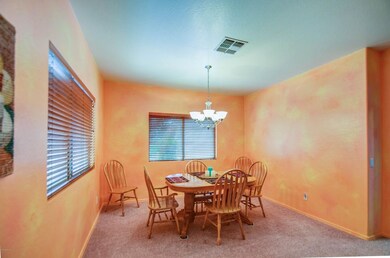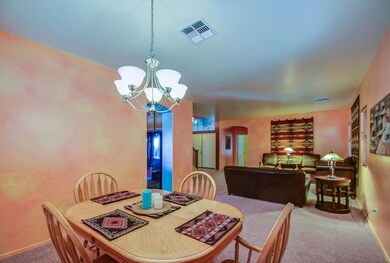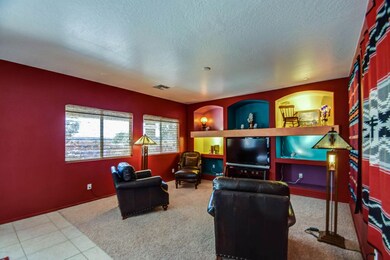
24501 N Plum Rd Florence, AZ 85132
Highlights
- Play Pool
- Covered patio or porch
- Double Pane Windows
- Mountain View
- Eat-In Kitchen
- Tandem Parking
About This Home
As of March 2025Huge home with a back yard oasis! This is a must see large foyer with beautiful staircase leading up to master suites and bedrooms. There is also a guest bedroom/mother-in-law suite with full bathroom downstairs. Large living room and formal dining room. Large eat-in kitchen with island and breakfast bar, large family room with builtins. Huge covered back patio with large pool and professional landscaping.Backs to the Greenbelt. There are 9 trees on the property: 3 fruitless Olive Trees,1 Mulga,2 Red Push, 3 Mediterranean Fan Palms. 3 car tandem garage with utility door to outside of home. This home has it all. You must see it!
Last Agent to Sell the Property
Char Wester
DeLex Realty License #SA513649000 Listed on: 06/28/2017
Co-Listed By
Bernice Sexton
Superlative Realty License #SA519016000
Home Details
Home Type
- Single Family
Est. Annual Taxes
- $2,071
Year Built
- Built in 2006
Lot Details
- 8,060 Sq Ft Lot
- Desert faces the back of the property
- Block Wall Fence
- Front and Back Yard Sprinklers
- Sprinklers on Timer
- Grass Covered Lot
HOA Fees
- $71 Monthly HOA Fees
Parking
- 3 Car Garage
- Tandem Parking
- Garage Door Opener
Home Design
- Wood Frame Construction
- Tile Roof
- Stucco
Interior Spaces
- 3,497 Sq Ft Home
- 2-Story Property
- Ceiling height of 9 feet or more
- Double Pane Windows
- Solar Screens
- Mountain Views
Kitchen
- Eat-In Kitchen
- Breakfast Bar
- Built-In Microwave
- Kitchen Island
Flooring
- Carpet
- Tile
Bedrooms and Bathrooms
- 6 Bedrooms
- Primary Bathroom is a Full Bathroom
- 3.5 Bathrooms
- Dual Vanity Sinks in Primary Bathroom
- Bathtub With Separate Shower Stall
Outdoor Features
- Play Pool
- Covered patio or porch
Schools
- Anthem Elementary School - Florence Middle School
- Florence High School
Utilities
- Refrigerated Cooling System
- Zoned Heating
- Water Filtration System
- Water Softener
- High Speed Internet
- Cable TV Available
Listing and Financial Details
- Tax Lot 82
- Assessor Parcel Number 200-13-082
Community Details
Overview
- Association fees include cable TV, ground maintenance, trash
- Aam Association, Phone Number (602) 437-4777
- Built by Taylor Morrison
- Crestfield Manor At Arizona Farms Village Par 2 Subdivision, Legend Floorplan
- FHA/VA Approved Complex
Recreation
- Community Playground
Ownership History
Purchase Details
Home Financials for this Owner
Home Financials are based on the most recent Mortgage that was taken out on this home.Purchase Details
Home Financials for this Owner
Home Financials are based on the most recent Mortgage that was taken out on this home.Similar Homes in Florence, AZ
Home Values in the Area
Average Home Value in this Area
Purchase History
| Date | Type | Sale Price | Title Company |
|---|---|---|---|
| Warranty Deed | $255,000 | Chicago Title Agency | |
| Special Warranty Deed | $196,000 | First American Title Ins Co | |
| Special Warranty Deed | -- | First American Title Ins Co |
Mortgage History
| Date | Status | Loan Amount | Loan Type |
|---|---|---|---|
| Open | $414,400 | VA | |
| Closed | $284,977 | VA | |
| Closed | $263,415 | New Conventional | |
| Previous Owner | $167,300 | New Conventional | |
| Previous Owner | $192,206 | FHA | |
| Previous Owner | $192,971 | FHA |
Property History
| Date | Event | Price | Change | Sq Ft Price |
|---|---|---|---|---|
| 03/27/2025 03/27/25 | Sold | $479,000 | +0.8% | $137 / Sq Ft |
| 12/28/2024 12/28/24 | Price Changed | $474,985 | 0.0% | $136 / Sq Ft |
| 12/01/2024 12/01/24 | Price Changed | $474,990 | -5.0% | $136 / Sq Ft |
| 11/12/2024 11/12/24 | Price Changed | $499,800 | 0.0% | $143 / Sq Ft |
| 10/21/2024 10/21/24 | Price Changed | $499,990 | 0.0% | $143 / Sq Ft |
| 10/06/2024 10/06/24 | Price Changed | $499,999 | -2.9% | $143 / Sq Ft |
| 08/01/2024 08/01/24 | For Sale | $515,000 | +102.0% | $147 / Sq Ft |
| 08/31/2017 08/31/17 | Sold | $255,000 | +2.0% | $73 / Sq Ft |
| 08/23/2017 08/23/17 | Price Changed | $249,900 | 0.0% | $71 / Sq Ft |
| 08/01/2017 08/01/17 | Price Changed | $249,900 | 0.0% | $71 / Sq Ft |
| 06/30/2017 06/30/17 | Pending | -- | -- | -- |
| 06/28/2017 06/28/17 | For Sale | $249,900 | -- | $71 / Sq Ft |
Tax History Compared to Growth
Tax History
| Year | Tax Paid | Tax Assessment Tax Assessment Total Assessment is a certain percentage of the fair market value that is determined by local assessors to be the total taxable value of land and additions on the property. | Land | Improvement |
|---|---|---|---|---|
| 2025 | $2,467 | $37,854 | -- | -- |
| 2024 | $2,640 | $51,342 | -- | -- |
| 2023 | $2,459 | $38,104 | $1,655 | $36,449 |
| 2022 | $2,410 | $29,340 | $1,655 | $27,685 |
| 2021 | $2,640 | $25,997 | $0 | $0 |
| 2020 | $2,389 | $24,948 | $0 | $0 |
| 2019 | $2,381 | $23,708 | $0 | $0 |
| 2018 | $2,278 | $20,588 | $0 | $0 |
| 2017 | $2,047 | $20,616 | $0 | $0 |
| 2016 | $2,072 | $20,541 | $1,000 | $19,541 |
| 2014 | $2,380 | $16,219 | $750 | $15,469 |
Agents Affiliated with this Home
-
A
Seller's Agent in 2025
Anthony Fortuna
LPT Realty, LLC
-
S
Seller Co-Listing Agent in 2025
Sarah Ruiz
LPT Realty, LLC
-
S
Buyer's Agent in 2025
Sean Blair
eXp Realty
-
T
Buyer Co-Listing Agent in 2025
Tyler Blair
eXp Realty
-
C
Seller's Agent in 2017
Char Wester
DeLex Realty
-
B
Seller Co-Listing Agent in 2017
Bernice Sexton
Superlative Realty
Map
Source: Arizona Regional Multiple Listing Service (ARMLS)
MLS Number: 5625950
APN: 200-13-082
- 9917 E Barley Rd
- 9937 Harvest Rd
- 24619 Barn Cir
- 9630 E Barley Rd
- 10069 Harvest Rd
- 10160 E Harvest Rd
- 9934 E Orange Grove St
- 9643 E Hay Loft Dr
- 9630 E Hay Loft Dr
- 24646 N Barley Rd
- 24739 N Barley Cir
- 9942 E Cotton Rd
- 9454 E Alfalfa Dr
- 9827 E Cotton Rd
- 9405 E Tangerine Rd
- 9429 Grapefruit Dr
- 24714 Alfalfa Dr
- 23717 N Mustang Way
- 23705 N Chaps Dr
- 0 E Heritage Rd Unit 6820353


