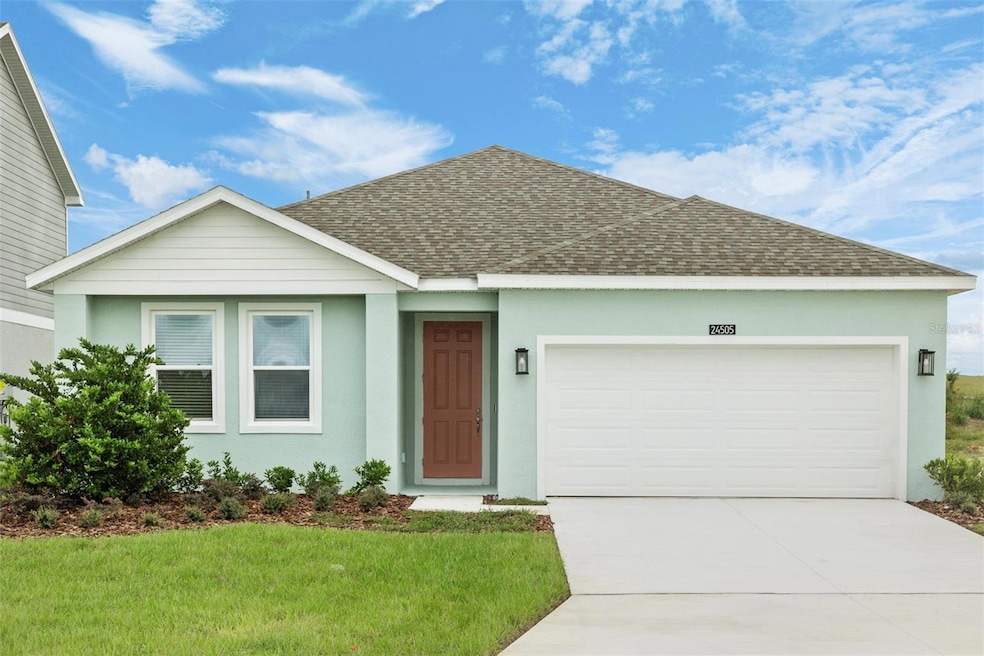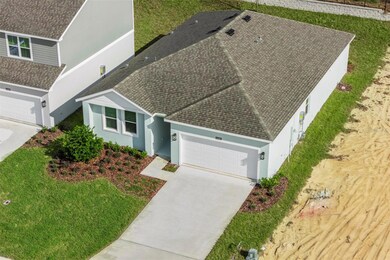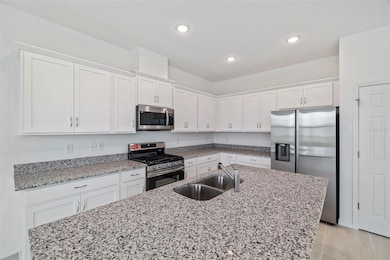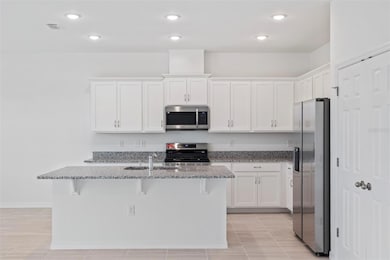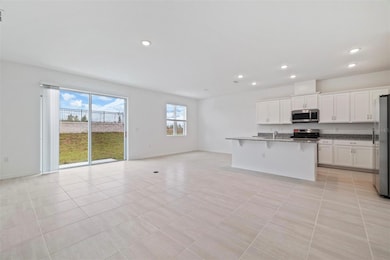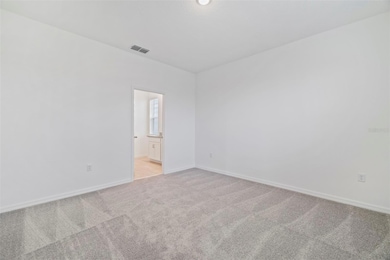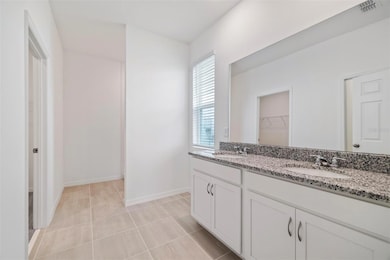24505 Hodges Reserve Ave Howey In the Hills, FL 34737
Estimated payment $2,058/month
Highlights
- New Construction
- Contemporary Architecture
- Great Room
- Open Floorplan
- High Ceiling
- Solid Surface Countertops
About This Home
Move-In Ready! This stunning new home features a spacious open-concept design with soaring 9'4" ceilings, offering 4 bedrooms, 2 full baths, and a 2-car garage. The well-appointed kitchen showcases elegant cabinetry with crown molding, granite countertops, a large island, pantry closet, and stainless steel appliances. Enjoy effortless entertaining in the expansive Family Room, complemented by beautiful tile flooring throughout the main living areas, and window blinds included throughout. The Primary Suite is a private retreat with a luxurious ensuite bath featuring dual sinks in adult-height vanity, a large walk-in closet, and inviting shower with glass enclosure. Future Hodges Reserve amenities include a sparkling pool, cabana, scenic dock, and winding walking trails. Plus, a beautifully designed playground is already installed and ready for fun! Outdoor enthusiasts will love being close to the Leesburg Chain of Lakes and Venetian Gardens Park, a scenic waterfront destination with walking trails, picnic areas, and peaceful lake views. Close to 2 championship golf courses, and just a short drive from downtown Leesburg.
Listing Agent
LANDSEA HOMES OF FL, LLC Brokerage Phone: 888-827-4421 License #3623276 Listed on: 07/16/2025
Home Details
Home Type
- Single Family
Est. Annual Taxes
- $1,366
Year Built
- Built in 2025 | New Construction
Lot Details
- 6,000 Sq Ft Lot
- Lot Dimensions are 50x120
- Northwest Facing Home
- Level Lot
- Irrigation Equipment
HOA Fees
- $82 Monthly HOA Fees
Parking
- 2 Car Attached Garage
- Driveway
Home Design
- Contemporary Architecture
- Slab Foundation
- Shingle Roof
- Cement Siding
- Block Exterior
- Stucco
Interior Spaces
- 1,900 Sq Ft Home
- Open Floorplan
- High Ceiling
- Double Pane Windows
- Insulated Windows
- Blinds
- Sliding Doors
- Great Room
- Family Room Off Kitchen
- Inside Utility
- Fire and Smoke Detector
Kitchen
- Dinette
- Range
- Recirculated Exhaust Fan
- Microwave
- Dishwasher
- Solid Surface Countertops
- Disposal
Flooring
- Carpet
- Ceramic Tile
Bedrooms and Bathrooms
- 4 Bedrooms
- Split Bedroom Floorplan
- Walk-In Closet
- 2 Full Bathrooms
Laundry
- Laundry Room
- Dryer
- Washer
Outdoor Features
- Patio
Schools
- Leesburg Elementary School
- Oak Park Middle School
- Leesburg High School
Utilities
- Central Heating and Cooling System
- Thermostat
- Underground Utilities
- Natural Gas Connected
- Tankless Water Heater
- Cable TV Available
Listing and Financial Details
- Visit Down Payment Resource Website
- Legal Lot and Block 109 / 00/00
- Assessor Parcel Number 31-20-25-0100-000-10900
- $1,780 per year additional tax assessments
Community Details
Overview
- Association fees include pool, recreational facilities
- Empire Management Group/ Vanesa Deangelis Association, Phone Number (352) 554-8214
- Built by Landsea Homes
- Hodges Reserve Ph 1 Subdivision, Dune Floorplan
Recreation
- Community Playground
- Community Pool
Map
Home Values in the Area
Average Home Value in this Area
Tax History
| Year | Tax Paid | Tax Assessment Tax Assessment Total Assessment is a certain percentage of the fair market value that is determined by local assessors to be the total taxable value of land and additions on the property. | Land | Improvement |
|---|---|---|---|---|
| 2026 | -- | $85,000 | $85,000 | -- |
| 2025 | -- | $15,000 | $15,000 | -- |
Property History
| Date | Event | Price | List to Sale | Price per Sq Ft |
|---|---|---|---|---|
| 11/14/2025 11/14/25 | Price Changed | $354,990 | -1.4% | $187 / Sq Ft |
| 09/09/2025 09/09/25 | Price Changed | $359,990 | +5.9% | $189 / Sq Ft |
| 09/03/2025 09/03/25 | Price Changed | $339,990 | -9.3% | $179 / Sq Ft |
| 07/16/2025 07/16/25 | For Sale | $374,990 | -- | $197 / Sq Ft |
Purchase History
| Date | Type | Sale Price | Title Company |
|---|---|---|---|
| Special Warranty Deed | $841,800 | First American Title Insurance |
Source: Stellar MLS
MLS Number: O6327468
APN: 31-20-25-0100-000-10900
- 24509 Hodges Reserve Ave
- 24525 Hodges Reserve Ave
- 24526 Hodges Reserve Ave
- 24542 Hodges Reserve Ave
- 24207 Turkey Lake Rd
- 7565 Dewey Robbins Rd
- 0 Punkin Center Rd Unit A11904844
- 0 Punkin Center Rd Unit MFRG5102164
- 24125 Peekskill St
- 23900 Narrowleaf Ct
- 5712 Summerbrooke Ct
- 23210 Brouwertown Rd
- 5508 Belle Terre Dr
- 24631 Plumosa Dr
- 23802 Pine Gulch Ct
- 5413 Barnwell Ct
- 0 S Dewey Robbins Rd
- 24841 Pine Hill
- 25327 Temple Ct
- 24802 Pine Hill
- 10128 Huntingnet Way
- 5646 Great Egret Dr
- 5009 El Destino Dr
- 26012 Singing Lark Ct
- 25121 Meriweather Rd
- 26159 Feathergrass Cir
- 26316 Feathergrass Cir
- 21716 King John St
- 25704 Oak Alley
- 26338 Glen Eagle Dr
- 4501 River Ridge Dr
- 26209 Glen Eagle Dr
- 108 Greentree Ln
- 26908 Honeymoon Ave
- 5141 Aurora Dr
- 6003 Nightjar Ct
- 5315 Meadow Song Dr
- 5224 Meadow Song Dr
- 26922 White Plains Way
- 8599 Sportsman Loop
