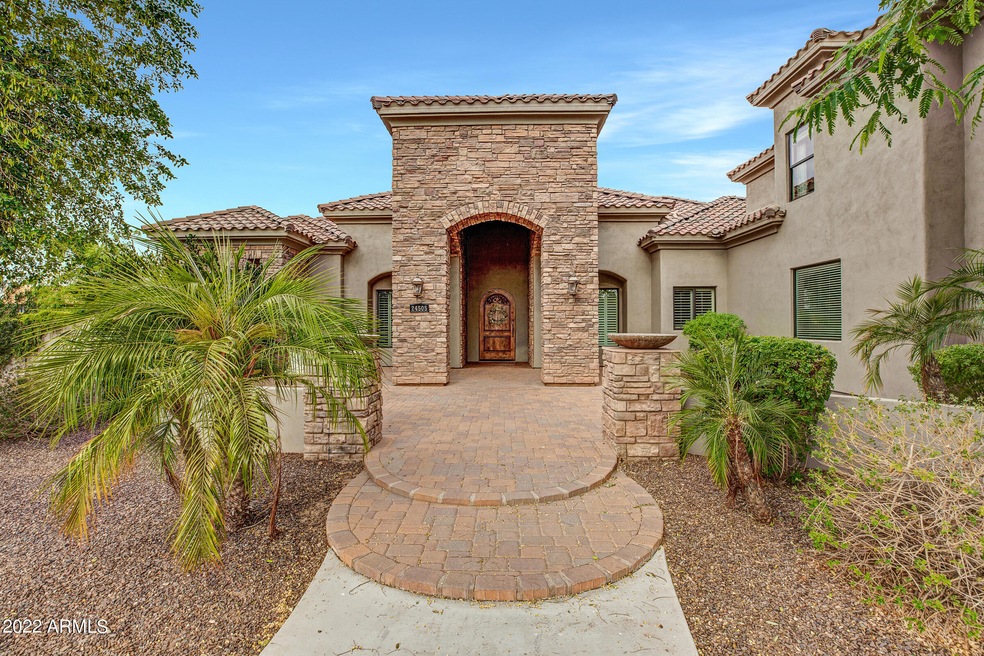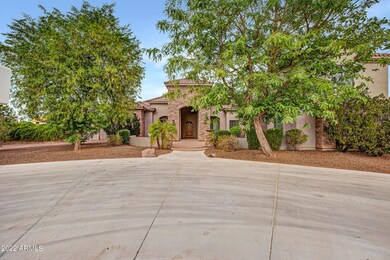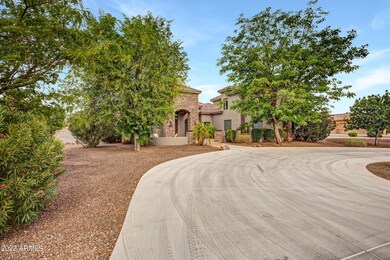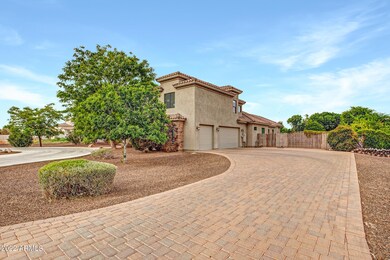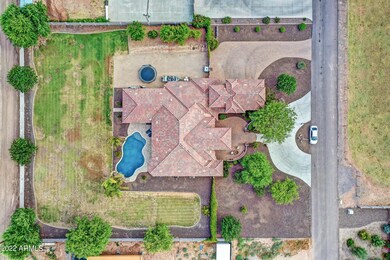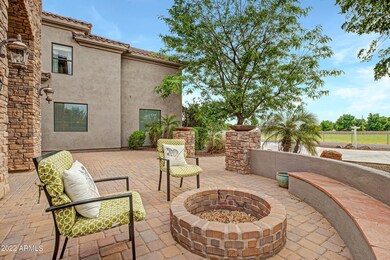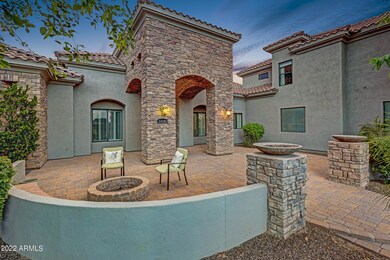
24505 S 140th Way Chandler, AZ 85249
South Chandler NeighborhoodHighlights
- Horses Allowed On Property
- Heated Pool
- 1 Acre Lot
- John & Carol Carlson Elementary School Rated A
- RV Gated
- Mountain View
About This Home
As of July 2023Custom two-story home that isn't a two-story home with no HOA. The main house is a single story with the second level located above the garage. The house has the space (4,256sf, 5 bed, 5 bath) and a great layout (family room, living room, dining room, breakfast nook, loft) that you expect in a house of this size.
The master bedroom includes sitting room and has its own private exit directly to pool in the backyard. You will love the ensuite bathroom and walk in closet. One bedroom is located next to the master bedroom that could be used as a home office. The bathroom across the hallway has a door to the backyard. Perfect for those hot summer days. Easy access to the bathroom without tracking water throughout the house. Two bedrooms are on the other side of house, separated by a bathroom. One has its own door to the backyard while the other has its own ensuite full bathroom. The last bedroom is in the loft above the garage. The 5th bathroom is also in the loft.
Open and airy kitchen and living room with lots of natural exterior light. Complementary white granite, white cabinets, and white tile backsplash add to the light and open ambiance. Two kitchen islands. Stainless steel appliances. Wolf gas cook top. Dual wall ovens by Wolf. Electrolux bread warmer. Fisher and Paykel fridge. GE microwave.
Private courtyard in front of the house with a fire pit and built-in bench seating. Enter the house through a custom wood front door to soaring 12 foot ceilings and crown molding throughout the house. Surround sound built into multiple rooms of the house. Tray ceiling in the family room. Flooring is travertine tile or wood. The only carpet in the house is in the loft. Shutters are in several key windows.
Three car garage plus a long driveway made of pavers means space for at least 3 cars in the garage and another 6 on the driveway. There is room for 3 more vehicles on the paved circular drive in front of the house. RV gate leads to designated area for RV, boat, trailers, and so much more!
Enjoy the heated pool year round with grotto and water fall.
Home Details
Home Type
- Single Family
Est. Annual Taxes
- $5,301
Year Built
- Built in 2008
Lot Details
- 1 Acre Lot
- Block Wall Fence
- Backyard Sprinklers
- Private Yard
- Grass Covered Lot
Parking
- 3 Car Direct Access Garage
- 9 Open Parking Spaces
- Garage Door Opener
- Circular Driveway
- RV Gated
Home Design
- Wood Frame Construction
- Tile Roof
- Stucco
Interior Spaces
- 4,256 Sq Ft Home
- 2-Story Property
- Ceiling height of 9 feet or more
- Ceiling Fan
- Gas Fireplace
- Double Pane Windows
- Mountain Views
- Security System Owned
Kitchen
- Eat-In Kitchen
- Breakfast Bar
- Gas Cooktop
- Built-In Microwave
- Kitchen Island
- Granite Countertops
Flooring
- Wood
- Carpet
- Tile
Bedrooms and Bathrooms
- 5 Bedrooms
- Primary Bedroom on Main
- Primary Bathroom is a Full Bathroom
- 5 Bathrooms
- Dual Vanity Sinks in Primary Bathroom
- Bathtub With Separate Shower Stall
Outdoor Features
- Heated Pool
- Covered patio or porch
- Fire Pit
Schools
- John & Carol Carlson Elementary School
- Willie & Coy Payne Jr. High Middle School
- Basha High School
Horse Facilities and Amenities
- Horses Allowed On Property
Utilities
- Zoned Heating and Cooling System
- Propane
- Shared Well
- Water Softener
- Septic Tank
Community Details
- No Home Owners Association
- Association fees include no fees
- Built by Fieldstone
Listing and Financial Details
- Assessor Parcel Number 304-82-471-E
Ownership History
Purchase Details
Home Financials for this Owner
Home Financials are based on the most recent Mortgage that was taken out on this home.Purchase Details
Home Financials for this Owner
Home Financials are based on the most recent Mortgage that was taken out on this home.Purchase Details
Home Financials for this Owner
Home Financials are based on the most recent Mortgage that was taken out on this home.Map
Similar Homes in Chandler, AZ
Home Values in the Area
Average Home Value in this Area
Purchase History
| Date | Type | Sale Price | Title Company |
|---|---|---|---|
| Warranty Deed | $1,450,000 | Ascendant National Title Agenc | |
| Warranty Deed | $1,300,000 | Premier Title | |
| Warranty Deed | $510,000 | Fidelity National Title Agen |
Mortgage History
| Date | Status | Loan Amount | Loan Type |
|---|---|---|---|
| Open | $1,476,750 | VA | |
| Closed | $1,450,000 | VA | |
| Previous Owner | $1,000,000 | New Conventional | |
| Previous Owner | $408,000 | New Conventional | |
| Previous Owner | $417,000 | Unknown | |
| Previous Owner | $201,800 | Unknown | |
| Previous Owner | $417,000 | Fannie Mae Freddie Mac | |
| Previous Owner | $194,000 | Fannie Mae Freddie Mac | |
| Closed | $169,500 | No Value Available |
Property History
| Date | Event | Price | Change | Sq Ft Price |
|---|---|---|---|---|
| 07/20/2023 07/20/23 | Sold | $1,450,000 | 0.0% | $341 / Sq Ft |
| 06/09/2023 06/09/23 | Pending | -- | -- | -- |
| 05/25/2023 05/25/23 | For Sale | $1,450,000 | +11.5% | $341 / Sq Ft |
| 08/04/2022 08/04/22 | Sold | $1,300,000 | -7.1% | $305 / Sq Ft |
| 06/18/2022 06/18/22 | For Sale | $1,400,000 | +174.5% | $329 / Sq Ft |
| 10/01/2012 10/01/12 | Sold | $510,000 | 0.0% | $120 / Sq Ft |
| 07/21/2012 07/21/12 | Pending | -- | -- | -- |
| 07/09/2012 07/09/12 | For Sale | $510,000 | 0.0% | $120 / Sq Ft |
| 07/02/2012 07/02/12 | Pending | -- | -- | -- |
| 06/28/2012 06/28/12 | For Sale | $510,000 | 0.0% | $120 / Sq Ft |
| 06/28/2012 06/28/12 | Price Changed | $510,000 | +21.4% | $120 / Sq Ft |
| 04/11/2012 04/11/12 | Pending | -- | -- | -- |
| 04/09/2012 04/09/12 | For Sale | $420,000 | -- | $99 / Sq Ft |
Tax History
| Year | Tax Paid | Tax Assessment Tax Assessment Total Assessment is a certain percentage of the fair market value that is determined by local assessors to be the total taxable value of land and additions on the property. | Land | Improvement |
|---|---|---|---|---|
| 2025 | $5,587 | $61,578 | -- | -- |
| 2024 | $5,408 | $58,645 | -- | -- |
| 2023 | $5,408 | $94,120 | $18,820 | $75,300 |
| 2022 | $5,153 | $68,100 | $13,620 | $54,480 |
| 2021 | $5,301 | $61,180 | $12,230 | $48,950 |
| 2020 | $5,300 | $62,520 | $12,500 | $50,020 |
| 2019 | $5,083 | $55,100 | $11,020 | $44,080 |
| 2018 | $4,919 | $51,710 | $10,340 | $41,370 |
| 2017 | $4,611 | $47,510 | $9,500 | $38,010 |
| 2016 | $4,187 | $47,650 | $9,530 | $38,120 |
| 2015 | $4,180 | $43,360 | $8,670 | $34,690 |
Source: Arizona Regional Multiple Listing Service (ARMLS)
MLS Number: 6419980
APN: 304-82-471E
- 3425 E Birchwood Place
- 3797 E Taurus Place
- 3806 E Taurus Place
- 5346 S Fairchild Ln
- 3374 E Aquarius Ct
- 3918 E Libra Place
- 3654 E San Pedro Place
- 3392 E Gemini Ct
- 5639 S Four Peaks Place
- 3575 E Gemini Place
- 24811 S 138th Place
- 5226 S Fairchild Ln
- 3971 E Leo Place
- 5206 S Fairchild Ln
- 5330 S Big Horn Place
- 3114 E Capricorn Way
- 3353 E Nolan Dr
- 3291 E Cherrywood Place
- 3840 E San Mateo Way
- 5122 S Miller Place
