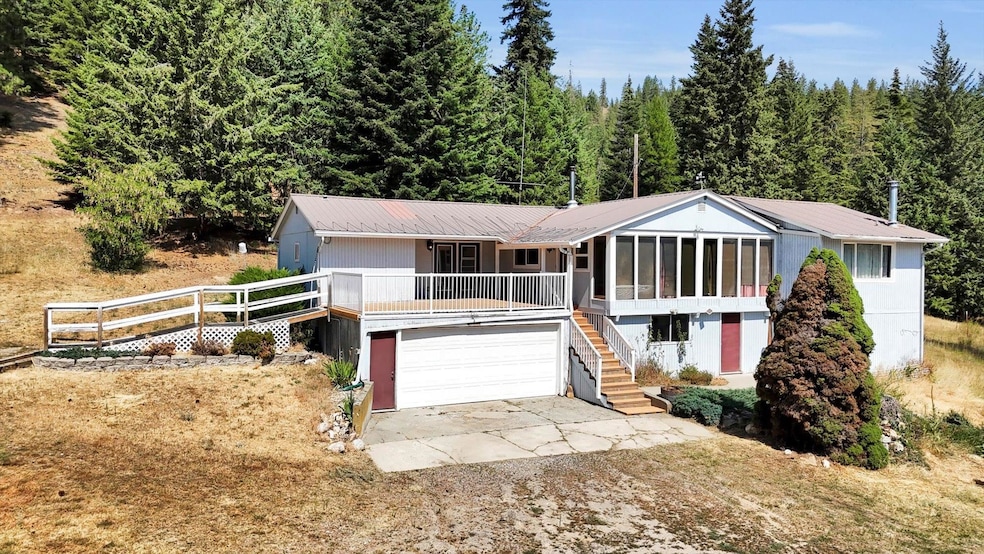
2451 Horseshoe Lake Rd Deer Park, WA 99006
Estimated payment $2,938/month
Highlights
- Guest House
- Horses Allowed On Property
- Secluded Lot
- Barn
- 40 Acre Lot
- Territorial View
About This Home
A little TLC and this could be a master piece to call your own country retreat. This property is 40 mol acres with a year round spring and all of the building needed to make your own mini farm. There is a barn, shop, additional shed. There is a currently 3 bedroom 2 bath home with a updated kitchen with dining area. Primary bedroom has walk-in shower, large closet. Great deck to sit, watch and enjoy the peace and quiet and the abundance of wildlife. Entrance to basement is outside only. The property also includes a 1 bedroom 1 bath guest house with its own garage, power, and septic.(Was rented for &1,500 a month) There is a generator that can be hooked up in-case of a power outage. Has a well that services both home and apartment. The property was used to run cattle and horses. Pend Oreille PUD for power & internet Possibly some marketable timber on the 40 acres but would need to have it cruised by a professional. Make an appointment to day with your favorite Agent.
Listing Agent
RE/MAX of Spokane Brokerage Phone: (509) 953-3410 License #78909 Listed on: 08/01/2025
Home Details
Home Type
- Single Family
Est. Annual Taxes
- $2,629
Year Built
- Built in 1973
Lot Details
- 40 Acre Lot
- Dirt Road
- Cross Fenced
- Secluded Lot
- Lot Has A Rolling Slope
- Landscaped with Trees
- Property is zoned Timbe
Parking
- 2 Car Attached Garage
- Oversized Parking
- Workshop in Garage
Home Design
- Metal Roof
- Siding
Interior Spaces
- 1,612 Sq Ft Home
- 2-Story Property
- Vinyl Clad Windows
- Utility Room
- Territorial Views
- Partially Finished Basement
- Workshop
- Dishwasher
Bedrooms and Bathrooms
- 3 Bedrooms
- 2 Bathrooms
Outdoor Features
- Separate Outdoor Workshop
- Shed
Horse Facilities and Amenities
- Horses Allowed On Property
- Hay Storage
Utilities
- Window Unit Cooling System
- Baseboard Heating
Additional Features
- Ramp on the main level
- Guest House
- Barn
Community Details
- No Home Owners Association
- Community Deck or Porch
Listing and Financial Details
- Assessor Parcel Number 65250/5862600
Map
Home Values in the Area
Average Home Value in this Area
Tax History
| Year | Tax Paid | Tax Assessment Tax Assessment Total Assessment is a certain percentage of the fair market value that is determined by local assessors to be the total taxable value of land and additions on the property. | Land | Improvement |
|---|---|---|---|---|
| 2024 | $2,659 | $353,621 | $3,599 | $350,022 |
| 2023 | $2,715 | $433,243 | $80,000 | $353,243 |
| 2022 | $2,334 | $356,248 | $80,000 | $276,248 |
| 2021 | $2,602 | $265,691 | $3,421 | $262,270 |
| 2020 | $2,604 | $265,691 | $3,421 | $262,270 |
| 2019 | $2,492 | $258,092 | $3,382 | $254,710 |
| 2018 | $2,777 | $237,612 | $3,343 | $234,269 |
| 2017 | $1,690 | $238,235 | $3,343 | $234,892 |
| 2016 | $1,766 | $151,959 | $3,304 | $148,655 |
| 2015 | $1,794 | $151,881 | $3,226 | $148,655 |
| 2013 | -- | $151,842 | $3,187 | $148,655 |
Property History
| Date | Event | Price | Change | Sq Ft Price |
|---|---|---|---|---|
| 08/01/2025 08/01/25 | For Sale | $500,000 | -- | $310 / Sq Ft |
Similar Homes in Deer Park, WA
Source: Spokane Association of REALTORS®
MLS Number: 202521744
APN: 5862600
- 5080 Sandifur Way
- 1876 Horseshoe Lake Rd
- xx Ranch Rd
- 704 McCammon Dr
- 1301 W Latting Ln
- 42410 N Sherman
- 42800 N Hatch (Unassigned Address) Rd Unit Parcel 39051.9032
- 552 Forgotten Trail
- 000 W Insert Ln
- 42604 N Hatch Rd
- 4115 W Davis Rd
- 4221 W Davis Rd
- 42325 N Sylvan Rd
- 42503 N Regal Rd
- 40927 N Division Rd
- 30 Poirier & 20 Fertile Valley Rd
- XXX W Oregon Rd
- 62XX W Oregon Rd
- 2012 W Maverick Ln
- 404XX N Sherman Rd
- 1600 W 7th St
- 401 S 5th St E
- 420 S 5th St E
- 402 S 5th St E
- 16320 N Hatch Rd
- 100 N Spokane Ave
- 401 N Spokane Ave
- 427 W Willow St
- 15001 N Wandermere Rd
- 13101 Shetland Ln
- 102 E Farwell Rd
- 12710 N Mill Rd
- 12525 N Pittsburg St
- 824 E Hastings Rd
- 724 E Hastings Rd
- 514 E Hastings Rd
- 705 W Bellwood Dr
- 11684 N Standard Dr
- 539 E Hawthorne Rd
- 110-130 E Hawthorne Rd






