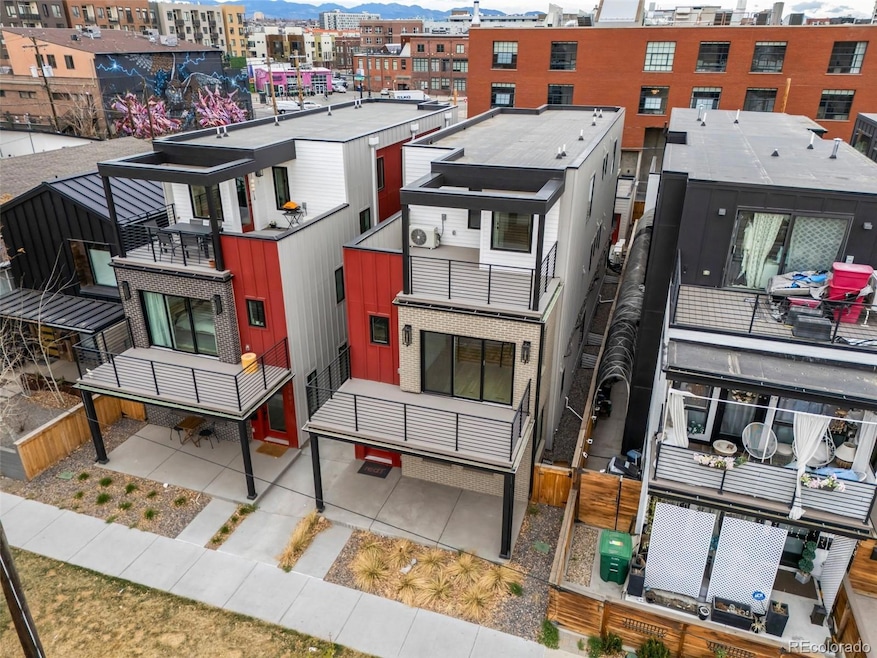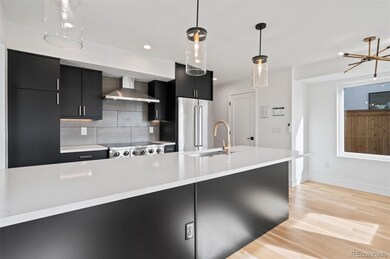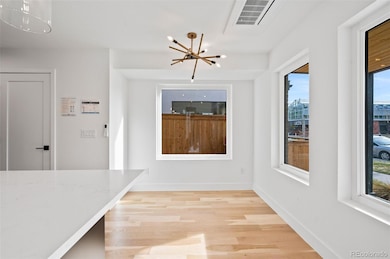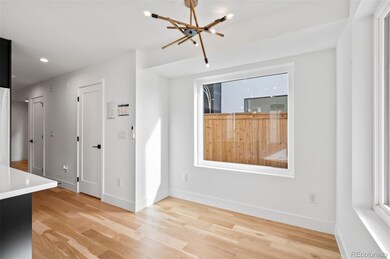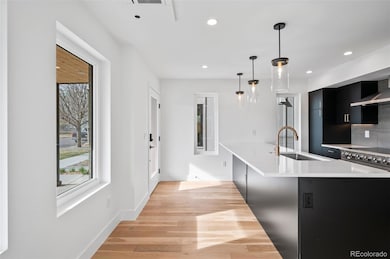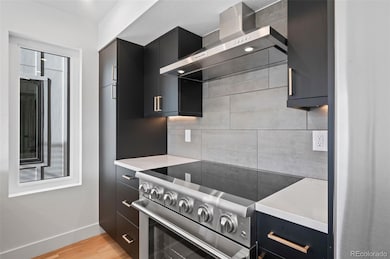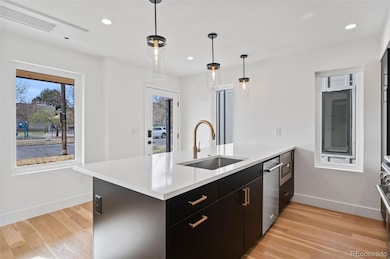2451 Lawrence St Unit 2 Denver, CO 80205
Lower Downtown NeighborhoodHighlights
- Contemporary Architecture
- Wood Flooring
- Den
- East High School Rated A
- End Unit
- 1-minute walk to Little Boxcar Dog Park
About This Home
Modern design and urban convenience come together in this newly built duplex home in Denver’s
vibrant RiNo neighborhood. Spanning more than 2,100 square feet, the home features four
bedrooms, a finished lower level, and three private outdoor patios that extend living beyond the
interior. From a balcony ideal for morning coffee to an expansive rooftop deck perfect for evening
gatherings, the outdoor spaces capture both fresh air and sweeping city and mountain views. Inside,
the open-concept design showcases abundant natural light, clean lines, and high-end finishes
throughout. The kitchen is equipped with premium stainless steel appliances, quartz countertops,
and sleek modern fixtures, while a striking iron-railed staircase adds architectural interest and
enhances flow between living areas. The primary suite is a true retreat with a spa-inspired bathroom,
floor-to-ceiling tiled shower, and a private deck overlooking the skyline. The penthouse level elevates
entertaining with a guest suite, wet bar, and rooftop deck framed by a pergola, where Denver’s city
lights and mountain backdrop create an unforgettable setting. The finished lower level offers
versatile space for a media room, fitness area, or lounge, and a detached one-car garage provides
both convenience and storage. Just steps from the RiNo Art District and minutes from downtown,
this home delivers modern sophistication in one of Denver’s most dynamic neighborhoods.
Listing Agent
Corken + Company Real Estate Group, LLC Brokerage Email: leasing@corken.co,303-858-8003 License #035688 Listed on: 09/03/2025
Townhouse Details
Home Type
- Townhome
Year Built
- Built in 2023
Lot Details
- End Unit
Parking
- 1 Car Garage
Home Design
- Contemporary Architecture
Interior Spaces
- 2-Story Property
- Family Room
- Living Room
- Dining Room
- Den
- Finished Basement
- 1 Bedroom in Basement
- Laundry Room
Kitchen
- Oven
- Range
- Microwave
- Dishwasher
- Disposal
Flooring
- Wood
- Carpet
Bedrooms and Bathrooms
- 4 Bedrooms
Schools
- Whittier E-8 Elementary School
- Dsst: Cole Middle School
- East High School
Utilities
- Forced Air Heating and Cooling System
- Heating System Uses Natural Gas
Listing and Financial Details
- Security Deposit $4,200
- Property Available on 9/3/25
- Exclusions: owner's personal property and staging items
- The owner pays for taxes
- 12 Month Lease Term
- $40 Application Fee
Community Details
Overview
- Curtis & Clarkes Add Subdivision
Pet Policy
- Pet Deposit $300
- Dogs Allowed
Map
Source: REcolorado®
MLS Number: 6536746
- 2400 N Broadway Unit 4
- 2550 Lawrence St Unit RB306
- 2550 Lawrence St Unit RB204
- 2525 Arapahoe St Unit RD315
- 2525 Arapahoe St Unit 213
- 2500 Walnut St Unit 201
- 2500 Walnut St Unit 202
- 2560 Blake St Unit 205
- 2496 Champa St
- 2256 Curtis St
- 2261 Blake St Unit 5H
- 2261 Blake St Unit 4D
- 2261 Blake St Unit 3E
- 2245 Blake St Unit D
- 2245 Blake St Unit F
- 2245 Blake St Unit E
- 2229 Blake St Unit 402
- 2229 Blake St Unit 503
- 2229 Blake St Unit 505
- 1016 28th St
- 2453 Lawrence St Unit 1
- 2445 Lawrence St Unit A
- 1230 25th St
- 2550 Lawrence St
- 2480 Arapahoe St
- 1065 25th St Unit A
- 2330 Broadway
- 2500 Broadway
- 1451 24th St Unit 1409.1412506
- 1451 24th St Unit 1185.1412507
- 1451 24th St Unit 1111.1412500
- 1451 24th St Unit 1282.1412502
- 1451 24th St Unit 1290.1412504
- 1451 24th St Unit 1211.1412508
- 1451 24th St Unit 1237.1412501
- 1451 24th St Unit 1490.1412509
- 1451 24th St Unit 1333.1412505
- 1451 24th St Unit 1387.1412503
- 2600 Lawrence St Unit FL1-ID467A
- 2600 Lawrence St Unit FL1-ID569A
