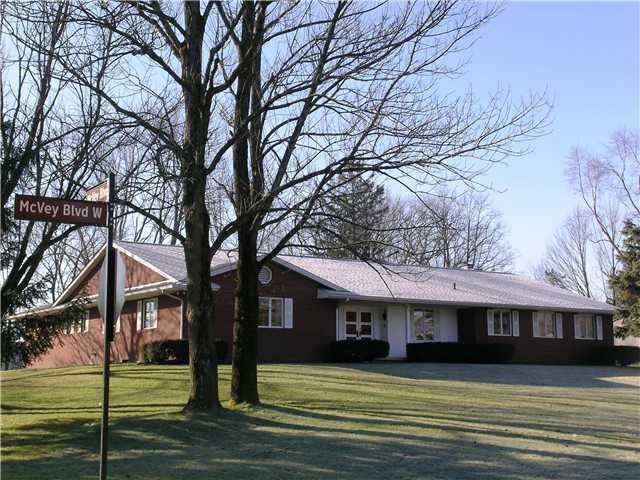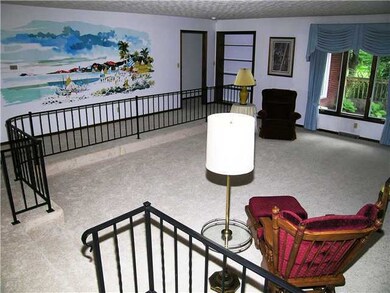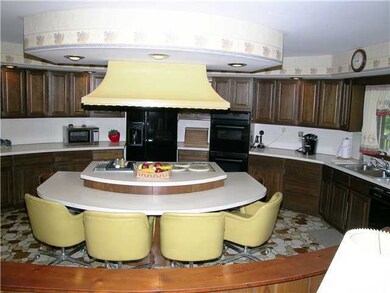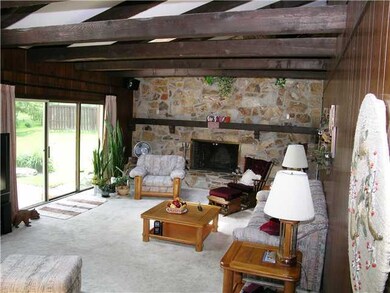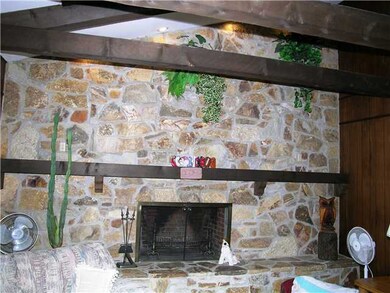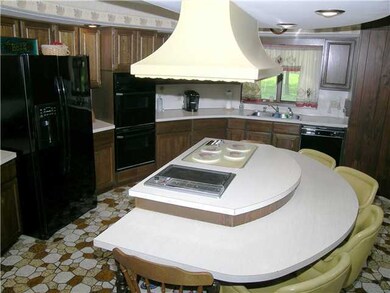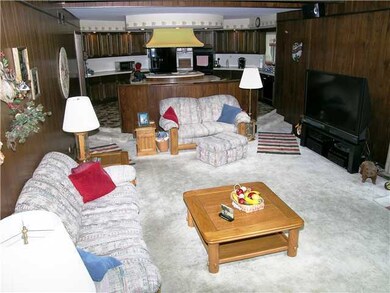
2451 Mcvey Blvd W Columbus, OH 43235
Brookside Woods NeighborhoodAbout This Home
As of February 202324 Hour excape for ''non home sale contingency offer.''NEW ROOF 11/24/12. Classic Vintage ''Paul Marks'' Custom Home in perfect Cond. Beautiful Views-Private-Backs to BS Golf Crse. 2.5 Car Plus Garage, Vaulted Family Room Open to Expansive Kitchen. Dramatic Sunken Living Room. Large Dining Room. Three huge bedrooms with lots of closet space.Partialy Finished Bsmnt(Ceiling and Painted)is 2X the size of most. Newer HVAC, Public water plus a well. Solidly Built with All Brick Ext.
Last Agent to Sell the Property
David Arthur
Cam Taylor Co. Ltd., Realtors Listed on: 05/19/2012
Last Buyer's Agent
Lyna Sauer
CR Inactive Office
Home Details
Home Type
Single Family
Est. Annual Taxes
$15,502
Year Built
1973
Lot Details
0
Listing Details
- Type: Residential
- Accessible Features: No
- Year Built: 1973
- Tax Year: 2011
- Property Sub-Type: Single Family Residence
- ResoLotFeatures: Golf CRS Lot
- Lot Size Acres: 0.62
- Co List Office Phone: 614-888-0307
- MLS Status: Closed
- Subdivision Name: Brookside Estates
- Architectural Style: Ranch
- Reso Fireplace Features: Wood Burning
- Reso Interior Features: Dishwasher, Electric Range, Garden/Soak Tub, Refrigerator, Security System
- Unit Levels: One
- New Construction: No
- Reso Window Features: Insulated All
- Basement Basement YN2: Yes
- Air Conditioning Central: Yes
- Fireplace Log Woodburning: Yes
- Foundation:Block: Yes
- Windows Insulated All: Yes
- Interior Amenities Dishwasher: Yes
- Interior Amenities Electric Range: Yes
- Interior Amenities GardenSoak Tub: Yes
- Exterior Brick: Yes
- Lot Characteristics Golf CRS Lot: Yes
- Interior Amenities Security System: Yes
- Rooms 1st Flr Primary Suite: Yes
- Levels One2: Yes
- Architectural Style Ranch: Yes
- Water Source Well: Yes
- Common Walls No Common Walls: Yes
- Special Features: None
- Property Sub Type: Detached
Interior Features
- Entry Level Bedrooms: 3
- Entry Level Full Bathrooms: 2
- Entry Level Half Bathrooms: 1
- Basement: Partial
- Basement YN: Yes
- Full Bathrooms: 2
- Half Bathrooms: 1
- Total Bedrooms: 3
- Fireplace: Yes
- Main Level Bedrooms: 3
- Basement Description:Partial: Yes
Exterior Features
- Home Warranty: Yes
- Common Walls: No Common Walls
- Foundation Details: Block
- Patio And Porch Features: Patio, Deck
- Patio and Porch Features Patio: Yes
- Patio and Porch Features Deck: Yes
Garage/Parking
- Attached Garage: Yes
- Attached Garage: Yes
- Parking Features: Garage Door Opener, Attached Garage
- Parking Features 2 Car Garage: Yes
- Parking Features Attached Garage: Yes
Utilities
- Heating: Forced Air
- Cooling: Central Air
- Cooling Y N: Yes
- HeatingYN: Yes
- Water Source: Well
- Heating:Forced Air: Yes
- Heating:Gas2: Yes
Schools
- Junior High Dist: WORTHINGTON CSD 2516 FRA CO.
Lot Info
- Parcel Number: 213-000641
- Lot Size Sq Ft: 27007.2
Tax Info
- Tax Annual Amount: 8672.0
Ownership History
Purchase Details
Home Financials for this Owner
Home Financials are based on the most recent Mortgage that was taken out on this home.Purchase Details
Home Financials for this Owner
Home Financials are based on the most recent Mortgage that was taken out on this home.Purchase Details
Home Financials for this Owner
Home Financials are based on the most recent Mortgage that was taken out on this home.Purchase Details
Similar Homes in Columbus, OH
Home Values in the Area
Average Home Value in this Area
Purchase History
| Date | Type | Sale Price | Title Company |
|---|---|---|---|
| Warranty Deed | $528,500 | Northwest Title | |
| Sheriffs Deed | $315,810 | Standard Title | |
| Warranty Deed | $147,000 | Commerce Park Title Ag Llc | |
| Deed | -- | -- |
Mortgage History
| Date | Status | Loan Amount | Loan Type |
|---|---|---|---|
| Open | $458,500 | New Conventional |
Property History
| Date | Event | Price | Change | Sq Ft Price |
|---|---|---|---|---|
| 03/31/2025 03/31/25 | Off Market | $528,500 | -- | -- |
| 02/27/2023 02/27/23 | Sold | $528,500 | -5.6% | $166 / Sq Ft |
| 12/30/2022 12/30/22 | For Sale | $560,000 | +77.3% | $176 / Sq Ft |
| 08/27/2020 08/27/20 | Sold | $315,810 | +142.3% | $99 / Sq Ft |
| 03/19/2020 03/19/20 | Pending | -- | -- | -- |
| 03/13/2020 03/13/20 | For Sale | $130,360 | -55.7% | $41 / Sq Ft |
| 03/15/2013 03/15/13 | Sold | $294,000 | -8.1% | $92 / Sq Ft |
| 02/13/2013 02/13/13 | Pending | -- | -- | -- |
| 05/17/2012 05/17/12 | For Sale | $319,900 | -- | $100 / Sq Ft |
Tax History Compared to Growth
Tax History
| Year | Tax Paid | Tax Assessment Tax Assessment Total Assessment is a certain percentage of the fair market value that is determined by local assessors to be the total taxable value of land and additions on the property. | Land | Improvement |
|---|---|---|---|---|
| 2024 | $15,502 | $202,580 | $52,500 | $150,080 |
| 2023 | $13,205 | $195,370 | $52,500 | $142,870 |
| 2022 | $11,486 | $132,830 | $42,070 | $90,760 |
| 2021 | $10,749 | $132,830 | $42,070 | $90,760 |
| 2020 | $10,182 | $132,830 | $42,070 | $90,760 |
| 2019 | $10,033 | $116,310 | $36,580 | $79,730 |
| 2018 | $10,198 | $116,310 | $36,580 | $79,730 |
| 2017 | $9,157 | $116,310 | $36,580 | $79,730 |
| 2016 | $10,618 | $123,630 | $20,830 | $102,800 |
| 2015 | $10,620 | $123,630 | $20,830 | $102,800 |
| 2014 | $10,176 | $123,630 | $20,830 | $102,800 |
| 2013 | $4,742 | $123,620 | $20,825 | $102,795 |
Agents Affiliated with this Home
-

Seller's Agent in 2023
Gary Hoch
RE/MAX
(614) 258-2525
1 in this area
80 Total Sales
-

Buyer's Agent in 2023
Linda Wasil
Cutler Real Estate
(614) 783-7814
1 in this area
71 Total Sales
-
J
Seller's Agent in 2020
Julie Bovard
Prodigy Properties
(513) 841-7012
1 in this area
158 Total Sales
-
N
Buyer's Agent in 2020
NON MEMBER
NON MEMBER OFFICE
-
D
Seller's Agent in 2013
David Arthur
Cam Taylor Co. Ltd., Realtors
-
L
Buyer's Agent in 2013
Lyna Sauer
CR Inactive Office
Map
Source: Columbus and Central Ohio Regional MLS
MLS Number: 212017180
APN: 213-000641
- 6212 Hutchinson St
- 6012 Linworth Rd
- 7107 Stone Ct
- 7189 Flat Rock Dr
- 1672 Flat Rock Ct
- 1409 Tiehack Ct
- 5770 Linworth Rd
- 6380 Plesenton Dr
- 7347 Fall Creek Ln Unit J
- 7328 San Bonita Dr
- 1292 Churchbell Way
- 1873 Smoky Meadow Dr Unit Lot 25
- 6880 Pine Bark Ln
- 6905 Spruce Pine Dr
- 1721 Worthington Run Dr Unit 1721-1731
- 744 Nova Ct
- 1813 Worthington Run Dr Unit A
- 6815 Maybrook St
- 2303 Vicente Ct Unit 311
- 2323 Vicente Ct Unit 102
