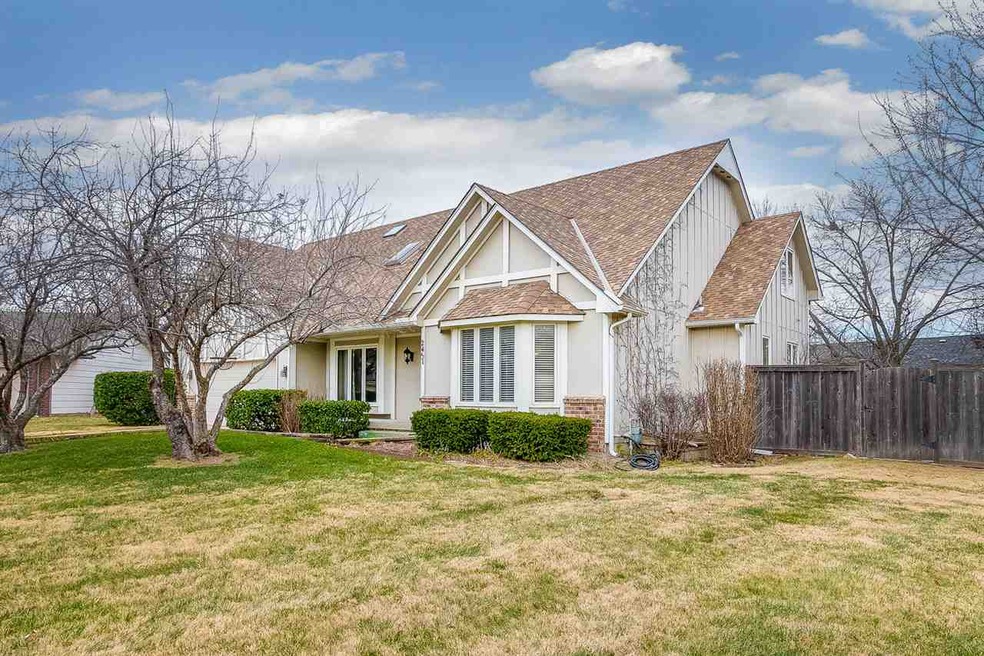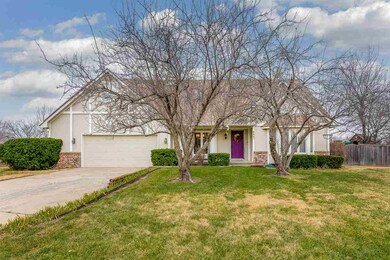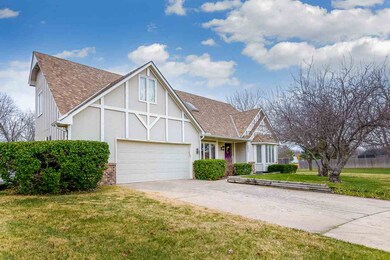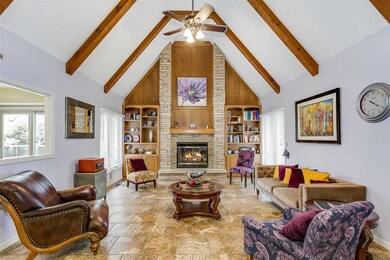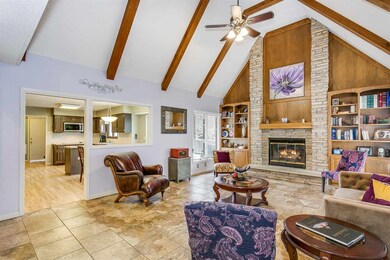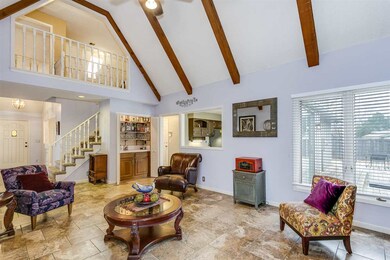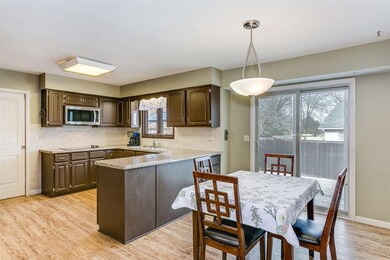
2451 N Rutland Ct Wichita, KS 67226
Northeast Wichita NeighborhoodHighlights
- Deck
- Vaulted Ceiling
- Main Floor Primary Bedroom
- Family Room with Fireplace
- Traditional Architecture
- Corner Lot
About This Home
As of June 2021Beautiful traditional 1.5 story home in quiet cul-de-sac with large rooms, fenced yard and many updates. First view in from the covered front porch is the huge vaulted beamed ceiling in the family room anchored by a stone surround fireplace with built-ins. It’s a wonderful room that serves as the hub of gathering. Enjoy the durability of the attractive tile floors in entry foyer and family room. Natural light fills all rooms. Cook’s kitchen has new stainless steel appliances including double ovens, refrigerator, microwave/range hood and cooktop. Counter tops were recently replaced and cabinets have all been refinished in the past year. Flooring new 2014. All kitchen appliances remain, including the refrigerator and they are covered with a 3-year transferable warranty. A breakfast area doubles the kitchen space providing informal dining in addition to the front formal dining room with tray ceiling. A formal living room also rounds out the entertaining space on the main floor. You'll love having the main floor master bedroom, quite large with updated bath and walk-in closet. A handy half bath and laundry room are off the kitchen with access to the expansive deck, also accessible from the breakfast area. Upstairs find 3 large bedrooms with a loft for gathering, gaming and studying. Basement, with new carpet, has a large great room, easily divided between TV area and game tables. Another fireplace, this time with a beautiful brick surround, anchors this space. The 5th bedroom and another full bath are in the basement along with a bonus finished room which could be a non-compliant 6th bedroom. Other big ticket items, the roof and gutters, are 3-years-old. Rest easy knowing the hot water tank and HVAC system have been replaced in the past 5 years. Location is prime, close to K-96 highway access and the city's best dining and shopping options within 2 miles. Established neighborhood has walking trail and two playgrounds very close by. Call for a private showing!
Last Agent to Sell the Property
Berkshire Hathaway PenFed Realty License #BR00230451 Listed on: 12/05/2017
Home Details
Home Type
- Single Family
Est. Annual Taxes
- $3,064
Year Built
- Built in 1981
Lot Details
- 0.29 Acre Lot
- Cul-De-Sac
- Wood Fence
- Corner Lot
- Sprinkler System
HOA Fees
- $25 Monthly HOA Fees
Home Design
- Traditional Architecture
- Frame Construction
- Composition Roof
Interior Spaces
- 1.5-Story Property
- Wet Bar
- Built-In Desk
- Vaulted Ceiling
- Ceiling Fan
- Skylights
- Multiple Fireplaces
- Wood Burning Fireplace
- Self Contained Fireplace Unit Or Insert
- Fireplace With Gas Starter
- Attached Fireplace Door
- Window Treatments
- Family Room with Fireplace
- Formal Dining Room
- Game Room
- Laminate Flooring
- Storm Windows
Kitchen
- Oven or Range
- Range Hood
- Microwave
- Dishwasher
- Disposal
Bedrooms and Bathrooms
- 5 Bedrooms
- Primary Bedroom on Main
- Shower Only
Laundry
- Laundry Room
- Laundry on main level
Finished Basement
- Basement Fills Entire Space Under The House
- Bedroom in Basement
- Finished Basement Bathroom
- Basement Windows
Parking
- 2 Car Attached Garage
- Garage Door Opener
Outdoor Features
- Deck
- Rain Gutters
Schools
- Jackson Elementary School
- Stucky Middle School
- Heights High School
Utilities
- Humidifier
- Forced Air Heating and Cooling System
- Heating System Uses Gas
Listing and Financial Details
- Assessor Parcel Number 20173-113-06-0-42-03-013.00
Community Details
Overview
- Association fees include recreation facility, gen. upkeep for common ar
- Sycamore Village Subdivision
- Greenbelt
Recreation
- Community Playground
- Jogging Path
Ownership History
Purchase Details
Home Financials for this Owner
Home Financials are based on the most recent Mortgage that was taken out on this home.Purchase Details
Home Financials for this Owner
Home Financials are based on the most recent Mortgage that was taken out on this home.Purchase Details
Purchase Details
Home Financials for this Owner
Home Financials are based on the most recent Mortgage that was taken out on this home.Similar Homes in Wichita, KS
Home Values in the Area
Average Home Value in this Area
Purchase History
| Date | Type | Sale Price | Title Company |
|---|---|---|---|
| Warranty Deed | -- | None Available | |
| Warranty Deed | -- | Security 1St Title | |
| Interfamily Deed Transfer | -- | None Available | |
| Warranty Deed | -- | None Available |
Mortgage History
| Date | Status | Loan Amount | Loan Type |
|---|---|---|---|
| Open | $270,000 | New Conventional | |
| Previous Owner | $233,700 | New Conventional | |
| Previous Owner | $67,000 | Credit Line Revolving | |
| Previous Owner | $127,000 | New Conventional | |
| Previous Owner | $50,000 | Credit Line Revolving | |
| Previous Owner | $30,000 | Future Advance Clause Open End Mortgage | |
| Previous Owner | $177,000 | New Conventional | |
| Previous Owner | $29,400 | Credit Line Revolving | |
| Previous Owner | $156,800 | New Conventional |
Property History
| Date | Event | Price | Change | Sq Ft Price |
|---|---|---|---|---|
| 06/15/2021 06/15/21 | Sold | -- | -- | -- |
| 05/07/2021 05/07/21 | Pending | -- | -- | -- |
| 04/27/2021 04/27/21 | For Sale | $284,900 | +14.4% | $67 / Sq Ft |
| 02/26/2018 02/26/18 | Sold | -- | -- | -- |
| 01/16/2018 01/16/18 | Pending | -- | -- | -- |
| 12/21/2017 12/21/17 | Price Changed | $249,000 | -3.9% | $60 / Sq Ft |
| 12/05/2017 12/05/17 | For Sale | $259,000 | -- | $63 / Sq Ft |
Tax History Compared to Growth
Tax History
| Year | Tax Paid | Tax Assessment Tax Assessment Total Assessment is a certain percentage of the fair market value that is determined by local assessors to be the total taxable value of land and additions on the property. | Land | Improvement |
|---|---|---|---|---|
| 2025 | $4,128 | $41,849 | $7,199 | $34,650 |
| 2023 | $4,128 | $34,137 | $5,451 | $28,686 |
| 2022 | $3,846 | $34,137 | $5,141 | $28,996 |
| 2021 | $3,674 | $31,959 | $2,933 | $29,026 |
| 2020 | $3,514 | $30,469 | $2,933 | $27,536 |
| 2019 | $3,250 | $28,153 | $2,933 | $25,220 |
| 2018 | $3,164 | $27,336 | $2,289 | $25,047 |
| 2017 | $3,072 | $0 | $0 | $0 |
| 2016 | $3,069 | $0 | $0 | $0 |
| 2015 | $3,067 | $0 | $0 | $0 |
| 2014 | $3,004 | $0 | $0 | $0 |
Agents Affiliated with this Home
-
Tonya Redmond
T
Seller's Agent in 2021
Tonya Redmond
NextHome Excel
(316) 655-0455
2 in this area
30 Total Sales
-
Bobbie Lane

Buyer's Agent in 2021
Bobbie Lane
Real Broker, LLC
(316) 990-0697
10 in this area
376 Total Sales
-
Linda Nugent

Seller's Agent in 2018
Linda Nugent
Berkshire Hathaway PenFed Realty
(316) 655-2656
26 in this area
108 Total Sales
Map
Source: South Central Kansas MLS
MLS Number: 544672
APN: 113-06-0-42-03-013.00
- 7324 E 24th Ct N
- 6918 E Newbury Cir
- 3710 N Crest Cir
- 2430 N Longwood Cir
- 11507 E Winston St
- 2547 N Rock Road Ct
- 2624 N Cranberry St
- 2705 N Winstead Cir
- 2204 N Winstead Cir
- 2614 N Executive Way
- 8229 E Oxford Ct
- 8100 E 22nd St N
- 2710 N Dublin Cir
- 8024 E Greenbriar Ct
- 8124 E Greenbriar Ct
- 8320 E Oxford Cir
- 8319 E Oxford Cir
- 2280 N Tara Cir
- 7519 E Leewood Cir
- 3029 N Hedgetree Ct
