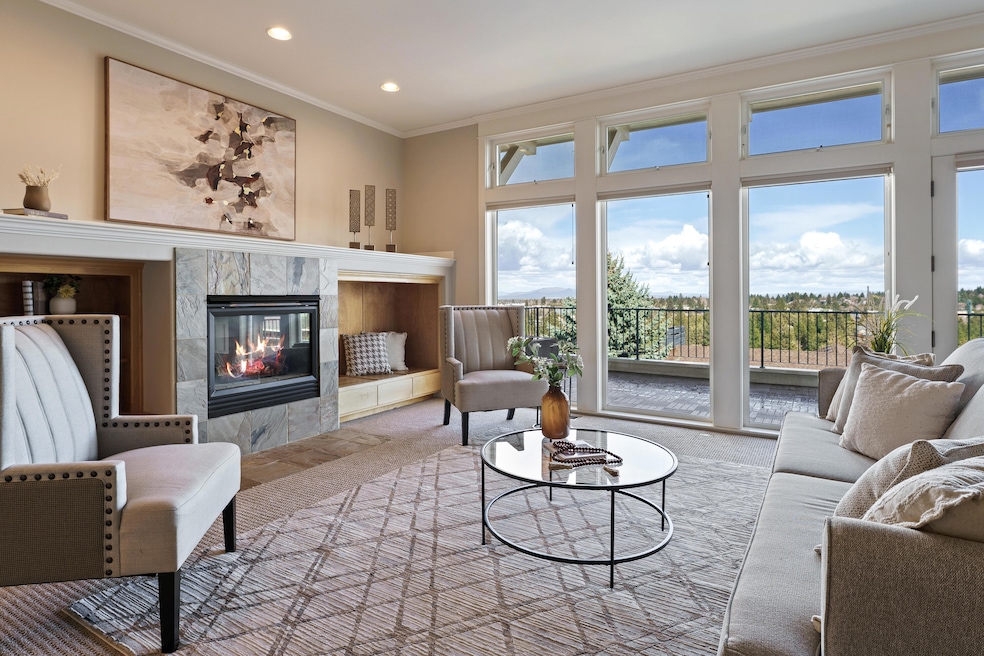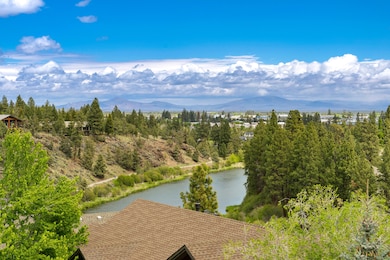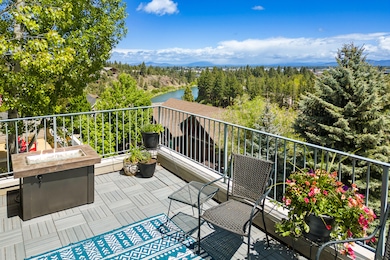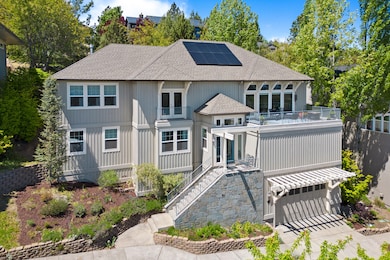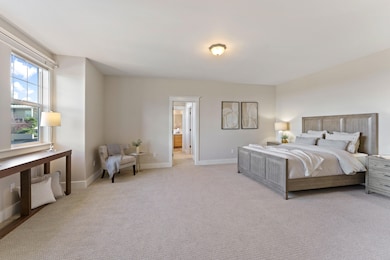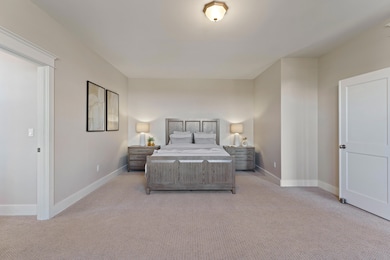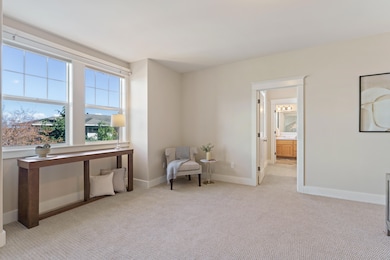
2451 NW 1st St Bend, OR 97701
Awbrey Butte NeighborhoodEstimated payment $7,421/month
Highlights
- Two Primary Bedrooms
- River View
- Craftsman Architecture
- Pacific Crest Middle School Rated A-
- Open Floorplan
- Home Energy Score
About This Home
Discover the best of Bend living in this stunning home! The open floor plan & abundant natural light create a warm & inviting atmosphere, while the picture windows and 10' ceilings enhance the sense of space. The expansive front deck offers views of the Deschutes River, the city, & a front-row seat to 4th of July fireworks on Pilot Butte. This 2-story home features 4 bedrooms & 4 full baths, each bedroom with its own en-suite bathroom for ultimate privacy & convenience. Two primary suites include
spacious walk-in closets, with the main suite showcasing a cozy fireplace, jetted soaking tub, & tiled
shower—designed for relaxation & elegance. The oversized 2-car garage offers ample room for cars &
storage, plus deeded on-street parking. Situated on a thoughtfully landscaped 1/4-acre lot, with direct access to the river trail. This home combines luxury & comfort in a prime Bend location.
Home Details
Home Type
- Single Family
Est. Annual Taxes
- $8,832
Year Built
- Built in 2000
Lot Details
- 10,454 Sq Ft Lot
- Drip System Landscaping
- Sloped Lot
- Front and Back Yard Sprinklers
- Property is zoned RS, RS
HOA Fees
- $25 Monthly HOA Fees
Parking
- 2 Car Attached Garage
- Driveway
Property Views
- River
- Mountain
Home Design
- Craftsman Architecture
- Contemporary Architecture
- Stem Wall Foundation
- Frame Construction
- Composition Roof
Interior Spaces
- 2,820 Sq Ft Home
- 2-Story Property
- Open Floorplan
- Built-In Features
- Gas Fireplace
- Double Pane Windows
- Great Room with Fireplace
- Laundry Room
Kitchen
- Eat-In Kitchen
- Breakfast Bar
- Oven
- Cooktop
- Microwave
- Dishwasher
- Granite Countertops
- Tile Countertops
- Disposal
Flooring
- Wood
- Carpet
- Stone
- Tile
Bedrooms and Bathrooms
- 4 Bedrooms
- Primary Bedroom on Main
- Fireplace in Primary Bedroom
- Double Master Bedroom
- Linen Closet
- Walk-In Closet
- Jack-and-Jill Bathroom
- 4 Full Bathrooms
- Double Vanity
- Hydromassage or Jetted Bathtub
- Bathtub with Shower
- Bathtub Includes Tile Surround
Home Security
- Smart Thermostat
- Carbon Monoxide Detectors
- Fire and Smoke Detector
Eco-Friendly Details
- Home Energy Score
- Solar owned by seller
- Smart Irrigation
Outdoor Features
- Deck
- Patio
Schools
- North Star Elementary School
- Pacific Crest Middle School
- Summit High School
Utilities
- Forced Air Heating and Cooling System
- Heating System Uses Natural Gas
- Natural Gas Connected
- Water Heater
- Phone Available
- Cable TV Available
Listing and Financial Details
- Exclusions: staging items
- Tax Lot 3
- Assessor Parcel Number 192448
Community Details
Overview
- Tumalo Heights Subdivision
Recreation
- Trails
- Snow Removal
Map
Home Values in the Area
Average Home Value in this Area
Tax History
| Year | Tax Paid | Tax Assessment Tax Assessment Total Assessment is a certain percentage of the fair market value that is determined by local assessors to be the total taxable value of land and additions on the property. | Land | Improvement |
|---|---|---|---|---|
| 2024 | $8,832 | $527,490 | -- | -- |
| 2023 | $8,187 | $512,130 | $0 | $0 |
| 2022 | $7,639 | $482,740 | $0 | $0 |
| 2021 | $7,650 | $468,680 | $0 | $0 |
| 2020 | $7,258 | $468,680 | $0 | $0 |
| 2019 | $7,056 | $455,030 | $0 | $0 |
| 2018 | $6,856 | $441,780 | $0 | $0 |
| 2017 | $6,655 | $428,920 | $0 | $0 |
| 2016 | $6,347 | $416,430 | $0 | $0 |
| 2015 | $6,171 | $404,310 | $0 | $0 |
| 2014 | $5,989 | $392,540 | $0 | $0 |
Property History
| Date | Event | Price | Change | Sq Ft Price |
|---|---|---|---|---|
| 07/02/2025 07/02/25 | Price Changed | $1,250,000 | -2.0% | $443 / Sq Ft |
| 04/03/2025 04/03/25 | For Sale | $1,275,000 | -- | $452 / Sq Ft |
Purchase History
| Date | Type | Sale Price | Title Company |
|---|---|---|---|
| Warranty Deed | -- | None Available | |
| Interfamily Deed Transfer | -- | None Available | |
| Warranty Deed | -- | Amerititle |
Mortgage History
| Date | Status | Loan Amount | Loan Type |
|---|---|---|---|
| Open | $253,500 | New Conventional | |
| Previous Owner | $250,000 | Credit Line Revolving | |
| Previous Owner | $250,000 | Credit Line Revolving |
About the Listing Agent

Cyndi is originally from Santa Clarita, California with a Bachelors Degree in History from CSUN. She moved to Bend in 2001 after she married her husband, Jim Robertson (a Bend native) and had her son Jimmy. After college, Cyndi planned on being an elementary school teacher, but instead decided to follow her mother's footsteps into real estate. Cyndi has built a successful career in Real Estate by offering exceptional customer service. She has an innate ability to put her clients at ease, as
Cyndi's Other Listings
Source: Oregon Datashare
MLS Number: 220198690
APN: 192448
- 2540 NW 1st St
- 2440 NW 2nd St
- 2582 NW 1st St
- 247 NW Scenic Heights Dr
- 202 NW Thurston Ave
- 2631 NW Boulder Ridge Loop
- 651 NW Morelock Ct
- 2598 N West Awbrey Point Cir
- 626 NW Compass Ln
- 2474 NW Hemmingway St
- 2580 N West Awbrey Point Cir Unit 1&2
- 2539 NW Awbrey Rd
- 1815 NW 2nd St
- 1565 NW Wall St Unit 154-155
- 1565 NW Wall St Unit 124 - 125
- 1565 NW Wall St Unit 206
- 1565 NW Wall St Unit 220/221
- 2608 NW Compass Corner Loop
- 1714 NW Steidl Rd
- 578 NW Greyhawk Ave
- 1565 NW Wall St Unit Bend
- 2320 NW Lakeside Place
- 545 NW Portland Ave
- 900 NE Warner Place
- 1103 Bennington Ln
- 310 SW Industrial Way
- 1862 NW Shevlin Park Rd
- 144 SW Crowell Way
- 801 SW Bradbury Way
- 623 NW Silver Buckle
- 210 SW Century
- 511 SE Centennial St Unit 513
- 954 SW Emkay Dr
- 2528 NW Campus Village Way
- 1855 NE Lotus Dr
- 20750 Empire Ave
- 2001 NE Linnea Dr
- 2020 NE Linnea Dr
- 2468 NW Marken St
- 515 SW Century Dr
