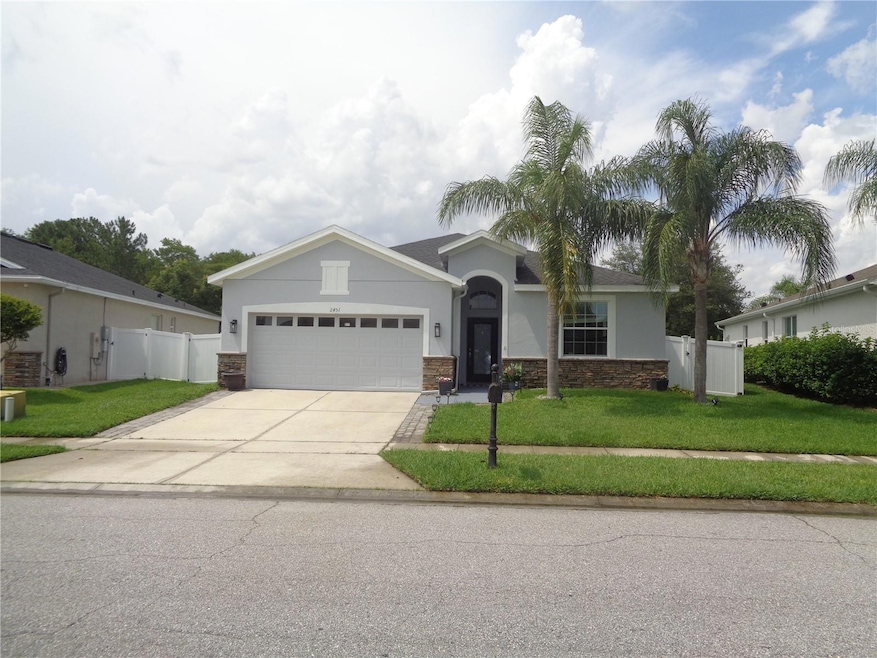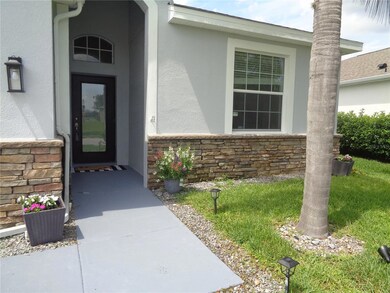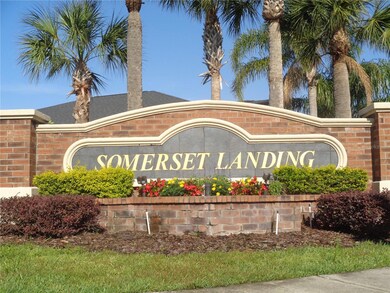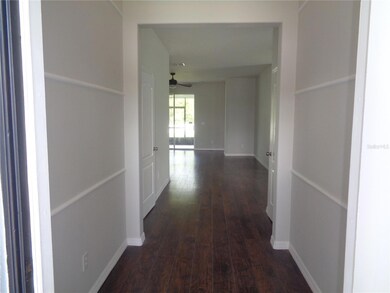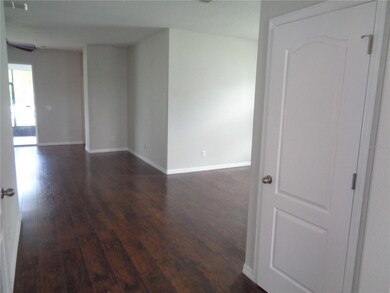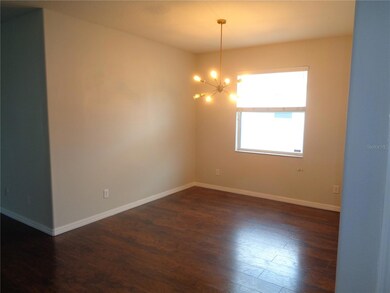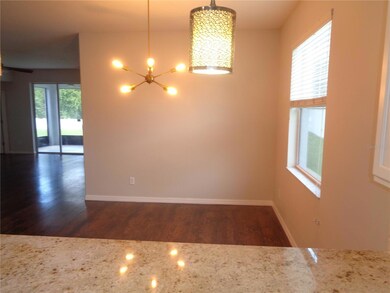2451 Strandhill St Unit 2 Orlando, FL 32824
Estimated payment $2,484/month
Highlights
- View of Trees or Woods
- Main Floor Primary Bedroom
- Stone Countertops
- Open Floorplan
- High Ceiling
- Covered Patio or Porch
About This Home
Under contract-accepting backup offers. 3 Bedroom 2 Bathrooms in Wyndham Lakes Estates. Features open and split floor plan, spacious kitchen with a dine-in kitchen area, solid wood cabinets and granite countertops, two bedrooms in the rear right side, primary bedroom in the rear left side of the house. Master bedroom features a walk in closet and bathroom with dual sinks, soaking tub and stand-up shower. Living room opens to a covered/screened patio. Full fenced large lot overlooking to a conservation area with no rear neighbors and plenty of trees ideal for outdoor activities and plenty room for pets and gardening. The community offers a complete recreation center, fitness center, pool, clubhouse, playground, basketball and tennis courts among lakes and natural green area. Fresh painted. Roof and HVAC replaced in 2020. Minutes away from Lake Nona, Nemours, Veteran hospital UCF medical school, Boxi Park, Lake Nona Golf and Country Club and Valencia College. 15 minutes to Orlando International Airport and Brightline fast train station. 30 minutes to Down Town Orlando and attractions like Magic Kingdom, Universal Studios, EPCOT, Disney Springs, and more along International Drive. Close to 417, 528, Florida Turnpike and nearby area with large selection of restaurants/hospitality. Low HOA dues includes Cable TV, HS internet and amenities. All measurements, room sizes and HOA info are approximate and not guaranteed,shall be verified by buyer/buyer agent.
Listing Agent
LA ROSA REALTY KISSIMMEE Brokerage Phone: 407-930-3530 License #3374707 Listed on: 06/02/2025

Home Details
Home Type
- Single Family
Est. Annual Taxes
- $2,662
Year Built
- Built in 2009
Lot Details
- 8,235 Sq Ft Lot
- Southwest Facing Home
- Vinyl Fence
- Property is zoned P-D
HOA Fees
- $140 Monthly HOA Fees
Parking
- 2 Car Attached Garage
- Garage Door Opener
- Driveway
Home Design
- Slab Foundation
- Shingle Roof
- Block Exterior
- Stucco
Interior Spaces
- 1,670 Sq Ft Home
- Open Floorplan
- High Ceiling
- Ceiling Fan
- Blinds
- Sliding Doors
- Combination Dining and Living Room
- Views of Woods
Kitchen
- Eat-In Kitchen
- Dinette
- Walk-In Pantry
- Range
- Microwave
- Ice Maker
- Dishwasher
- Stone Countertops
- Solid Wood Cabinet
- Disposal
Flooring
- Laminate
- Ceramic Tile
Bedrooms and Bathrooms
- 3 Bedrooms
- Primary Bedroom on Main
- Split Bedroom Floorplan
- Walk-In Closet
- 2 Full Bathrooms
- Soaking Tub
- Bathtub With Separate Shower Stall
Laundry
- Laundry Room
- Washer and Electric Dryer Hookup
Schools
- Stonewyck Elementary School
- South Creek Middle School
- Cypress Creek High School
Utilities
- Central Heating and Cooling System
- Thermostat
- Underground Utilities
- Electric Water Heater
- High Speed Internet
- Phone Available
- Cable TV Available
Additional Features
- Reclaimed Water Irrigation System
- Covered Patio or Porch
Community Details
- Wyndham Lakes Estates Association, Phone Number (407) 859-0524
- Visit Association Website
- Wyndham Lakes Estates Subdivision
Listing and Financial Details
- Visit Down Payment Resource Website
- Legal Lot and Block 3 / 6
- Assessor Parcel Number 32-24-30-9624-06-003
Map
Home Values in the Area
Average Home Value in this Area
Tax History
| Year | Tax Paid | Tax Assessment Tax Assessment Total Assessment is a certain percentage of the fair market value that is determined by local assessors to be the total taxable value of land and additions on the property. | Land | Improvement |
|---|---|---|---|---|
| 2025 | -- | $359,300 | $85,000 | $274,300 |
| 2024 | $2,469 | $177,703 | -- | -- |
| 2023 | $2,469 | $167,665 | $0 | $0 |
| 2022 | $2,350 | $162,782 | $0 | $0 |
| 2021 | $2,327 | $158,041 | $0 | $0 |
| 2020 | $2,202 | $155,859 | $0 | $0 |
| 2019 | $2,256 | $152,355 | $0 | $0 |
| 2018 | $2,227 | $149,514 | $0 | $0 |
| 2017 | $2,175 | $200,839 | $30,000 | $170,839 |
| 2016 | $3,431 | $180,139 | $30,000 | $150,139 |
| 2015 | $3,308 | $168,380 | $30,000 | $138,380 |
| 2014 | $3,306 | $164,078 | $30,000 | $134,078 |
Property History
| Date | Event | Price | List to Sale | Price per Sq Ft |
|---|---|---|---|---|
| 11/21/2025 11/21/25 | Pending | -- | -- | -- |
| 11/17/2025 11/17/25 | Price Changed | $403,000 | 0.0% | $241 / Sq Ft |
| 11/17/2025 11/17/25 | For Sale | $403,000 | -1.5% | $241 / Sq Ft |
| 10/17/2025 10/17/25 | Pending | -- | -- | -- |
| 10/03/2025 10/03/25 | Price Changed | $409,000 | -2.4% | $245 / Sq Ft |
| 09/11/2025 09/11/25 | Price Changed | $418,900 | 0.0% | $251 / Sq Ft |
| 09/11/2025 09/11/25 | For Sale | $418,900 | -1.4% | $251 / Sq Ft |
| 09/08/2025 09/08/25 | Off Market | $425,000 | -- | -- |
| 08/20/2025 08/20/25 | Price Changed | $425,000 | -1.2% | $254 / Sq Ft |
| 07/03/2025 07/03/25 | Price Changed | $430,000 | -2.1% | $257 / Sq Ft |
| 06/02/2025 06/02/25 | For Sale | $439,000 | -- | $263 / Sq Ft |
Purchase History
| Date | Type | Sale Price | Title Company |
|---|---|---|---|
| Warranty Deed | $218,000 | A Z Team Title Llc | |
| Special Warranty Deed | $185,000 | North American Title Co M |
Mortgage History
| Date | Status | Loan Amount | Loan Type |
|---|---|---|---|
| Open | $174,400 | New Conventional | |
| Previous Owner | $180,300 | FHA |
Source: Stellar MLS
MLS Number: O6314073
APN: 32-2430-9624-06-003
- 2342 Crosston Cir
- 3004 Youngford St
- 1902 Hailsham Ct
- 2987 Youngford St
- 14819 Braywood Trail
- 1574 Thetford Cir
- 3349 Rodrick Cir
- 14963 Braywood Trail
- 3009 Salford St
- 3018 Bargate St
- 15004 Braywood Trail
- 3027 Bargate St
- 2145 Mountleigh Trail
- 3243 Palatka St
- 3256 Rodrick Cir
- 3245 Rodrick Cir
- 14018 Willow Grace Ln
- 3260 Palatka St
- 14019 Willow Grace Way
- 2612 Spring Hill Dr
