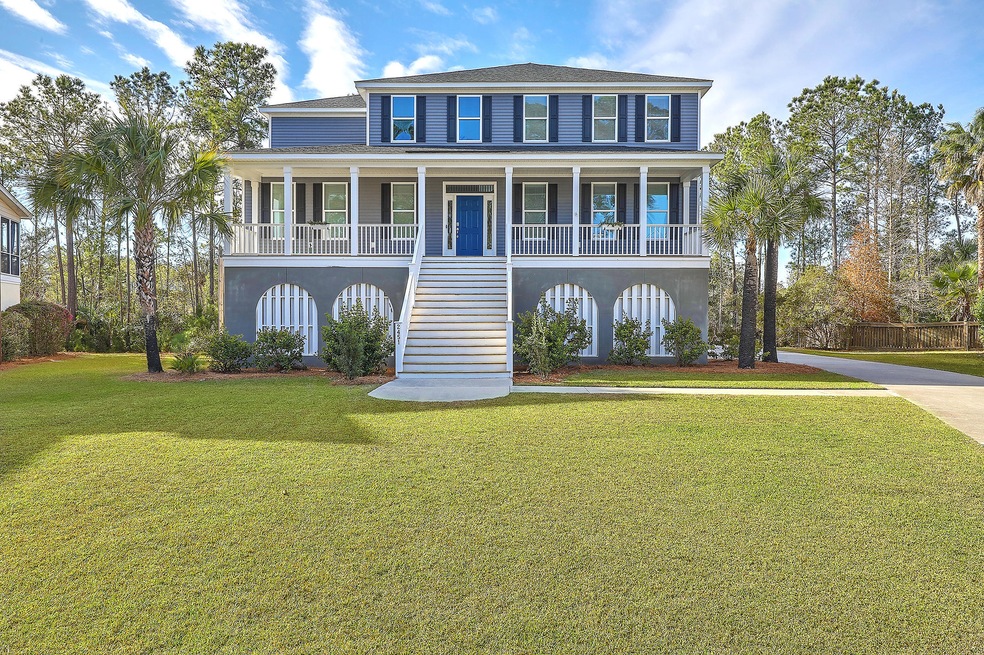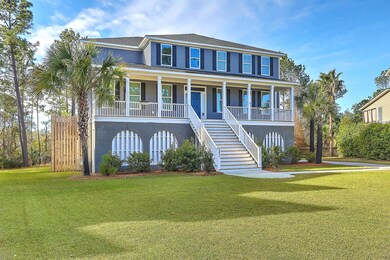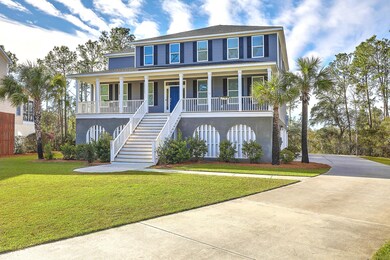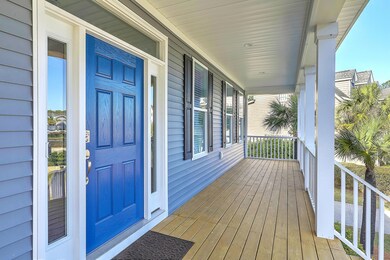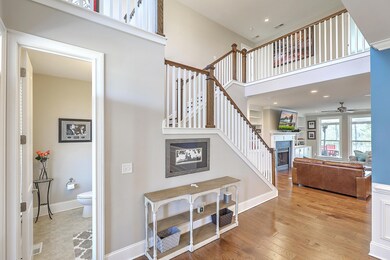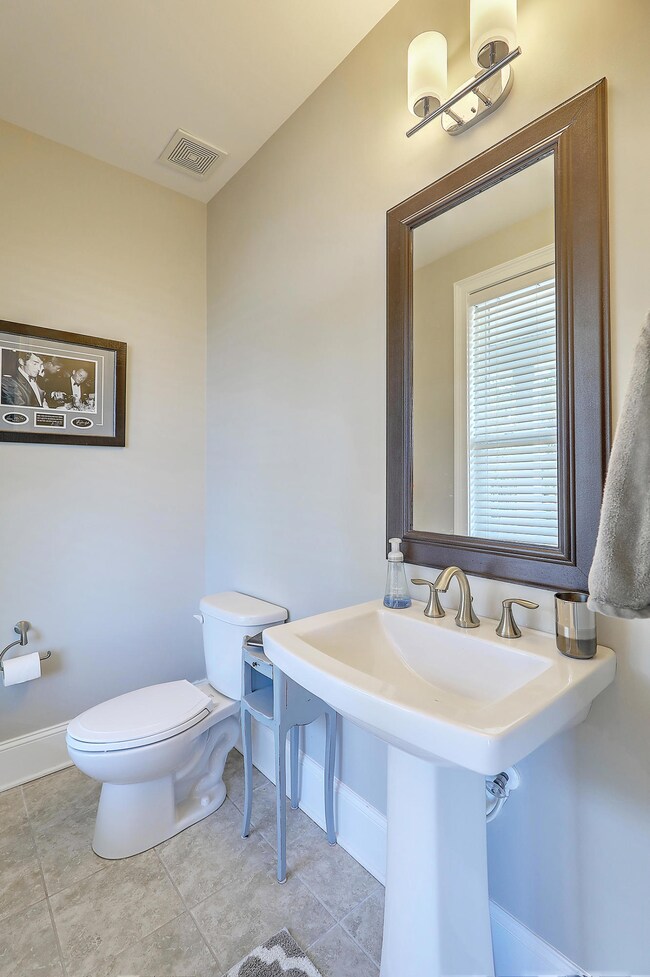
2451 Worthington Dr Mount Pleasant, SC 29466
Rivertowne NeighborhoodHighlights
- Fitness Center
- 0.43 Acre Lot
- Wetlands on Lot
- Charles Pinckney Elementary School Rated A
- Deck
- Traditional Architecture
About This Home
As of February 2020This custom-built elevated home features a multitude of builder upgrades, including an elevator, marble countertops, moldings and spectacular marsh views. Conveniently located less than a mile from the River Towne Country Club. Offering 5 spacious bedrooms with a master suite on the main. There are 4 additional bedrooms with 3 full baths upstairs accompanied by a second 2nd floor laundry room. The family room offers a fireplace, custom built-ins & a wall of windows to take in the marsh views. A large screen porch located off the family room with split porches accessible via the master bedroom and kitchen. A true chefs kitchen featuring marble countertops, soft-close drawers, stainless appliances and pantry. The garage is large enough for 3 cars + boat storage and a workshop
Last Agent to Sell the Property
32 South Properties, LLC License #78605 Listed on: 01/23/2020
Home Details
Home Type
- Single Family
Est. Annual Taxes
- $2,566
Year Built
- Built in 2015
Lot Details
- 0.43 Acre Lot
- Property fronts a marsh
HOA Fees
- $63 Monthly HOA Fees
Parking
- 3 Car Garage
- Garage Door Opener
Home Design
- Traditional Architecture
- Raised Foundation
- Architectural Shingle Roof
- Vinyl Siding
Interior Spaces
- 3,757 Sq Ft Home
- 2-Story Property
- Elevator
- Smooth Ceilings
- High Ceiling
- Ceiling Fan
- Gas Log Fireplace
- Window Treatments
- Entrance Foyer
- Family Room with Fireplace
- Great Room
- Formal Dining Room
- Exterior Basement Entry
- Laundry Room
Kitchen
- Dishwasher
- Kitchen Island
Flooring
- Wood
- Ceramic Tile
Bedrooms and Bathrooms
- 5 Bedrooms
- Walk-In Closet
- Garden Bath
Accessible Home Design
- Adaptable For Elevator
Outdoor Features
- Wetlands on Lot
- Deck
- Screened Patio
- Front Porch
Schools
- Charles Pinckney Elementary School
- Cario Middle School
- Wando High School
Utilities
- Central Air
- Heat Pump System
- Tankless Water Heater
Community Details
Overview
- Planters Pointe Subdivision
Recreation
- Tennis Courts
- Fitness Center
- Community Pool
- Park
- Trails
Ownership History
Purchase Details
Home Financials for this Owner
Home Financials are based on the most recent Mortgage that was taken out on this home.Purchase Details
Home Financials for this Owner
Home Financials are based on the most recent Mortgage that was taken out on this home.Purchase Details
Home Financials for this Owner
Home Financials are based on the most recent Mortgage that was taken out on this home.Purchase Details
Home Financials for this Owner
Home Financials are based on the most recent Mortgage that was taken out on this home.Purchase Details
Purchase Details
Purchase Details
Purchase Details
Purchase Details
Similar Homes in the area
Home Values in the Area
Average Home Value in this Area
Purchase History
| Date | Type | Sale Price | Title Company |
|---|---|---|---|
| Deed | $702,500 | None Available | |
| Interfamily Deed Transfer | -- | -- | |
| Deed | $115,000 | -- | |
| Deed | $406,000 | -- | |
| Deed | $595,000 | None Available | |
| Deed | $464,900 | None Available | |
| Deed | $60,500 | -- | |
| Deed | $60,500 | -- |
Mortgage History
| Date | Status | Loan Amount | Loan Type |
|---|---|---|---|
| Open | $562,000 | New Conventional | |
| Previous Owner | $328,000 | New Conventional | |
| Previous Owner | $328,500 | Construction | |
| Previous Owner | $385,700 | New Conventional |
Property History
| Date | Event | Price | Change | Sq Ft Price |
|---|---|---|---|---|
| 02/26/2020 02/26/20 | Sold | $702,500 | 0.0% | $187 / Sq Ft |
| 01/27/2020 01/27/20 | Pending | -- | -- | -- |
| 01/23/2020 01/23/20 | For Sale | $702,500 | +4.9% | $187 / Sq Ft |
| 04/01/2019 04/01/19 | Sold | $670,000 | 0.0% | $187 / Sq Ft |
| 03/02/2019 03/02/19 | Pending | -- | -- | -- |
| 09/09/2018 09/09/18 | For Sale | $670,000 | +482.6% | $187 / Sq Ft |
| 06/04/2015 06/04/15 | Sold | $115,000 | -14.8% | $38 / Sq Ft |
| 02/17/2015 02/17/15 | Pending | -- | -- | -- |
| 11/20/2014 11/20/14 | For Sale | $135,000 | -- | $45 / Sq Ft |
Tax History Compared to Growth
Tax History
| Year | Tax Paid | Tax Assessment Tax Assessment Total Assessment is a certain percentage of the fair market value that is determined by local assessors to be the total taxable value of land and additions on the property. | Land | Improvement |
|---|---|---|---|---|
| 2023 | $2,900 | $29,480 | $0 | $0 |
| 2022 | $2,562 | $28,080 | $0 | $0 |
| 2021 | $2,820 | $28,080 | $0 | $0 |
| 2020 | $2,763 | $26,800 | $0 | $0 |
| 2019 | $2,567 | $25,000 | $0 | $0 |
| 2017 | $2,529 | $25,000 | $0 | $0 |
| 2016 | $8,275 | $25,000 | $0 | $0 |
| 2015 | $1,438 | $6,700 | $0 | $0 |
| 2014 | -- | $0 | $0 | $0 |
| 2011 | -- | $0 | $0 | $0 |
Agents Affiliated with this Home
-
Terry Haas

Seller's Agent in 2020
Terry Haas
32 South Properties, LLC
(843) 856-0021
106 Total Sales
-
Tim Haas

Seller Co-Listing Agent in 2020
Tim Haas
32 South Properties, LLC
(843) 860-3886
40 Total Sales
-
Kristen Kern-whitehead
K
Buyer's Agent in 2020
Kristen Kern-whitehead
32 South Properties, LLC
(843) 670-1671
1 in this area
73 Total Sales
-
Carrie Newbern
C
Seller's Agent in 2019
Carrie Newbern
Wilcat Realty
(843) 557-9001
7 Total Sales
Map
Source: CHS Regional MLS
MLS Number: 20002208
APN: 583-05-00-369
- 1999 N Creek Dr
- 2340 Salt Wind Way
- 1868 Palmetto Isle Dr
- 2737 Sarazen Dr
- 2613 Rivertowne Pkwy
- 2141 Sandy Point Ln
- 1857 Palmetto Isle Dr
- 2876 Rivertowne Pkwy
- 1971 N Smokerise Way
- 1985 Shields Ln
- 2504 Ballast Point
- 1742 Habersham
- 2408 Bending Oak Loop
- 2640 Crooked Stick Ln
- 2197 Sandy Point Ln
- 2645 Crooked Stick Ln
- 2516 Willbrook Ln
- 1905 Lone Oak Point
- 1717 Rivertowne Country Club Dr
- 1954 Sandy Point Ln
