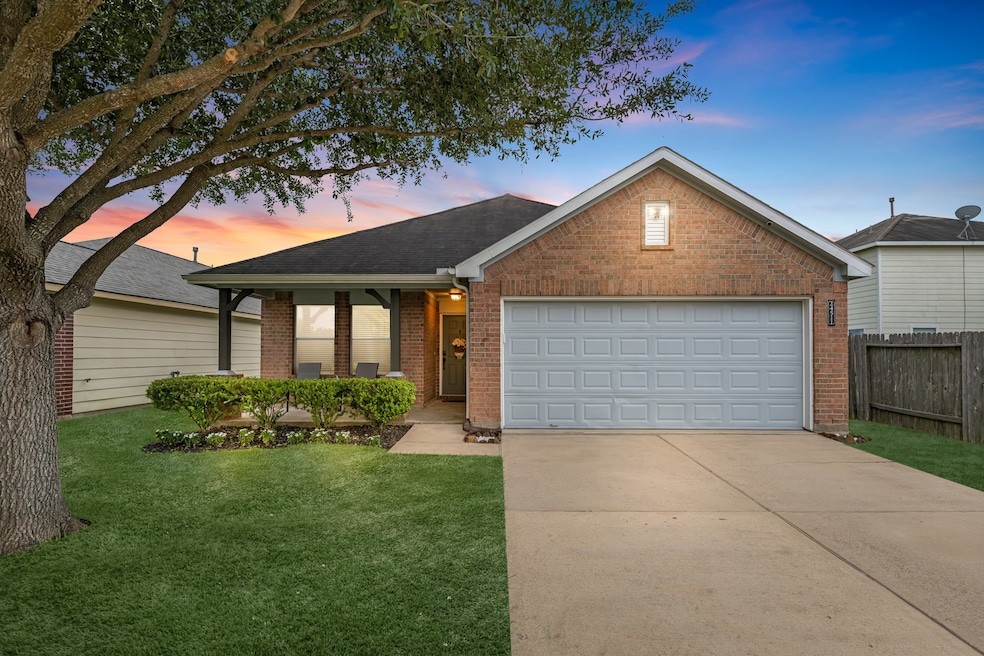
Estimated payment $2,288/month
Highlights
- Deck
- Traditional Architecture
- 2 Car Attached Garage
- Robert King Elementary School Rated A-
- Home Office
- 4-minute walk to Mason Creek Hike & Bike Trail
About This Home
Welcome to this beautifully maintained 3-bedroom, 2-bath home that exudes pride of ownership at every turn. This inviting single-story residence features stylish vinyl plank flooring throughout, fresh interior and exterior paint, and a remodeled kitchen complete with under-cabinet lighting—perfect for both everyday living and entertaining. The spacious living area offers plenty of room to relax or gather, while the cozy primary suite boasts a designer accent wall, an en-suite bathroom with a luxurious soaking tub, and a generous walk-in closet. Step outside to a delightful covered back patio with pavers—ideal for morning coffee or evening unwinding. HVAC system was replaced in 2020 for peace of mind and cool comfort during the summer months. Right across the street are scenic hiking & biking trails that go around the nature reserve. Located just minutes from shopping, dining, and major conveniences, this home offers comfort, style, and location all in one. Don’t miss out on this gem!
Home Details
Home Type
- Single Family
Est. Annual Taxes
- $5,984
Year Built
- Built in 2006
Lot Details
- 4,935 Sq Ft Lot
- North Facing Home
- Back Yard Fenced
HOA Fees
- $50 Monthly HOA Fees
Parking
- 2 Car Attached Garage
Home Design
- Traditional Architecture
- Brick Exterior Construction
- Slab Foundation
- Composition Roof
- Cement Siding
Interior Spaces
- 1,862 Sq Ft Home
- 1-Story Property
- Ceiling Fan
- Living Room
- Combination Kitchen and Dining Room
- Home Office
- Utility Room
- Washer and Gas Dryer Hookup
- Fire and Smoke Detector
Kitchen
- Breakfast Bar
- Gas Oven
- Gas Range
- Microwave
- Dishwasher
- Disposal
Flooring
- Carpet
- Vinyl Plank
- Vinyl
Bedrooms and Bathrooms
- 3 Bedrooms
- 2 Full Bathrooms
- Soaking Tub
- Bathtub with Shower
- Separate Shower
Eco-Friendly Details
- Energy-Efficient Exposure or Shade
- Energy-Efficient Thermostat
Outdoor Features
- Deck
- Patio
Schools
- King Elementary School
- Haskett Junior High School
- Paetow High School
Utilities
- Central Heating and Cooling System
- Heating System Uses Gas
- Programmable Thermostat
Community Details
- Real Management Association, Phone Number (713) 405-3172
- Lakecrest Village Sec 1 Subdivision
Map
Home Values in the Area
Average Home Value in this Area
Tax History
| Year | Tax Paid | Tax Assessment Tax Assessment Total Assessment is a certain percentage of the fair market value that is determined by local assessors to be the total taxable value of land and additions on the property. | Land | Improvement |
|---|---|---|---|---|
| 2024 | $4,547 | $270,247 | $49,350 | $220,897 |
| 2023 | $4,547 | $285,432 | $49,350 | $236,082 |
| 2022 | $5,313 | $243,461 | $43,181 | $200,280 |
| 2021 | $5,154 | $198,582 | $36,026 | $162,556 |
| 2020 | $4,994 | $179,644 | $31,831 | $147,813 |
| 2019 | $5,195 | $179,644 | $31,831 | $147,813 |
| 2018 | $3,181 | $167,560 | $23,441 | $144,119 |
| 2017 | $4,996 | $167,560 | $23,441 | $144,119 |
| 2016 | $4,564 | $167,560 | $23,441 | $144,119 |
| 2015 | $3,639 | $156,768 | $23,441 | $133,327 |
| 2014 | $3,639 | $145,110 | $23,441 | $121,669 |
Property History
| Date | Event | Price | Change | Sq Ft Price |
|---|---|---|---|---|
| 07/28/2025 07/28/25 | Pending | -- | -- | -- |
| 07/14/2025 07/14/25 | Price Changed | $315,000 | -3.1% | $169 / Sq Ft |
| 06/09/2025 06/09/25 | For Sale | $325,000 | -- | $175 / Sq Ft |
Purchase History
| Date | Type | Sale Price | Title Company |
|---|---|---|---|
| Vendors Lien | -- | Universal Land Title |
Mortgage History
| Date | Status | Loan Amount | Loan Type |
|---|---|---|---|
| Open | $15,000 | Stand Alone Second | |
| Open | $124,700 | New Conventional | |
| Closed | $124,200 | New Conventional | |
| Closed | $121,900 | New Conventional | |
| Closed | $25,653 | Stand Alone Second | |
| Closed | $102,614 | Purchase Money Mortgage |
Similar Homes in Katy, TX
Source: Houston Association of REALTORS®
MLS Number: 59988954
APN: 1282230030024
- 24411 Lakecrest Town Dr
- 24631 Lakecrest Town Dr
- 2411 Lakecrest Town Dr
- 2410 Village Stone Ct
- 24511 Forest Canopy Dr
- 24131 Adobe Ridge Ln
- 2407 Village Water Ct
- 2711 Sugar Harbor Ln
- 2631 Key Dr W
- 2107 Auburn Vale St
- 24219 Camillia Ridge Way
- 24514 Hikers Bend Dr
- 24639 Lakecrest Bend Dr
- 2302 Lakecrest Gardens Dr
- 24018 Adobe Ridge Ln
- 1491 Twilight Green Dr
- 1488 Twilight Green Dr
- 7303 Dover View Ln
- 2123 Wigmaker Dr
- 1613 Sunbend Ln






