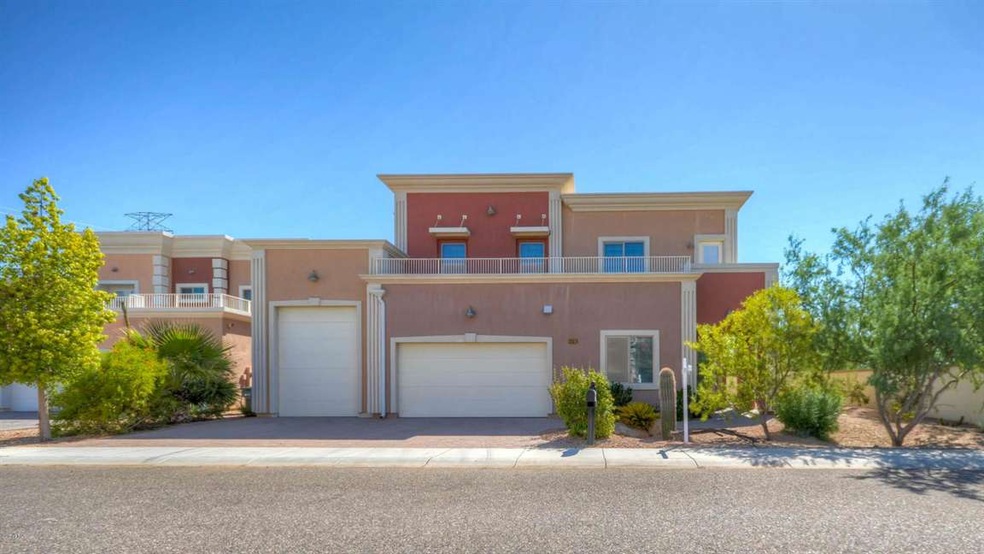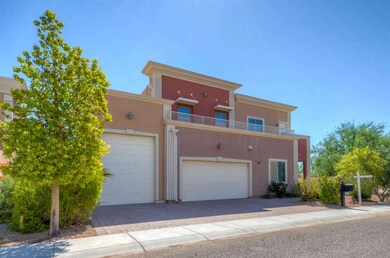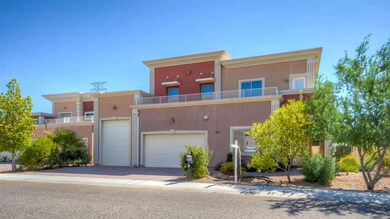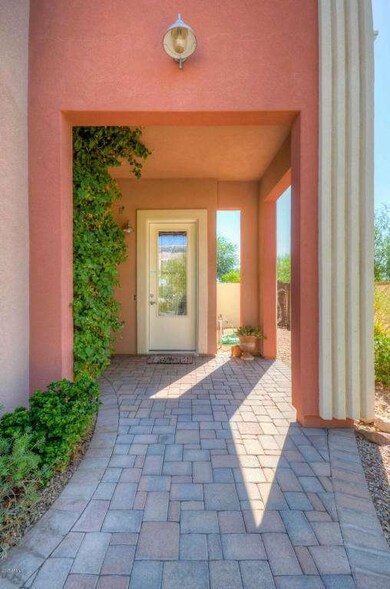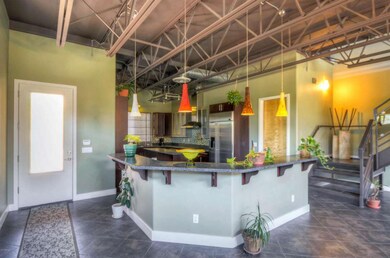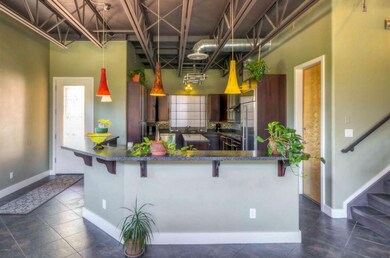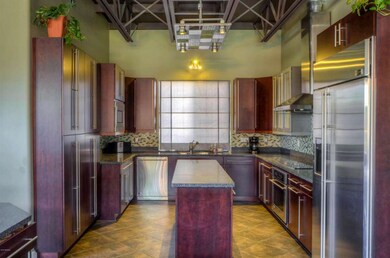
24511 N 44th Ln Glendale, AZ 85310
Stetson Valley NeighborhoodHighlights
- RV Garage
- Solar Power System
- Contemporary Architecture
- Las Brisas Elementary School Rated A
- Mountain View
- Corner Lot
About This Home
As of May 2017Don't miss this AMAZING LUXURY LOFT STYLE home~Features SCISSOR TRUSS construction with soaring windows to let in lots of light~An entertainer's delight w/Chef's kitchen(GE Monogram appliances,SileStone counters, cherry cabinets & more)that opens to a 25' X 36' greatroom area~Upstairs you'll find a stunning 21' X 33' Master loft with a 5' X 6' walkin shower, soaking tub, dual sinks and a gigantic walk-in closet~Two other bedrooms(one w/private bath)3rd full bath and large laundry rm with sink are downstairs~Extended length 3 car garage with extended height on 3rd bay that has roll up door for pull through to back~Mountain views and nice balcony off master suite~Great location close to freeways, schools and shopping~Too much to list, COME TAKE A LOOK AT THIS FANTASTIC UNIQUE HOME!!!!
Last Agent to Sell the Property
AZ Top Choice Realty License #BR111202000 Listed on: 08/31/2015
Home Details
Home Type
- Single Family
Est. Annual Taxes
- $2,739
Year Built
- Built in 2007
Lot Details
- 9,282 Sq Ft Lot
- Desert faces the front of the property
- Cul-De-Sac
- Block Wall Fence
- Corner Lot
- Front and Back Yard Sprinklers
- Grass Covered Lot
HOA Fees
- $10 Monthly HOA Fees
Parking
- 3 Car Direct Access Garage
- Side or Rear Entrance to Parking
- Garage Door Opener
- RV Garage
Home Design
- Contemporary Architecture
- Foam Roof
- Metal Construction or Metal Frame
- Stucco
Interior Spaces
- 3,653 Sq Ft Home
- 2-Story Property
- Ceiling height of 9 feet or more
- Double Pane Windows
- Solar Screens
- Mountain Views
- Security System Owned
Kitchen
- Breakfast Bar
- Built-In Microwave
- Kitchen Island
Flooring
- Carpet
- Tile
Bedrooms and Bathrooms
- 3 Bedrooms
- 3 Bathrooms
- Dual Vanity Sinks in Primary Bathroom
- Bathtub With Separate Shower Stall
Schools
- Stetson Hills Elementary
- Sandra Day O'connor High School
Utilities
- Refrigerated Cooling System
- Zoned Heating
- High-Efficiency Water Heater
- High Speed Internet
- Cable TV Available
Additional Features
- Solar Power System
- Covered patio or porch
Community Details
- Association fees include (see remarks)
- Saguaro Park Lofts Association, Phone Number (602) 327-7031
- Saguaro Park Lofts Subdivision
Listing and Financial Details
- Tax Lot 6
- Assessor Parcel Number 205-16-102
Ownership History
Purchase Details
Home Financials for this Owner
Home Financials are based on the most recent Mortgage that was taken out on this home.Purchase Details
Home Financials for this Owner
Home Financials are based on the most recent Mortgage that was taken out on this home.Purchase Details
Home Financials for this Owner
Home Financials are based on the most recent Mortgage that was taken out on this home.Purchase Details
Home Financials for this Owner
Home Financials are based on the most recent Mortgage that was taken out on this home.Purchase Details
Home Financials for this Owner
Home Financials are based on the most recent Mortgage that was taken out on this home.Purchase Details
Home Financials for this Owner
Home Financials are based on the most recent Mortgage that was taken out on this home.Purchase Details
Home Financials for this Owner
Home Financials are based on the most recent Mortgage that was taken out on this home.Similar Homes in the area
Home Values in the Area
Average Home Value in this Area
Purchase History
| Date | Type | Sale Price | Title Company |
|---|---|---|---|
| Warranty Deed | $451,000 | Security Title Agency Inc | |
| Warranty Deed | $415,000 | Security Title Agency Inc | |
| Interfamily Deed Transfer | -- | Title West Agency Llc | |
| Warranty Deed | $268,000 | Title West Agency Llc | |
| Trustee Deed | $206,000 | None Available | |
| Warranty Deed | $1,000,000 | Capital Title Agency Inc | |
| Interfamily Deed Transfer | -- | Capital Title Agency Inc |
Mortgage History
| Date | Status | Loan Amount | Loan Type |
|---|---|---|---|
| Open | $40,000 | Credit Line Revolving | |
| Open | $328,000 | New Conventional | |
| Closed | $335,000 | New Conventional | |
| Closed | $360,800 | New Conventional | |
| Previous Owner | $400,000 | New Conventional | |
| Previous Owner | $252,250 | Adjustable Rate Mortgage/ARM | |
| Previous Owner | $254,600 | New Conventional | |
| Previous Owner | $186,000 | Unknown | |
| Previous Owner | $99,900 | Credit Line Revolving | |
| Previous Owner | $800,000 | Purchase Money Mortgage | |
| Previous Owner | $800,000 | Purchase Money Mortgage |
Property History
| Date | Event | Price | Change | Sq Ft Price |
|---|---|---|---|---|
| 05/31/2017 05/31/17 | Sold | $451,000 | +0.7% | $123 / Sq Ft |
| 04/23/2017 04/23/17 | Pending | -- | -- | -- |
| 04/21/2017 04/21/17 | For Sale | $448,000 | +8.0% | $123 / Sq Ft |
| 12/07/2015 12/07/15 | Sold | $415,000 | -7.8% | $114 / Sq Ft |
| 10/24/2015 10/24/15 | Pending | -- | -- | -- |
| 08/31/2015 08/31/15 | For Sale | $449,900 | -- | $123 / Sq Ft |
Tax History Compared to Growth
Tax History
| Year | Tax Paid | Tax Assessment Tax Assessment Total Assessment is a certain percentage of the fair market value that is determined by local assessors to be the total taxable value of land and additions on the property. | Land | Improvement |
|---|---|---|---|---|
| 2025 | $3,346 | $44,043 | -- | -- |
| 2024 | $3,788 | $41,946 | -- | -- |
| 2023 | $3,788 | $57,800 | $11,560 | $46,240 |
| 2022 | $3,640 | $44,110 | $8,820 | $35,290 |
| 2021 | $3,753 | $41,510 | $8,300 | $33,210 |
| 2020 | $3,679 | $39,860 | $7,970 | $31,890 |
| 2019 | $3,566 | $36,020 | $7,200 | $28,820 |
| 2018 | $3,442 | $36,080 | $7,210 | $28,870 |
| 2017 | $3,324 | $34,620 | $6,920 | $27,700 |
| 2016 | $3,694 | $33,900 | $6,780 | $27,120 |
| 2015 | $2,800 | $35,650 | $7,130 | $28,520 |
Agents Affiliated with this Home
-

Seller's Agent in 2017
Ashley Rubio
HomeSmart
(623) 806-9788
44 Total Sales
-

Buyer's Agent in 2017
Angela Lorton
DPR Realty
(480) 282-7282
4 Total Sales
-

Seller's Agent in 2015
Anne Kenneth
AZ Top Choice Realty
(602) 741-7211
17 Total Sales
-

Seller Co-Listing Agent in 2015
Lori Gonzales
West USA Realty
(480) 510-7416
1 in this area
57 Total Sales
Map
Source: Arizona Regional Multiple Listing Service (ARMLS)
MLS Number: 5328406
APN: 205-16-102
- 4326 W Whispering Wind Dr
- 4628 W Whispering Wind Dr
- 4701 W Fallen Leaf Ln
- 4648 W Misty Willow Ln
- 4637 W Misty Willow Ln
- 4117 W Whispering Wind Dr
- 4215 W Hackamore Dr
- 4336 W Hackamore Dr
- 4723 W Buckskin Trail
- 24648 N 40th Ln
- 4207 W Soft Wind Dr
- 4407 W Avenida Del Sol
- 4338 W Creedance Blvd
- 24617 N 49th Ave
- 4803 W Buckskin Trail
- 205 N 49th Ave
- 4051 W Buckskin Trail
- 4922 W Fallen Leaf Ln Unit 8
- 4750 W Saddlehorn Rd
- 4815 W Saddlehorn Rd
