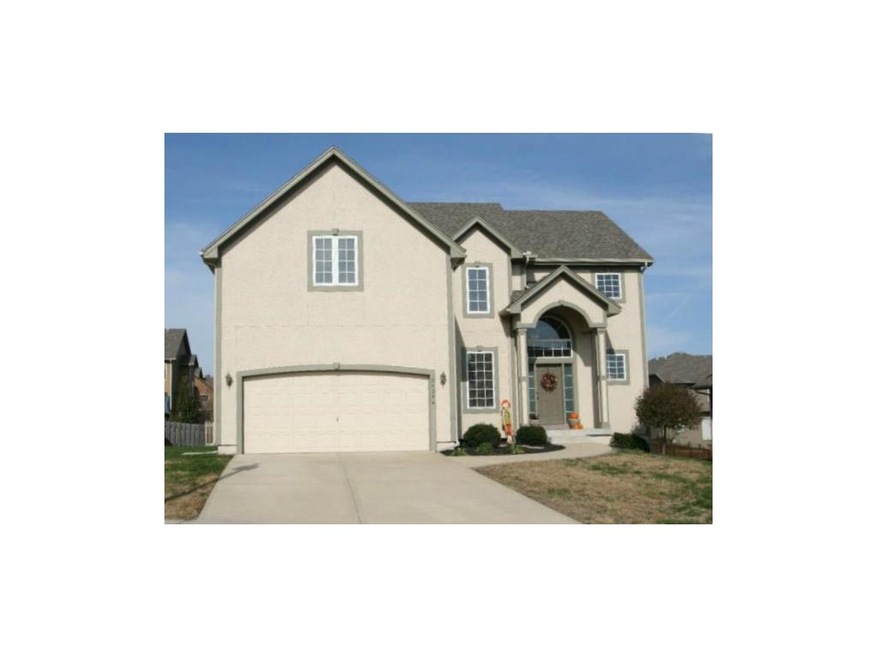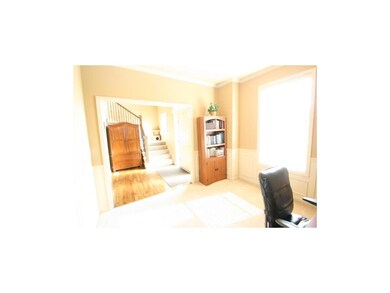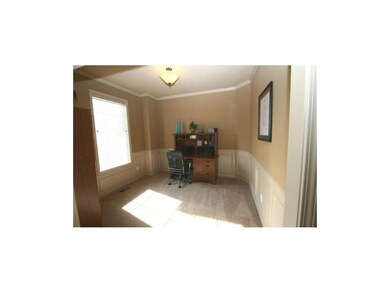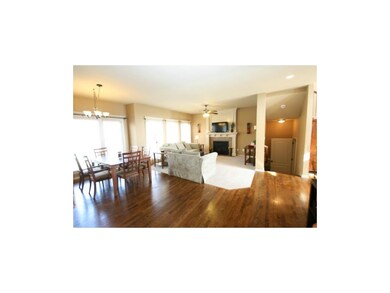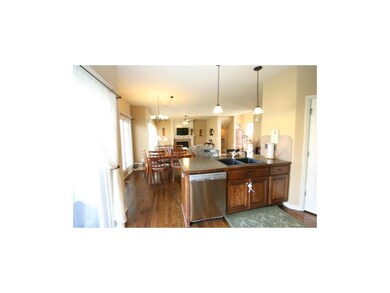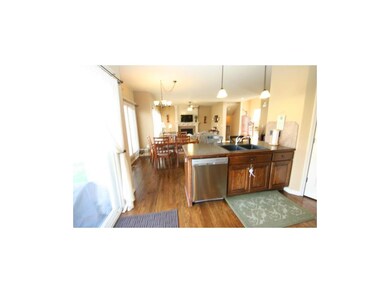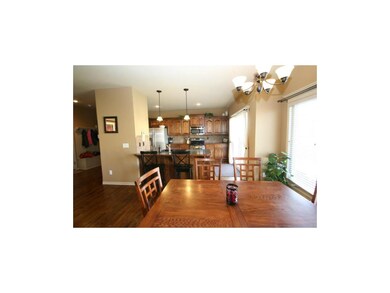
24514 W 91st Place Lenexa, KS 66227
Highlights
- Vaulted Ceiling
- Traditional Architecture
- Granite Countertops
- Canyon Creek Elementary School Rated A
- Whirlpool Bathtub
- Breakfast Room
About This Home
As of June 2015Wonderful open floorplan! Light & Bright. Up to date! Iron Spindles & R/O Bronze fixtures. Walk in Pantry and Stainless appliances. Shows like new.Very large master bath with oversized shower, whirlpool tub and huge walk in closet with built ins. Oversized 2 1/2 car garage. Bedroom level laundry room. 9ft ceilings in daylight bsmt. Fenced yd.
Last Agent to Sell the Property
RE/MAX Realty Suburban Inc License #SP00223742 Listed on: 11/02/2012
Home Details
Home Type
- Single Family
Est. Annual Taxes
- $3,617
Year Built
- Built in 2006
Lot Details
- Cul-De-Sac
- Wood Fence
- Level Lot
HOA Fees
- $21 Monthly HOA Fees
Parking
- 2 Car Attached Garage
Home Design
- Traditional Architecture
- Composition Roof
Interior Spaces
- Wet Bar: Built-in Features, Vinyl, Wood Floor, Shower Over Tub, Ceramic Tiles, Double Vanity, Separate Shower And Tub, Whirlpool Tub, Ceiling Fan(s), Shades/Blinds, Walk-In Closet(s), Carpet, Fireplace
- Built-In Features: Built-in Features, Vinyl, Wood Floor, Shower Over Tub, Ceramic Tiles, Double Vanity, Separate Shower And Tub, Whirlpool Tub, Ceiling Fan(s), Shades/Blinds, Walk-In Closet(s), Carpet, Fireplace
- Vaulted Ceiling
- Ceiling Fan: Built-in Features, Vinyl, Wood Floor, Shower Over Tub, Ceramic Tiles, Double Vanity, Separate Shower And Tub, Whirlpool Tub, Ceiling Fan(s), Shades/Blinds, Walk-In Closet(s), Carpet, Fireplace
- Skylights
- Shades
- Plantation Shutters
- Drapes & Rods
- Living Room with Fireplace
- Formal Dining Room
Kitchen
- Breakfast Room
- Built-In Range
- Dishwasher
- Granite Countertops
- Laminate Countertops
- Disposal
Flooring
- Wall to Wall Carpet
- Linoleum
- Laminate
- Stone
- Ceramic Tile
- Luxury Vinyl Plank Tile
- Luxury Vinyl Tile
Bedrooms and Bathrooms
- 4 Bedrooms
- Cedar Closet: Built-in Features, Vinyl, Wood Floor, Shower Over Tub, Ceramic Tiles, Double Vanity, Separate Shower And Tub, Whirlpool Tub, Ceiling Fan(s), Shades/Blinds, Walk-In Closet(s), Carpet, Fireplace
- Walk-In Closet: Built-in Features, Vinyl, Wood Floor, Shower Over Tub, Ceramic Tiles, Double Vanity, Separate Shower And Tub, Whirlpool Tub, Ceiling Fan(s), Shades/Blinds, Walk-In Closet(s), Carpet, Fireplace
- Double Vanity
- Whirlpool Bathtub
- Built-in Features
Basement
- Basement Fills Entire Space Under The House
- Sump Pump
- Sub-Basement: Laundry
- Stubbed For A Bathroom
- Natural lighting in basement
Home Security
- Home Security System
- Fire and Smoke Detector
Schools
- Cedar Creek Elementary School
- Olathe Northwest High School
Additional Features
- Enclosed Patio or Porch
- Forced Air Heating and Cooling System
Community Details
- Association fees include trash pick up
- Creekside Woods Subdivision
Listing and Financial Details
- Assessor Parcel Number IP14500000 0006
Ownership History
Purchase Details
Purchase Details
Home Financials for this Owner
Home Financials are based on the most recent Mortgage that was taken out on this home.Purchase Details
Home Financials for this Owner
Home Financials are based on the most recent Mortgage that was taken out on this home.Purchase Details
Home Financials for this Owner
Home Financials are based on the most recent Mortgage that was taken out on this home.Purchase Details
Purchase Details
Home Financials for this Owner
Home Financials are based on the most recent Mortgage that was taken out on this home.Purchase Details
Purchase Details
Similar Homes in Lenexa, KS
Home Values in the Area
Average Home Value in this Area
Purchase History
| Date | Type | Sale Price | Title Company |
|---|---|---|---|
| Warranty Deed | -- | None Available | |
| Warranty Deed | -- | Stewart Title Co | |
| Warranty Deed | -- | Chicago Title | |
| Corporate Deed | -- | Kansas Secured Title | |
| Warranty Deed | -- | Kansas Secured Title | |
| Warranty Deed | -- | First American Title Insuran | |
| Warranty Deed | -- | None Available | |
| Warranty Deed | -- | Stewart Title |
Mortgage History
| Date | Status | Loan Amount | Loan Type |
|---|---|---|---|
| Open | $183,500 | New Conventional | |
| Previous Owner | $221,000 | New Conventional | |
| Previous Owner | $224,200 | New Conventional | |
| Previous Owner | $229,042 | FHA | |
| Previous Owner | $263,000 | New Conventional |
Property History
| Date | Event | Price | Change | Sq Ft Price |
|---|---|---|---|---|
| 06/11/2015 06/11/15 | Sold | -- | -- | -- |
| 05/16/2015 05/16/15 | Pending | -- | -- | -- |
| 05/12/2015 05/12/15 | For Sale | $262,500 | +7.2% | $118 / Sq Ft |
| 04/18/2013 04/18/13 | Sold | -- | -- | -- |
| 03/13/2013 03/13/13 | Pending | -- | -- | -- |
| 10/31/2012 10/31/12 | For Sale | $244,900 | -- | $110 / Sq Ft |
Tax History Compared to Growth
Tax History
| Year | Tax Paid | Tax Assessment Tax Assessment Total Assessment is a certain percentage of the fair market value that is determined by local assessors to be the total taxable value of land and additions on the property. | Land | Improvement |
|---|---|---|---|---|
| 2024 | $5,890 | $48,024 | $12,438 | $35,586 |
| 2023 | $5,702 | $45,528 | $11,311 | $34,217 |
| 2022 | $5,264 | $40,974 | $9,425 | $31,549 |
| 2021 | $4,980 | $36,800 | $9,425 | $27,375 |
| 2020 | $4,979 | $36,443 | $8,197 | $28,246 |
| 2019 | $4,728 | $34,328 | $6,829 | $27,499 |
| 2018 | $4,566 | $32,775 | $6,829 | $25,946 |
| 2017 | $4,426 | $31,073 | $5,942 | $25,131 |
| 2016 | $4,177 | $29,981 | $5,656 | $24,325 |
| 2015 | $4,095 | $29,394 | $5,656 | $23,738 |
| 2013 | -- | $26,105 | $5,656 | $20,449 |
Agents Affiliated with this Home
-
G
Seller's Agent in 2015
Gary Mankellow
Coldwell Banker Distinctive Pr
-
Erin Peel

Buyer's Agent in 2015
Erin Peel
Compass Realty Group
(816) 260-4105
20 in this area
111 Total Sales
-
Gigi Perry

Seller's Agent in 2013
Gigi Perry
RE/MAX Realty Suburban Inc
(913) 269-1192
5 in this area
87 Total Sales
-
A Fred Perry Jr

Seller Co-Listing Agent in 2013
A Fred Perry Jr
RE/MAX Realty Suburban Inc
(913) 269-1064
7 Total Sales
-
Ron Scherzer

Buyer's Agent in 2013
Ron Scherzer
Coldwell Banker Regan Realtors
(913) 269-0855
2 in this area
72 Total Sales
Map
Source: Heartland MLS
MLS Number: 1804056
APN: IP14500000-0006
- 9163 Belmont Dr
- 24195 W 91st Terrace
- 9346 Gander St
- 9194 Barth Rd
- 24765 W 89th Terrace
- The Levi Plan at Arbor Lake
- The Sydney III Plan at Arbor Lake
- The Hailey Plan at Arbor Lake
- The Brooklyn II Plan at Arbor Lake
- The Levi II Plan at Arbor Lake
- The Paxton III Plan at Arbor Lake
- The Niko Plan at Arbor Lake
- The Harlow V Plan at Arbor Lake
- 9069 Shady Bend Rd
- 25007 W 90th Terrace
- 9164 Saddletop St
- 9154 Shady Bend Rd
- 25013 W 90th Terrace
- 3.5 acres near Gander & 91st Terrace
- 8937 Shady Bend Rd
