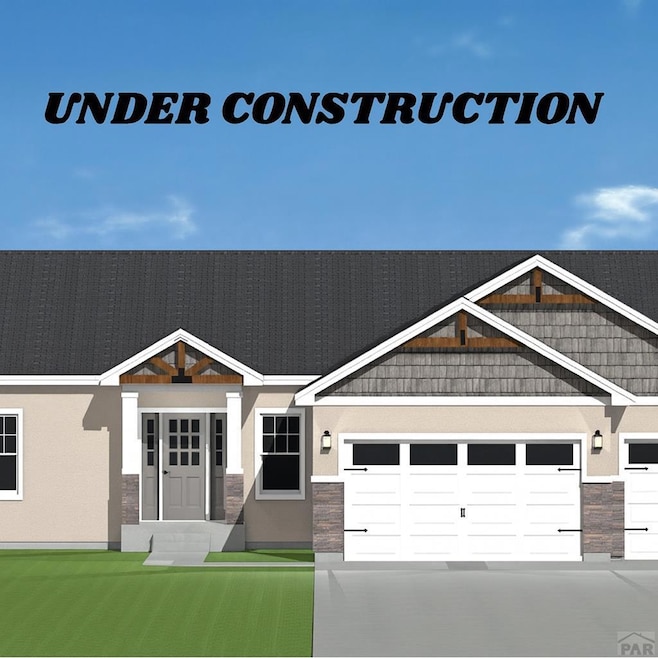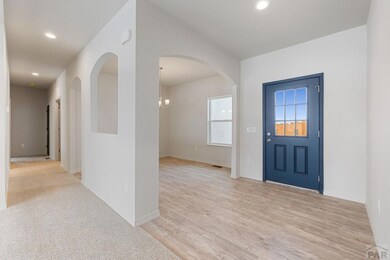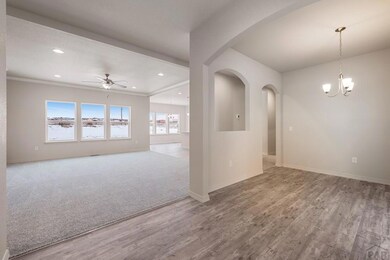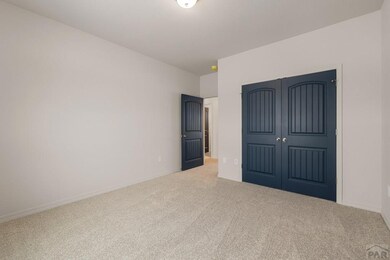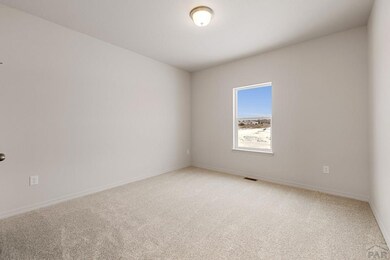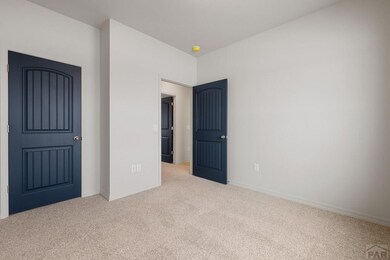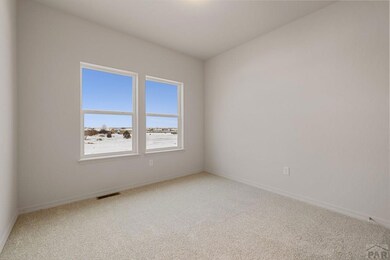24515 Big Springs Rd Calhan, CO 80808
Estimated payment $3,392/month
Highlights
- Horses Allowed On Property
- RV Access or Parking
- Newly Painted Property
- New Construction
- 35 Acre Lot
- Ranch Style House
About This Home
Experience modern Calhan living in this spacious 3-bedroom, 2-bath ranch-style home sitting on 35 acres of land. With 1,904 sqft of thoughtfully designed living space, this fully electric home blends energy efficiency with elegant finishes. Enjoy 9-foot ceilings and an open-concept kitchen and dining combo that's perfect for entertaining or family gatherings. The kitchen features granite countertops, a large island, GE appliances, and a sleek design that flows seamlessly into the dining area. Luxury vinyl flooring and soft carpet throughout the home create a comfortable and stylish atmosphere. The master suite offers a luxurious 5-piece bath complete with a soaking tub and walk-in shower for the perfect retreat. With a 3-car garage, durable stucco exterior, and peaceful Calhan surroundings, this home offers the ideal mix of space, comfort, and style — built to deliver lasting quality and everyday convenience. THIS HOME IS STILL UNDER CONSTRUCTION AND IS SET TO BE COMPLETE TOWARDS THE END OF DECEMBER. PHOTOS ARE FROM A HOME THAT HAS BEEN FINISHED. PLEASE SEE REMARKS FOR CHANGES. NO FIRE PLACE. UPDATED PHOTOS WILLL COME SOON
Listing Agent
New Home Star LLC Brokerage Phone: 7193301445 License #100107695 Listed on: 11/20/2025
Home Details
Home Type
- Single Family
Est. Annual Taxes
- $787
Year Built
- Built in 2025 | New Construction
Lot Details
- 35 Acre Lot
- Lot Dimensions are 579 x 2641.81
- Property is zoned A-3
Parking
- 3 Car Attached Garage
- Garage Door Opener
- RV Access or Parking
Home Design
- Ranch Style House
- Newly Painted Property
- Frame Construction
- Composition Roof
- Stucco
- Lead Paint Disclosure
Interior Spaces
- 1,904 Sq Ft Home
- Ceiling Fan
- Fireplace
- Vinyl Clad Windows
- Living Room
- Dining Room
- Crawl Space
- Fire and Smoke Detector
- Laundry on main level
Kitchen
- Built-In Oven
- Electric Oven or Range
- Built-In Microwave
- Dishwasher
- Granite Countertops
- Disposal
Flooring
- Wood
- Vinyl
Bedrooms and Bathrooms
- 3 Bedrooms
- Walk-In Closet
- 3 Bathrooms
- Soaking Tub
- Walk-in Shower
Utilities
- Cooling Available
- Heat Pump System
- Well
- Electric Water Heater
Additional Features
- Handicap Accessible
- Water-Smart Landscaping
- Horses Allowed On Property
Community Details
- No Home Owners Association
- North Of Pueblo County Subdivision
Map
Home Values in the Area
Average Home Value in this Area
Property History
| Date | Event | Price | List to Sale | Price per Sq Ft |
|---|---|---|---|---|
| 11/20/2025 11/20/25 | For Sale | $629,900 | 0.0% | $331 / Sq Ft |
| 11/20/2025 11/20/25 | For Sale | $629,900 | -- | $331 / Sq Ft |
Source: Pueblo Association of REALTORS®
MLS Number: 235759
- 24615 Big Springs Rd
- 25532 Big Springs Rd
- Tract 2 N Baggett Rd
- Tract 1 N Baggett Rd
- 26645 Big Springs Rd
- 27040 Little Springs Rd
- 3365 Empire Farm View
- TBD Soap Weed Rd
- 5080 Saladay Rd
- 2202 N Ellicott Hwy
- 23655 E Garrett Rd
- 0 N Ellicott Hwy
- 23245 Colorado 94 Unit 291
- 3255 N Log Rd
- 22313 Cattlemen Run
- 22255 Falcon Hwy
- 22289 Cattlemen Run
- 22132 Cattlemen Run
- 471 Galveston Terrace
- 8095 Oliver Rd
- 9679 Rainbow Bridge Dr
- 9744 Picket Fence Way
- 10201 Boulder Ridge Dr
- 13544 Nederland Dr
- 13534 Nederland Dr
- 13524 Nederland Dr
- 13514 Nederland Dr
- 13543 Arriba Dr
- 13504 Nederland Dr
- 13533 Arriba Dr
- 13523 Arriba Dr
- 13513 Arriba Dr
- 10523 Summer Ridge Dr
- 12659 Enclave Scenic Dr
- 10465 Mount Columbia Dr
- 9432 Beryl Dr
- 7061 Mitchellville Way
- 9743 Beryl Dr
- 11610 Cranston Dr
