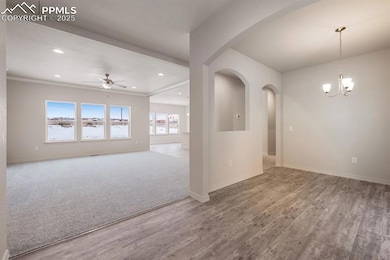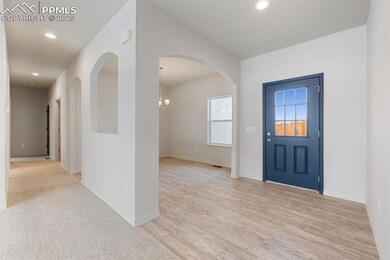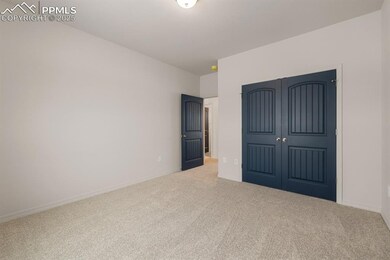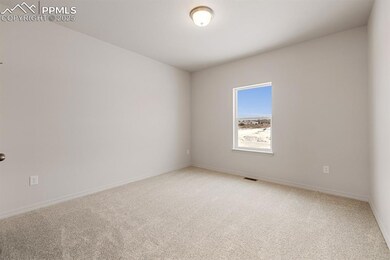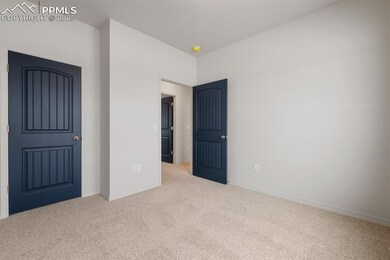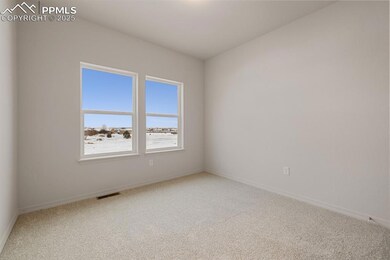24515 Big Springs Rd Calhan, CO 80808
Estimated payment $3,385/month
Highlights
- Panoramic View
- Ranch Style House
- Fireplace
- 35 Acre Lot
- Great Room
- 3 Car Attached Garage
About This Home
Experience modern Calhan living in this spacious 3-bedroom, 2-bath ranch-style home sitting on 35 acres of land. With 1,904 sqft of thoughtfully designed living space, this fully electric home blends energy efficiency with elegant finishes. Enjoy 9-foot ceilings and an open-concept kitchen and dining combo that’s perfect for entertaining or family gatherings. The kitchen features granite countertops, a large island, GE appliances, and a sleek design that flows seamlessly into the dining area. Luxury vinyl flooring and soft carpet throughout the home create a comfortable and stylish atmosphere. The master suite offers a luxurious 5-piece bath complete with a soaking tub and walk-in shower for the perfect retreat. With a 3-car garage, durable stucco exterior, and peaceful Calhan surroundings, this home offers the ideal mix of space, comfort, and style — built to deliver lasting quality and everyday convenience. THIS HOME IS STILL UNDER CONSTRUCTION AND IS SET TO BE COMPLETE TOWARDS THE END OF DECEMBER. PHOTOS ARE FROM A HOME THAT HAS BEEN FINISHED. PLEASE SEE REMARKS FOR CHANGES. NO FIRE PLACE. UPDATED PHOTOS WILLL COME SOON
Home Details
Home Type
- Single Family
Est. Annual Taxes
- $787
Year Built
- Built in 2025 | Under Construction
Lot Details
- 35 Acre Lot
- Rural Setting
- Level Lot
Parking
- 3 Car Attached Garage
Property Views
- Panoramic
- Mountain
Home Design
- Ranch Style House
- Shingle Roof
- Stone Siding
- Stucco
Interior Spaces
- 1,904 Sq Ft Home
- Crown Molding
- Ceiling height of 9 feet or more
- Ceiling Fan
- Fireplace
- Great Room
- Crawl Space
- Electric Dryer Hookup
Kitchen
- Self-Cleaning Oven
- Microwave
- Dishwasher
- Disposal
Flooring
- Carpet
- Luxury Vinyl Tile
Bedrooms and Bathrooms
- 3 Bedrooms
- 2 Full Bathrooms
- Soaking Tub
Accessible Home Design
- Accessible Bathroom
- Accessible Kitchen
- Remote Devices
Utilities
- Central Air
- Heat Pump System
- 1 Water Well
Community Details
- Built by Westover Homes LLC
- Whisper
Map
Home Values in the Area
Average Home Value in this Area
Property History
| Date | Event | Price | List to Sale | Price per Sq Ft |
|---|---|---|---|---|
| 11/20/2025 11/20/25 | For Sale | $629,900 | 0.0% | $331 / Sq Ft |
| 11/20/2025 11/20/25 | For Sale | $629,900 | -- | $331 / Sq Ft |
Source: Pikes Peak REALTOR® Services
MLS Number: 5802271
- 24615 Big Springs Rd
- 25532 Big Springs Rd
- Tract 2 N Baggett Rd
- Tract 1 N Baggett Rd
- 26645 Big Springs Rd
- 27040 Little Springs Rd
- 3365 Empire Farm View
- TBD Soap Weed Rd
- 5080 Saladay Rd
- 2202 N Ellicott Hwy
- 23655 E Garrett Rd
- 0 N Ellicott Hwy
- 23245 Colorado 94 Unit 291
- 3255 N Log Rd
- 22313 Cattlemen Run
- 22255 Falcon Hwy
- 22289 Cattlemen Run
- 22132 Cattlemen Run
- 471 Galveston Terrace
- 8095 Oliver Rd
- 9679 Rainbow Bridge Dr
- 9744 Picket Fence Way
- 10201 Boulder Ridge Dr
- 13544 Nederland Dr
- 13534 Nederland Dr
- 13524 Nederland Dr
- 13514 Nederland Dr
- 13543 Arriba Dr
- 13504 Nederland Dr
- 13533 Arriba Dr
- 13523 Arriba Dr
- 13513 Arriba Dr
- 10523 Summer Ridge Dr
- 12659 Enclave Scenic Dr
- 10465 Mount Columbia Dr
- 9432 Beryl Dr
- 7061 Mitchellville Way
- 9743 Beryl Dr
- 11610 Cranston Dr

