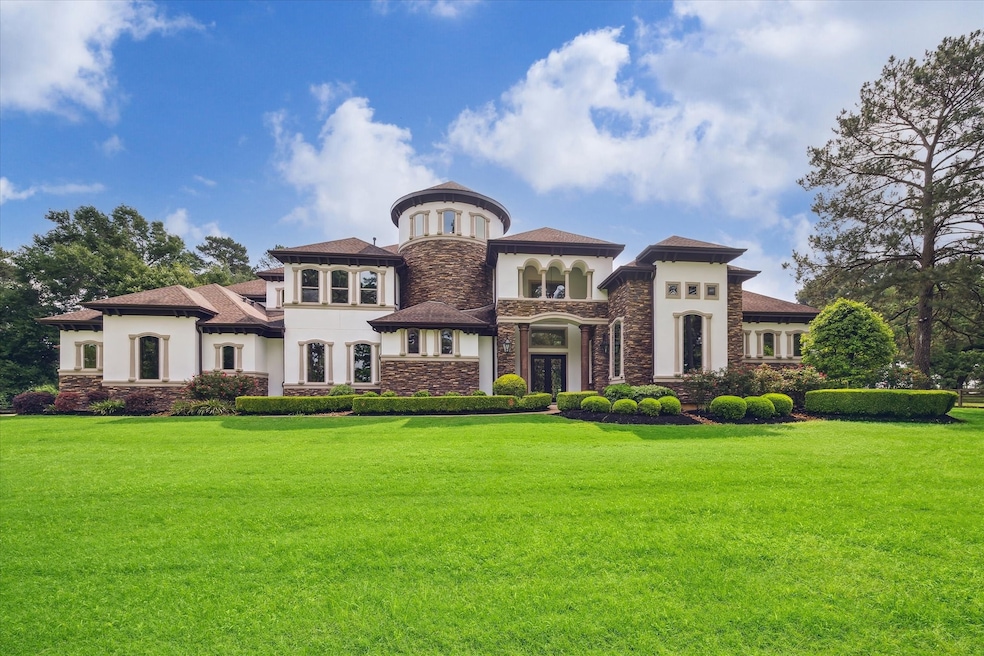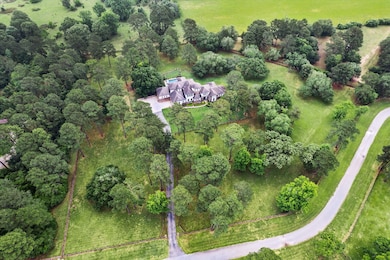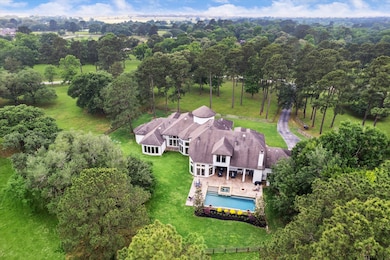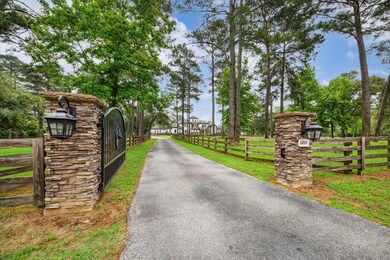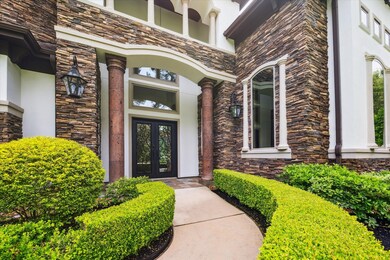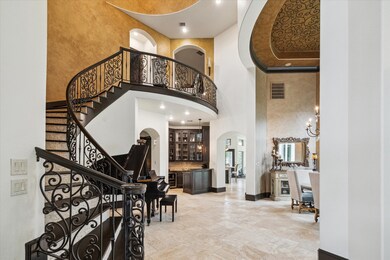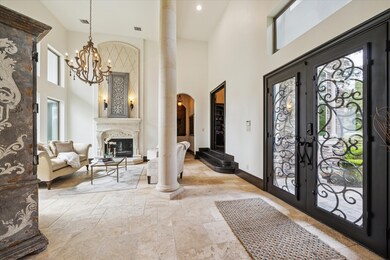
24519 Old Windmill Trail Hockley, TX 77447
Hockley NeighborhoodEstimated payment $16,128/month
Highlights
- Barn
- Home Theater
- 6.79 Acre Lot
- Stables
- Heated In Ground Pool
- Dual Staircase
About This Home
Spectacular 6.78 acre estate located in a secluded, gated equestrian community. This gorgeous custom home boasts over 6,300 square feet of luxury living that includes a grand entry with sweeping staircase, both formals, soaring ceilings, a raised home office, expansive gourmet kitchen, 1st floor media room, a gameroom with attached exercise room/flex space, and the luxurious owners suite featuring a spa-like bath with a walk-through shower, jetted tub, and custom closets. High-end finishes, extensive built-ins & millwork, and large windows that provide serene views of the property are found throughout. Step outside to the backyard oasis complete with a pool & spa and large covered patio that has an outdoor kitchen & fireplace, all surrounded by a peaceful natural setting with numerous mature trees. Barn on a shaded pasture to keep the horses out of the sun, 4 car garage, whole-home generator, and more. Enjoy access to the community riding trails, area, and stocked lakes.
Home Details
Home Type
- Single Family
Est. Annual Taxes
- $24,504
Year Built
- Built in 2012
Lot Details
- 6.79 Acre Lot
- Fenced Yard
- Property is Fully Fenced
- Sprinkler System
- Wooded Lot
- Additional Parcels
HOA Fees
- $252 Monthly HOA Fees
Parking
- 4 Car Attached Garage
- Garage Door Opener
- Electric Gate
Home Design
- Traditional Architecture
- Slab Foundation
- Composition Roof
- Stone Siding
- Stucco
Interior Spaces
- 6,353 Sq Ft Home
- 2-Story Property
- Dual Staircase
- Dry Bar
- Crown Molding
- High Ceiling
- 3 Fireplaces
- Gas Fireplace
- Formal Entry
- Family Room Off Kitchen
- Living Room
- Breakfast Room
- Dining Room
- Home Theater
- Home Office
- Game Room
Kitchen
- Breakfast Bar
- Walk-In Pantry
- Double Oven
- Electric Oven
- Gas Cooktop
- Microwave
- Dishwasher
- Kitchen Island
- Pots and Pans Drawers
- Disposal
- Pot Filler
Flooring
- Wood
- Carpet
- Stone
- Tile
Bedrooms and Bathrooms
- 4 Bedrooms
- En-Suite Primary Bedroom
- Double Vanity
- Hydromassage or Jetted Bathtub
- Separate Shower
Home Security
- Security System Owned
- Fire and Smoke Detector
Pool
- Heated In Ground Pool
- Gunite Pool
Outdoor Features
- Deck
- Covered patio or porch
- Outdoor Fireplace
- Outdoor Kitchen
Schools
- Evelyn Turlington Elementary School
- Schultz Junior High School
- Waller High School
Utilities
- Central Heating and Cooling System
- Heating System Uses Gas
- Well
- Water Softener is Owned
- Aerobic Septic System
Additional Features
- Barn
- Stables
Listing and Financial Details
- Exclusions: garage workbench/tools
Community Details
Overview
- Spring Creek Ca Association, Phone Number (281) 897-8808
- Spring Creek Ranch Subdivision
Security
- Controlled Access
Map
Home Values in the Area
Average Home Value in this Area
Tax History
| Year | Tax Paid | Tax Assessment Tax Assessment Total Assessment is a certain percentage of the fair market value that is determined by local assessors to be the total taxable value of land and additions on the property. | Land | Improvement |
|---|---|---|---|---|
| 2024 | $21,840 | $1,945,738 | $43,560 | $1,902,178 |
| 2023 | $21,840 | $1,644,967 | $43,560 | $1,601,407 |
| 2022 | $21,460 | $1,644,967 | $43,560 | $1,601,407 |
| 2021 | $20,237 | $1,148,736 | $43,560 | $1,105,176 |
| 2020 | $19,105 | $988,312 | $43,560 | $944,752 |
| 2019 | $22,315 | $988,312 | $43,560 | $944,752 |
| 2018 | $6,314 | $891,631 | $43,560 | $848,071 |
| 2017 | $19,389 | $867,430 | $32,670 | $834,760 |
| 2016 | $18,406 | $823,451 | $32,670 | $790,781 |
| 2015 | -- | $827,332 | $28,314 | $799,018 |
| 2014 | -- | $0 | $0 | $0 |
Property History
| Date | Event | Price | Change | Sq Ft Price |
|---|---|---|---|---|
| 04/29/2025 04/29/25 | For Sale | $2,500,000 | -- | $394 / Sq Ft |
Purchase History
| Date | Type | Sale Price | Title Company |
|---|---|---|---|
| Special Warranty Deed | -- | None Available | |
| Vendors Lien | -- | Stewart Title Houston Div |
Mortgage History
| Date | Status | Loan Amount | Loan Type |
|---|---|---|---|
| Open | $673,700 | New Conventional | |
| Closed | $680,000 | Adjustable Rate Mortgage/ARM | |
| Previous Owner | $681,400 | New Conventional | |
| Previous Owner | $171,000 | Purchase Money Mortgage |
Similar Homes in Hockley, TX
Source: Houston Association of REALTORS®
MLS Number: 93508060
APN: 1271380010025
- 24703 Mesquite River Trail
- 20302 Old Windmill Trail
- 2418 Emerie Arbor Ln
- 2096 Jesse Hill Ct
- 204 Rolling Oaks
- 2092 Jesse Hill Ct
- 200 Rolling Oaks Dr
- 212 Hidden Oak Dr
- 216 Hidden Oak Dr
- 200 Hidden Oak
- 2080 Stallion Lakes Ave
- 201 Hidden Oak
- 0 Farm To Market 2920
- 23331 Waller Tomball Rd
- 2048 Stallion Lakes Ave
- 20607 Silver Tea Ave
- 110 Hunters Creek Way
- 20423 Barrel Run Dr
- 19522 Becker Rd
- 20422 Barrel Run Dr
- 22234 Delphin Grove Dr
- 23806 Brushy Woods St
- 23806 Brushy Woods St
- 22738 Steel Blue Jaybird Dr
- 22706 Klingamans Way
- 22707 Overland Bell Dr
- 22610 Cloverland Field Dr
- 22510 Guncotton Ave
- 22807 Gentle Shadow Dr
- 22514 Mount Echo Dr
- 19303 Becker Rd
- 19250 Becker Rd
- 22411 Mount Echo Dr
- 22410 Iron Mill Dr
- 24006 Steep Climb Dr
- 23823 Escardilla Dr
- 17878 Juneberry Seed St
- 23926 Escardilla Dr
- 17827 Pumpkin Vine Dr
- 23830 Escardilla Dr
