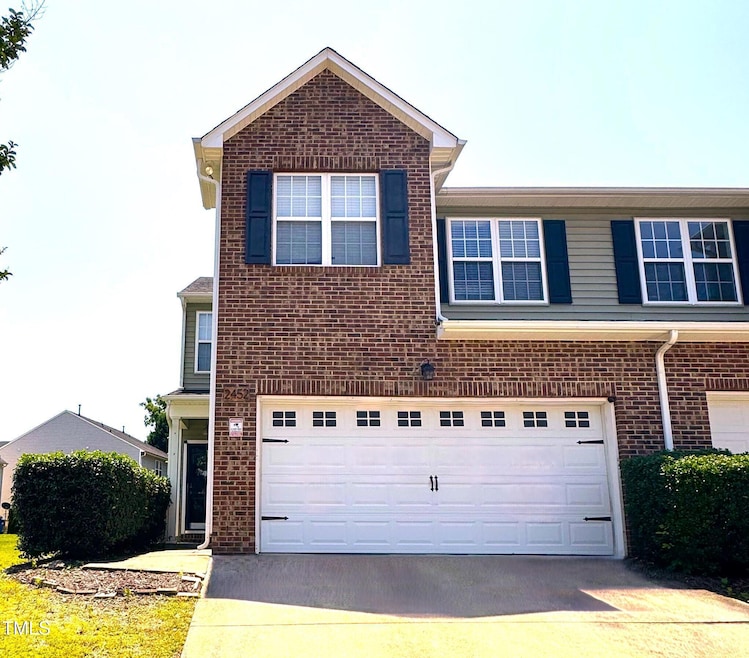
2452 Bay Harbor Dr Raleigh, NC 27604
Hedingham NeighborhoodEstimated payment $2,064/month
Highlights
- Transitional Architecture
- High Ceiling
- Walk-In Closet
- Wood Flooring
- 2 Car Attached Garage
- Entrance Foyer
About This Home
Back on the Market - Better Than Ever!
New Price • Updated Kitchen • Freshly Painted Throughout
Don't miss this beautifully UPDATED, END-UNIT 3-bedroom, 2.5-bath Raleigh townhome!
Step inside to an open and airy floor plan featuring:
- Spacious kitchen with new granite countertops, sleek subway tile backsplash, stainless steel appliances, and ample cabinet space
- Light-filled living room with crown molding, cozy gas fireplace, and durable luxury vinyl plank flooring
- Fresh neutral paint throughout for a modern, move-in-ready feel
- Upstairs laundry room with washer & dryer included
- Two-car garage and generous storage throughout
- The expansive primary suite offers vaulted ceilings, a sitting area, and a spa-like bath with a private water closet, linen closet, and large walk-in closet.
- The two additional bedrooms are spacious and well-appointed.
Enjoy outdoor living with a stenciled patio—great for barbecues and relaxing evenings.
Recent Updates Include:
- New Water Heater (2020)
- New A/C Unit (2021)
All Appliances Convey!
Live the resort lifestyle with Hedingham's top-tier amenities:
Golf course, athletic center, tennis courts, two community pools, scenic lakes, parks, and walking trails.
This is a must-see home that blends style, comfort, and convenience—all at a new price!
Schedule your tour today before it's gone again
Listing Agent
Kevin Gioia
BEYCOME BROKERAGE REALTY LLC License #328339 Listed on: 08/25/2025
Townhouse Details
Home Type
- Townhome
Est. Annual Taxes
- $2,597
Year Built
- Built in 2003
HOA Fees
- $145 Monthly HOA Fees
Parking
- 2 Car Attached Garage
Home Design
- Transitional Architecture
- Brick Exterior Construction
- Slab Foundation
- Shingle Roof
- Vinyl Siding
Interior Spaces
- 1,494 Sq Ft Home
- 2-Story Property
- Smooth Ceilings
- High Ceiling
- Entrance Foyer
Flooring
- Wood
- Carpet
- Vinyl
Bedrooms and Bathrooms
- 3 Bedrooms
- Walk-In Closet
Schools
- Wake County Schools Elementary And Middle School
- Wake County Schools High School
Additional Features
- 3,485 Sq Ft Lot
- Forced Air Heating and Cooling System
Community Details
- Association fees include ground maintenance, maintenance structure
- Cas Association, Phone Number (919) 231-9050
- Hedingham Subdivision
Listing and Financial Details
- Assessor Parcel Number 1735.04-61-4679-000
Map
Home Values in the Area
Average Home Value in this Area
Tax History
| Year | Tax Paid | Tax Assessment Tax Assessment Total Assessment is a certain percentage of the fair market value that is determined by local assessors to be the total taxable value of land and additions on the property. | Land | Improvement |
|---|---|---|---|---|
| 2024 | $2,598 | $296,787 | $55,000 | $241,787 |
| 2023 | $2,043 | $185,617 | $26,000 | $159,617 |
| 2022 | $1,899 | $185,617 | $26,000 | $159,617 |
| 2021 | $1,826 | $185,617 | $26,000 | $159,617 |
| 2020 | $1,793 | $185,617 | $26,000 | $159,617 |
| 2019 | $1,527 | $130,060 | $18,000 | $112,060 |
| 2018 | $0 | $130,060 | $18,000 | $112,060 |
| 2017 | $1,373 | $130,060 | $18,000 | $112,060 |
| 2016 | $1,345 | $130,060 | $18,000 | $112,060 |
| 2015 | $1,445 | $137,661 | $26,000 | $111,661 |
| 2014 | -- | $137,661 | $26,000 | $111,661 |
Property History
| Date | Event | Price | Change | Sq Ft Price |
|---|---|---|---|---|
| 08/25/2025 08/25/25 | Price Changed | $315,000 | 0.0% | $211 / Sq Ft |
| 08/25/2025 08/25/25 | For Sale | $315,000 | -6.0% | $211 / Sq Ft |
| 07/24/2025 07/24/25 | Off Market | $335,000 | -- | -- |
| 06/27/2025 06/27/25 | Price Changed | $335,000 | -1.4% | $224 / Sq Ft |
| 06/10/2025 06/10/25 | For Sale | $339,900 | -- | $228 / Sq Ft |
Purchase History
| Date | Type | Sale Price | Title Company |
|---|---|---|---|
| Warranty Deed | $190,000 | None Available | |
| Trustee Deed | $141,855 | None Available | |
| Warranty Deed | $122,000 | None Available |
Mortgage History
| Date | Status | Loan Amount | Loan Type |
|---|---|---|---|
| Previous Owner | $118,100 | VA | |
| Previous Owner | $125,800 | VA |
Similar Homes in Raleigh, NC
Source: Doorify MLS
MLS Number: 10102100
APN: 1735.04-61-4679-000
- 2356 Bay Harbor Dr
- 2344 Sapphire Valley Dr
- 2445 Sapphire Valley Dr
- 2248 Ventana Ln
- 2321 Turtle Point Dr
- 2165 Castle Pines Dr
- 2301 Sapphire Valley Dr
- 2000 Metacomet Way
- 2125 Ventana Ln
- 2036 Metacomet Way
- 2001 Metacomet Way
- 5367 Cog Hill Ct
- 2203 Whistling Straits Way
- 5803 Osprey Cove Dr
- 5351 Cog Hill Ct
- 5622 Osprey Cove Dr
- 2013 Turtle Point Dr
- 2001 Turtle Point Dr
- 1936 Crag Burn Ln
- 5456 Grand Traverse Dr
- 2528 Bay Harbor Dr
- 2404 Pumpkin Ridge Way
- 2321 Turtle Point Dr
- 2000 Persimmon Ridge Dr
- 2129 Ventana Ln
- 4801 Harbour Towne Dr
- 1925 Crag Burn Ln
- 1524 Crag Burn Ln
- 1132 Penselwood Dr
- 3425 Pinnacle Peak Dr
- 1304 Justice Union Ct
- 2428 Lazy River Dr
- 3529 Strawberry Patch Row
- 1820 Sagamore Ct
- 4701 Dillingham Ct
- 1720 Sagamore Ct
- 6014 River Lake Cir
- 5811 Loch Raven Pointe Loop
- 5114 Wetlands Dr
- 1540 Crescent Townes Way






