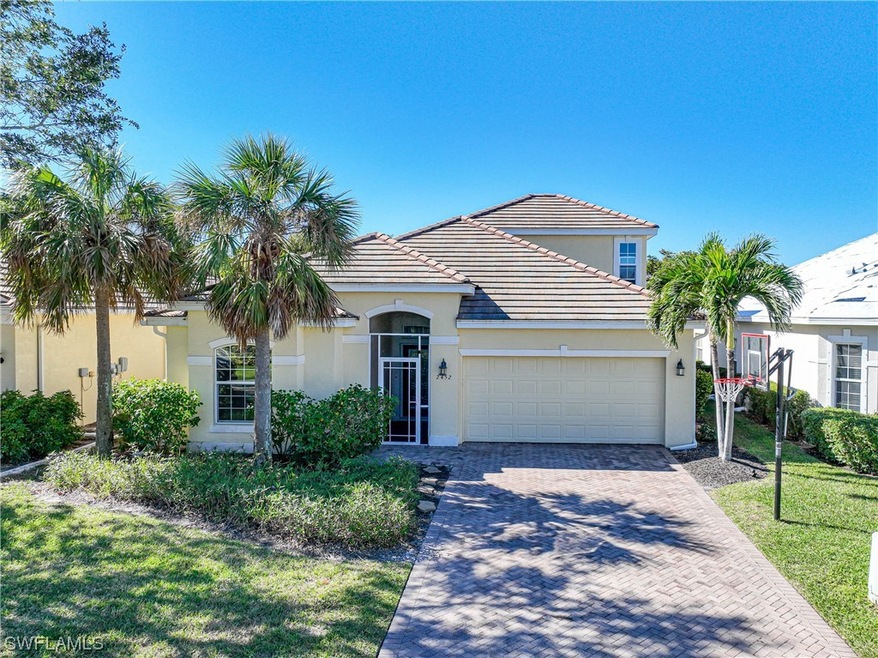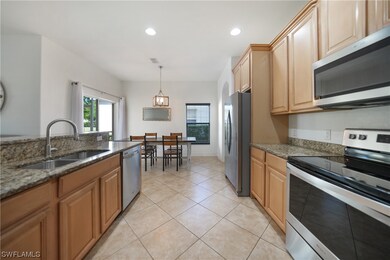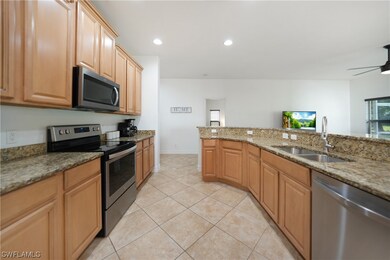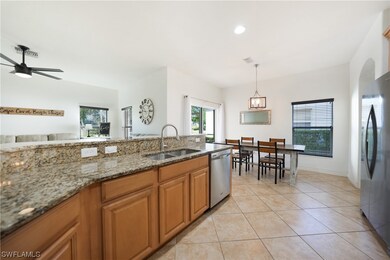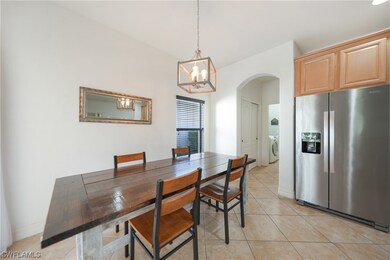
2452 Blackburn Cir Cape Coral, FL 33991
Trafalgar NeighborhoodHighlights
- Pier or Dock
- Fitness Center
- View of Trees or Woods
- Cape Elementary School Rated A-
- Gated Community
- Clubhouse
About This Home
As of June 2024Elegance meets functionality in this stunning 2-story home featuring 4 bedrooms and 3 bathrooms. From the moment you step through the front door, you'll be enchanted by the thoughtful design and quality finishes that define this exceptional property. The heart of the home is the kitchen, boasting granite countertops, a convenient breakfast bar, and a delightful breakfast nook. Tile floors flow seamlessly through the main living areas, creating a stylish and low-maintenance backdrop for daily living and entertaining. The owner's suite is a true retreat, offering a serene escape with a soaking tub, walk-in shower, and dual sinks. Two additional well-appointed bedrooms provide comfort and versatility for family and guests. Upstairs, a versatile loft space awaits, complete with a full bathroom. This flexible area is perfect for a home office, media room, or an additional guest suite, providing endless possibilities. Step outside to the large screened lanai, where you can unwind and enjoy the picturesque surroundings from your above ground SPA. Whether you're sipping your morning coffee or hosting a weekend barbecue, this outdoor space is the perfect extension of the home. Call today!
Last Agent to Sell the Property
Realmark Realty Group II LLC License #258008315 Listed on: 11/10/2023
Home Details
Home Type
- Single Family
Est. Annual Taxes
- $2,946
Year Built
- Built in 2007
Lot Details
- 6,708 Sq Ft Lot
- Lot Dimensions are 50 x 130 x 50 x 130
- East Facing Home
- Rectangular Lot
- Sprinkler System
- Property is zoned RD
HOA Fees
- $214 Monthly HOA Fees
Parking
- 2 Car Attached Garage
- Garage Door Opener
Home Design
- Tile Roof
- Stucco
Interior Spaces
- 2,303 Sq Ft Home
- 1-Story Property
- High Ceiling
- Shutters
- Single Hung Windows
- Entrance Foyer
- Formal Dining Room
- Screened Porch
- Views of Woods
Kitchen
- Breakfast Bar
- Range
- Microwave
- Dishwasher
- Disposal
Flooring
- Laminate
- Tile
Bedrooms and Bathrooms
- 4 Bedrooms
- Split Bedroom Floorplan
- Walk-In Closet
- 3 Full Bathrooms
- Dual Sinks
- Bathtub
- Separate Shower
Laundry
- Dryer
- Washer
Outdoor Features
- Screened Patio
Schools
- School Choice Elementary And Middle School
- School Choice High School
Utilities
- Central Heating and Cooling System
- Underground Utilities
- Sewer Assessments
- High Speed Internet
- Cable TV Available
Listing and Financial Details
- Legal Lot and Block 50 / 7070
- Assessor Parcel Number 29-44-23-C3-00370.0500
Community Details
Overview
- Association fees include management, internet, recreation facilities, reserve fund, road maintenance, street lights, security
- Association Phone (239) 282-5525
- Sandoval Subdivision
Amenities
- Community Barbecue Grill
- Picnic Area
- Clubhouse
- Billiard Room
Recreation
- Pier or Dock
- Tennis Courts
- Community Basketball Court
- Pickleball Courts
- Bocce Ball Court
- Shuffleboard Court
- Community Playground
- Fitness Center
- Community Pool
- Community Spa
- Dog Park
- Trails
Security
- Gated Community
Ownership History
Purchase Details
Home Financials for this Owner
Home Financials are based on the most recent Mortgage that was taken out on this home.Purchase Details
Home Financials for this Owner
Home Financials are based on the most recent Mortgage that was taken out on this home.Purchase Details
Home Financials for this Owner
Home Financials are based on the most recent Mortgage that was taken out on this home.Purchase Details
Home Financials for this Owner
Home Financials are based on the most recent Mortgage that was taken out on this home.Similar Homes in Cape Coral, FL
Home Values in the Area
Average Home Value in this Area
Purchase History
| Date | Type | Sale Price | Title Company |
|---|---|---|---|
| Warranty Deed | $437,500 | Premiere Title | |
| Warranty Deed | $460,000 | -- | |
| Warranty Deed | $227,500 | Cape Coral Title Insurance A | |
| Special Warranty Deed | $209,900 | Ryland Title Company |
Mortgage History
| Date | Status | Loan Amount | Loan Type |
|---|---|---|---|
| Open | $284,375 | New Conventional | |
| Previous Owner | $391,000 | New Conventional | |
| Previous Owner | $380,579 | Balloon | |
| Previous Owner | $245,500 | VA | |
| Previous Owner | $227,500 | VA | |
| Previous Owner | $204,868 | FHA | |
| Previous Owner | $208,767 | FHA |
Property History
| Date | Event | Price | Change | Sq Ft Price |
|---|---|---|---|---|
| 06/28/2024 06/28/24 | Sold | $437,500 | -4.9% | $190 / Sq Ft |
| 05/14/2024 05/14/24 | Pending | -- | -- | -- |
| 04/14/2024 04/14/24 | Price Changed | $459,900 | -2.1% | $200 / Sq Ft |
| 03/08/2024 03/08/24 | Price Changed | $469,900 | -2.1% | $204 / Sq Ft |
| 02/01/2024 02/01/24 | Price Changed | $479,900 | -1.0% | $208 / Sq Ft |
| 01/18/2024 01/18/24 | Price Changed | $484,900 | -1.0% | $211 / Sq Ft |
| 01/12/2024 01/12/24 | Price Changed | $489,900 | -1.0% | $213 / Sq Ft |
| 12/30/2023 12/30/23 | Price Changed | $494,900 | -1.0% | $215 / Sq Ft |
| 11/10/2023 11/10/23 | For Sale | $499,900 | +8.7% | $217 / Sq Ft |
| 03/16/2023 03/16/23 | Pending | -- | -- | -- |
| 03/01/2023 03/01/23 | Sold | $460,000 | -2.1% | $200 / Sq Ft |
| 01/11/2023 01/11/23 | For Sale | $469,900 | -- | $204 / Sq Ft |
Tax History Compared to Growth
Tax History
| Year | Tax Paid | Tax Assessment Tax Assessment Total Assessment is a certain percentage of the fair market value that is determined by local assessors to be the total taxable value of land and additions on the property. | Land | Improvement |
|---|---|---|---|---|
| 2024 | $3,258 | $345,414 | $130,805 | $212,055 |
| 2023 | $3,258 | $196,859 | $0 | $0 |
| 2022 | $2,909 | $189,542 | $0 | $0 |
| 2021 | $2,946 | $239,821 | $48,485 | $191,336 |
| 2020 | $2,977 | $181,480 | $0 | $0 |
| 2019 | $2,886 | $177,400 | $0 | $0 |
| 2018 | $2,872 | $174,092 | $0 | $0 |
| 2017 | $2,855 | $170,511 | $0 | $0 |
| 2016 | $2,796 | $206,008 | $41,000 | $165,008 |
| 2015 | $2,811 | $196,210 | $39,500 | $156,710 |
| 2014 | $2,910 | $196,890 | $29,900 | $166,990 |
| 2013 | -- | $162,096 | $26,000 | $136,096 |
Agents Affiliated with this Home
-
Natalie Stout Pa

Seller's Agent in 2024
Natalie Stout Pa
Realmark Realty Group II LLC
(239) 222-1744
116 in this area
171 Total Sales
-
Ted Stout

Seller Co-Listing Agent in 2024
Ted Stout
Realmark Realty Group II LLC
(239) 313-8020
128 in this area
584 Total Sales
-
Peter Hitzel

Buyer's Agent in 2024
Peter Hitzel
Real Broker, LLC
(239) 977-8498
1 in this area
11 Total Sales
Map
Source: Florida Gulf Coast Multiple Listing Service
MLS Number: 223083202
APN: 29-44-23-C3-00370.0500
- 2549 Verdmont Ct
- 2550 Verdmont Ct
- 2534 Verdmont Ct
- 2530 Greendale Place
- 2628 Fairmont Cove Ct
- 2513 Blackburn Cir
- 2426 Verdmont Ct
- 2508 Blackburn Cir
- 2627 Bellingham Ct
- 2462 Verdmont Ct
- 2641 Bellingham Ct
- 2603 Somerville Loop Unit 101
- 2115 Surfside Blvd
- 2615 Somerville Loop Unit 307
- 2616 Somerville Loop Unit 2105
- 2620 Somerville Loop Unit 2004
- 2321 SW 21st Terrace
- 2001 Surfside Blvd
- 2648 Somerville Loop Unit 1306
- 2648 Somerville Loop Unit 1301
