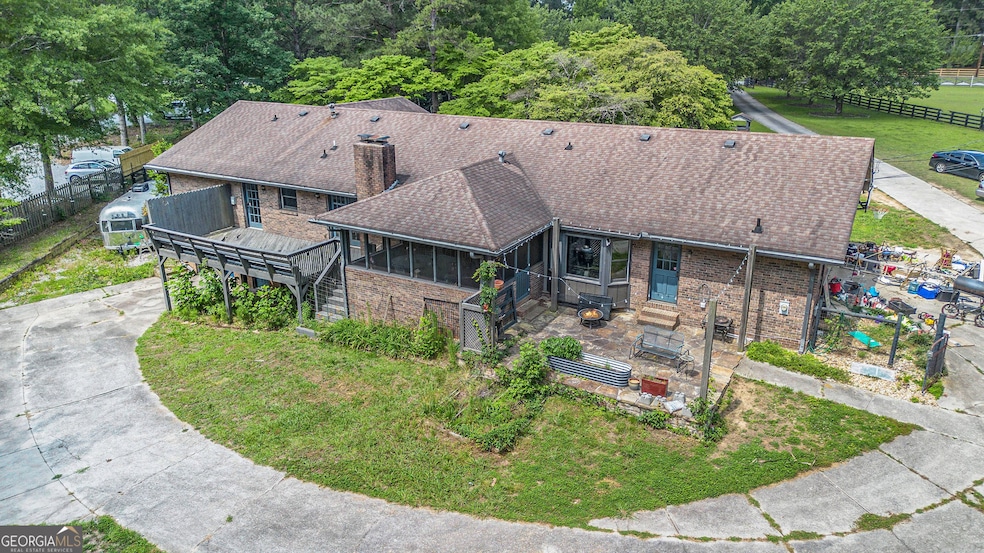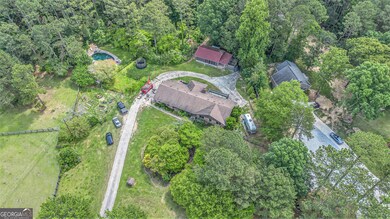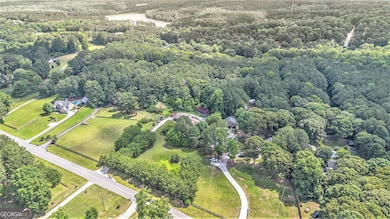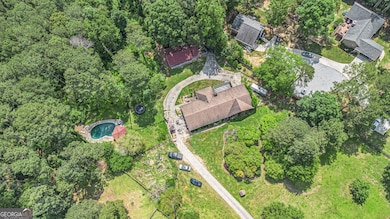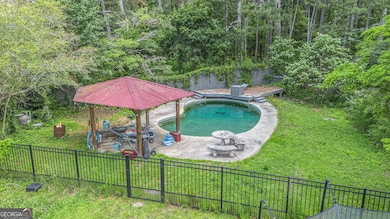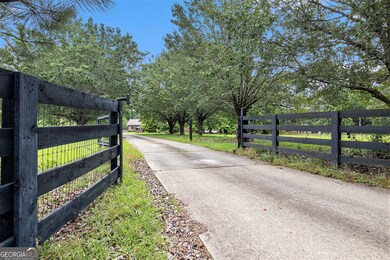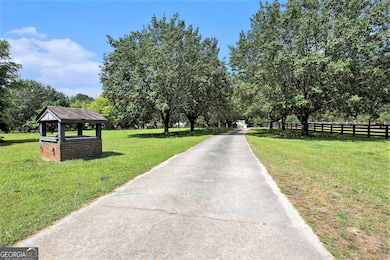Move-In Ready Ranch on 5 Acres with Finished Basement, Gym & Guest Suite Welcome to this private 5-acre retreat in the heart of Grayson, just 5 minutes from downtown and the Grayson Railyard. This beautifully updated 4 bed, 4 bath ranch features hardwood floors, an open-concept layout, and a spacious great room with a fireplace. The kitchen boasts granite countertops, stainless-steel appliances, a breakfast island, walk-in pantry, and updated cabinetry. Enjoy meals in the separate dining room or relax on the screened porch or deck. The finished basement includes a full in-law suite with a kitchen, bedroom, full bath, office, and two large storage rooms, plus a workshop. A detached space currently used as a gym with HVAC has potential to be converted into a second guest house or studio. Outdoor amenities include a saltwater pool with a cabana wired for TV, a 2-car garage plus a boat garage, and a gated entrance. The grounds are rich with pear, peach, and pecan trees, blueberries, wild blackberries, an organic garden, private well, and 3.25 acres of wooded trails. Located just 1 mile from Tribble Mill Park, Bay Creek Park, and local schools. Only 13 minutes to downtown Lawrenceville. Zoned agriculturalCoideal for homesteading or a home-based business. New HVAC (2023)

