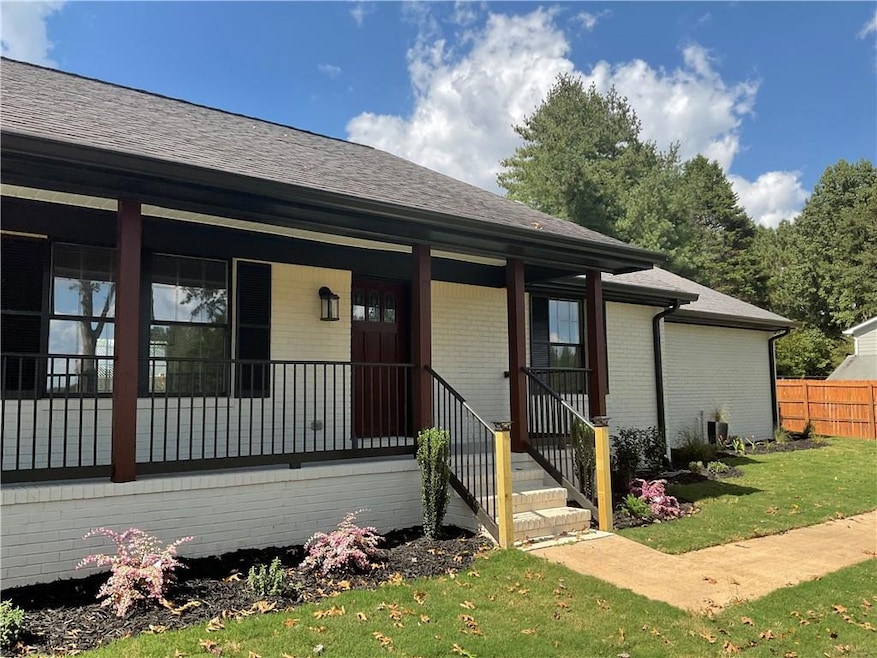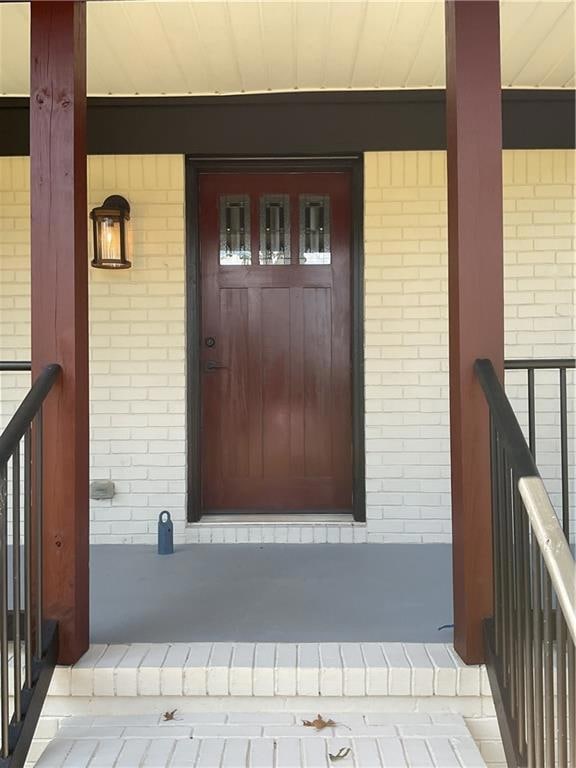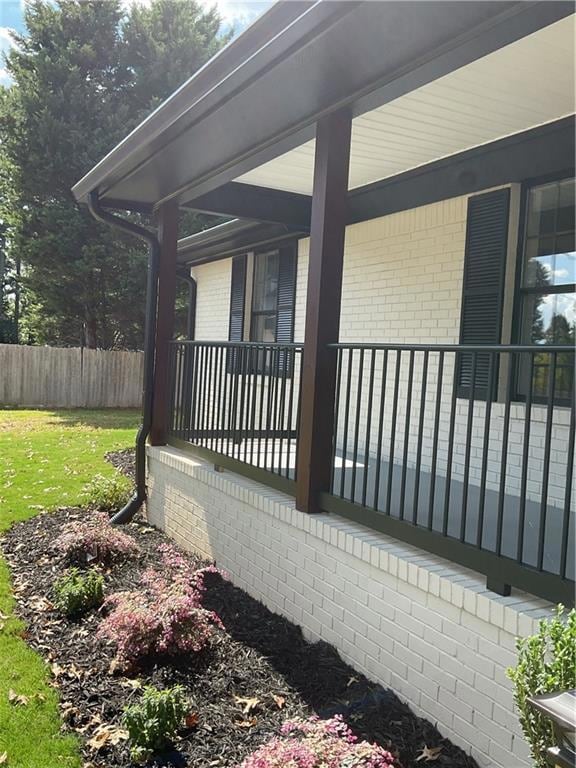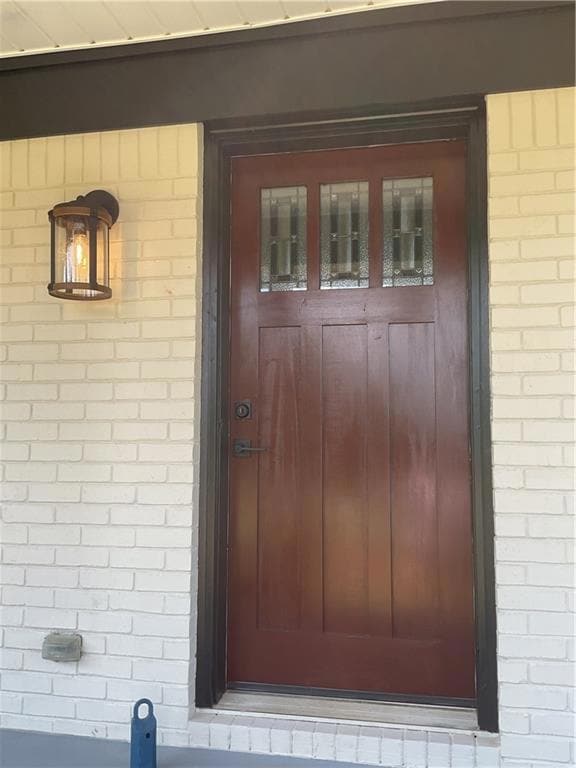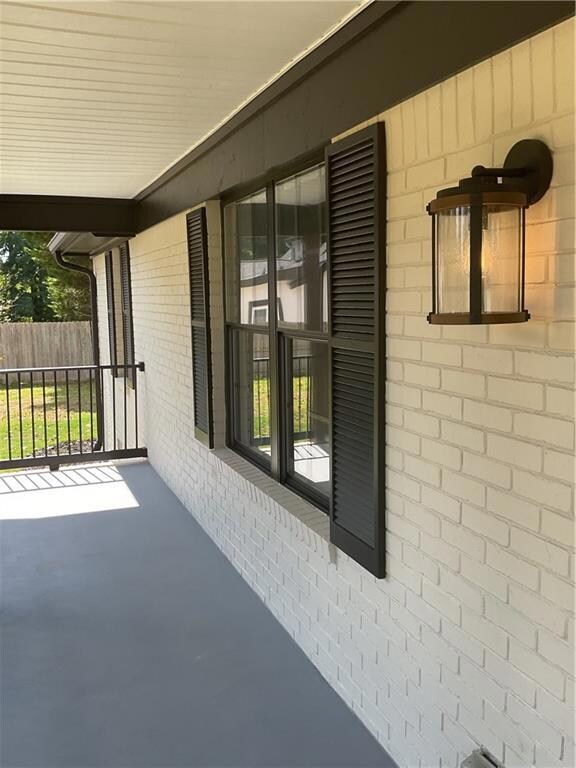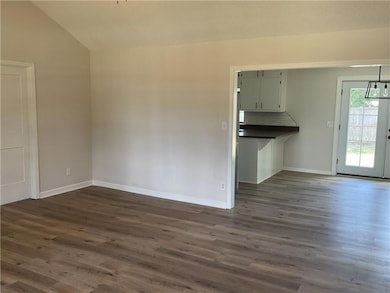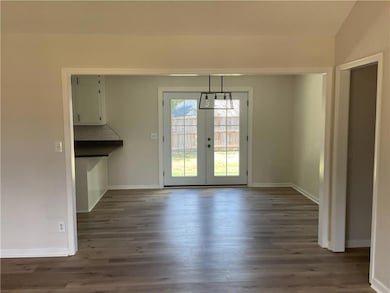2452 Kilgore Rd Buford, GA 30519
Estimated payment $2,958/month
Highlights
- Ranch Style House
- Neighborhood Views
- Breakfast Room
- Patrick Elementary School Rated A
- Walk-In Pantry
- Front Porch
About This Home
Highly sought after Kilgore Rd., where new construction abounds with homes priced well above 1.5M. Broker/Owner. After 21 years as a rental machine it is time for us to move on. Perfect opportunity for the next owner as an occupant or as an investor. We have done the work to get it ready for you. Four sided brick home with new Hardi-Plank siding, new front porch railing and freshly painted with Sherwin Williams Loxon XP Paint used on the brick. Brand new gutters with extensions for water control. State of the Art Rain Bird irrigation system with 7 zones, rain gauge and wifi. Complete rework of the yard, professionally graded and landscaped with combination bermuda sod and seed. New fieldstone patio. Septic was redone in 2024. With .71 acre, there is plenty of room for gardening, a carriage house or expanding the footprint by going up or out. Endless possibilities and no HOA restrictions. 2 car side entry garage with new garage door and opener. The interior has all new paint (walls, trim and ceiling), new doors and hardware (including entrance door and french door at the rear), new light fixtures and ceiling fans. New LVP flooring throughout( subfloor was replaced where needed). Kitchen has large new stainless steel sink and new faucet and all new stainless steel appliances, new backsplash and new butcher block counters. Primary bath has an oversized glass shower, linen closet, dual vanities and an LED Mirror that is fog resistant. New toilets in both baths and secondary bath updated as well.
Home Details
Home Type
- Single Family
Est. Annual Taxes
- $3,871
Year Built
- Built in 1989 | Remodeled
Lot Details
- 0.71 Acre Lot
- Property fronts a county road
- Landscaped
- Level Lot
- Cleared Lot
- Back and Front Yard
Parking
- 2 Car Garage
- Side Facing Garage
- Garage Door Opener
Home Design
- Ranch Style House
- Combination Foundation
- Asbestos Shingle Roof
- Four Sided Brick Exterior Elevation
- HardiePlank Type
Interior Spaces
- 1,560 Sq Ft Home
- Roommate Plan
- Ceiling Fan
- Aluminum Window Frames
- Breakfast Room
- Luxury Vinyl Tile Flooring
- Neighborhood Views
- Crawl Space
Kitchen
- Breakfast Bar
- Walk-In Pantry
- Self-Cleaning Oven
- Electric Cooktop
- Microwave
- Dishwasher
- ENERGY STAR Qualified Appliances
Bedrooms and Bathrooms
- 3 Main Level Bedrooms
- Split Bedroom Floorplan
- 2 Full Bathrooms
- Dual Vanity Sinks in Primary Bathroom
- Shower Only
Laundry
- Laundry Room
- Laundry on main level
- Electric Dryer Hookup
Outdoor Features
- Patio
- Front Porch
Schools
- Patrick Elementary School
- Jones Middle School
- Seckinger High School
Utilities
- Central Air
- Heating Available
- 110 Volts
- Septic Tank
Listing and Financial Details
- Assessor Parcel Number R7184 037
Map
Home Values in the Area
Average Home Value in this Area
Tax History
| Year | Tax Paid | Tax Assessment Tax Assessment Total Assessment is a certain percentage of the fair market value that is determined by local assessors to be the total taxable value of land and additions on the property. | Land | Improvement |
|---|---|---|---|---|
| 2024 | -- | $98,200 | $24,000 | $74,200 |
| 2023 | $3,871 | $98,200 | $24,000 | $74,200 |
| 2022 | $0 | $68,360 | $14,000 | $54,360 |
| 2021 | $2,812 | $68,360 | $14,000 | $54,360 |
| 2020 | $2,826 | $68,360 | $14,000 | $54,360 |
| 2019 | $1,975 | $46,760 | $10,000 | $36,760 |
| 2018 | $1,970 | $46,760 | $10,000 | $36,760 |
| 2016 | $1,989 | $46,760 | $10,000 | $36,760 |
| 2015 | $2,011 | $46,760 | $10,000 | $36,760 |
| 2014 | $1,891 | $43,120 | $8,000 | $35,120 |
Property History
| Date | Event | Price | List to Sale | Price per Sq Ft |
|---|---|---|---|---|
| 10/31/2025 10/31/25 | Price Changed | $499,900 | -3.9% | $320 / Sq Ft |
| 10/09/2025 10/09/25 | Price Changed | $520,000 | -5.5% | $333 / Sq Ft |
| 09/14/2025 09/14/25 | For Sale | $550,000 | -- | $353 / Sq Ft |
Purchase History
| Date | Type | Sale Price | Title Company |
|---|---|---|---|
| Deed | $137,500 | -- |
Source: First Multiple Listing Service (FMLS)
MLS Number: 7644079
APN: 7-184-037
- 3568 Foxworth Ct
- 2395 Kilgore Rd
- 2372 Wood Beil Ct
- 2550 Kilgore Rd
- 2551 Kilgore Rd
- The Aspen A Plan at Fern Hollow
- The Hickory F Plan at Fern Hollow
- The Danbury J Plan at Fern Hollow
- 2330 Chandler Grove Dr
- 2272 Misty Brook Ct
- 3123 Walkers Falls Way
- 2182 Misty Brook Ct
- 2361 Black Bear Ct Unit 2
- 3573 Fallen Oak Dr
- 2372 Walkers Glen Ln
- 2320 Copper Trail Ln
- 2692 Bogan Creek Dr
- 3669 Brockenhurst Dr
- 3302 Anna Ruby Ln
- 3505 Foxworth Trail
- 3440 Kentwater Dr
- 3490 Southpointe Hl Dr
- 2410 Chandler Grove Dr
- 3434 Ivy Farm Path
- 3343 Ivy Farm Ct
- 3550 Red Willow Ct
- 2458 Ivy Meadow Ln
- 3572 Brockenhurst Dr
- 2409 Ivy Meadow Ln
- 2275 Copper Trail Ln
- 2344 Attewood Dr
- 2742 Kilgore Rd
- 2789 Kilgore Rd
- 2150 Spikerush Way
- 3427 Harvest Ridge Ln NE
- 2141 Spikerush Way
- 2213 Blue Monarch Dr
- 3061 Greyton Dr
- 3296 Mill Springs Cir
