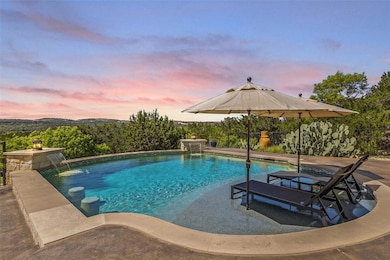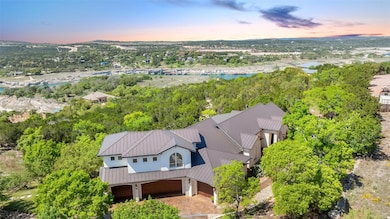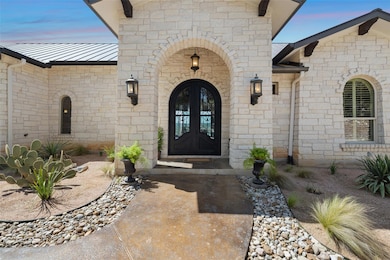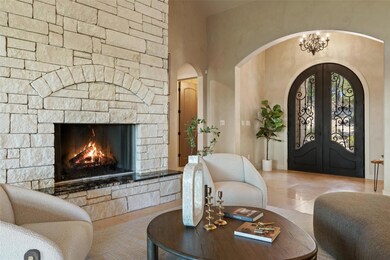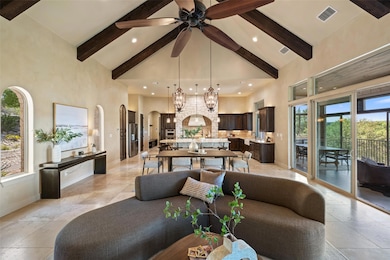
2452 Lakehurst Rd Unit 4 Spicewood, TX 78669
Estimated payment $10,587/month
Highlights
- In Ground Pool
- Gourmet Kitchen
- Gated Community
- Lake Travis Middle School Rated A
- Panoramic View
- Waterfall on Lot
About This Home
Welcome to your stunning home in Lakehurst Estates, an exclusive gated community featuring just four custom homes overlooking the serene Bee Creek Cove on Lake Travis. Nestled on a 2.5 acre lot, this estate offers mesmerizing views, breathtaking sunsets, and a wealth of local wildlife. Experience the tranquil rural setting while enjoying proximity to schools, healthcare, and premier shopping destinations like Lakeway City Center and Hill Country Galleria in Bee Cave. As you step into your home, you’ll be immediately drawn to the sweeping panoramic views through expansive glass walls, creating a bright and airy ambiance. The 4,090 square-foot custom-designed home includes an open floor plan, soaring ceilings, and exquisite finishes like travertine and hardwood flooring, custom cabinetry, and high-end fixtures. Additional features include energy-efficient foam insulation, tankless water heaters, a four-zone HVAC system, and a durable limestone exterior with a metal roof. Beyond the primary living space, there is 1,700 square feet of additional space, including a garage with four extra-deep auto bays, a pool bath, an exercise area, and enclosed flex space. The main floor is designed for convenience and luxury, featuring an owner’s suite, a spacious study with custom floor-to-ceiling cabinetry, a guest bath, a great room, a dining area, a chef's kitchen, a veranda, a wine grotto, and a utility room. Adjacent to both the utility room and garage, is a drop zone featuring a fabulous mudroom with a long bench, hooks, and cubbies for optimal organization. Upstairs, you’ll find a loft, two bedrooms with en-suite vanities, a shared full bath with a separate soaking tub and shower, a flex room, and an observation balcony. Your outdoor oasis awaits with a beautiful pool and a cozy gas fire pit overlooking fabulous views, perfect for relaxation or stargazing. To fully appreciate the unique charm and features of this home and its neighborhood, a personal tour is essential.
Co-Listing Agent
Compass RE Texas, LLC Brokerage Phone: (512) 750-9737 License #0754326
Home Details
Home Type
- Single Family
Est. Annual Taxes
- $18,586
Year Built
- Built in 2014
Lot Details
- 2.47 Acre Lot
- Cul-De-Sac
- Northeast Facing Home
- Security Fence
- Landscaped
- Sprinkler System
- Many Trees
- Private Yard
- Back and Front Yard
HOA Fees
- $125 Monthly HOA Fees
Parking
- 4 Car Attached Garage
- Parking Storage or Cabinetry
- Inside Entrance
- Parking Accessed On Kitchen Level
- Side Facing Garage
- Tandem Parking
- Multiple Garage Doors
- Garage Door Opener
- Driveway
- Additional Parking
- Golf Cart Garage
Property Views
- Lake
- Panoramic
- Hills
- Pool
Home Design
- Slab Foundation
- Metal Roof
- Stone Siding
- Stucco
Interior Spaces
- 4,090 Sq Ft Home
- 2-Story Property
- Open Floorplan
- Wet Bar
- Sound System
- Wired For Data
- Built-In Features
- Bookcases
- Bar
- Woodwork
- Beamed Ceilings
- Cathedral Ceiling
- Ceiling Fan
- Recessed Lighting
- Chandelier
- Raised Hearth
- Gas Log Fireplace
- Propane Fireplace
- Plantation Shutters
- Wood Frame Window
- Pocket Doors
- Entrance Foyer
- Family Room with Fireplace
- 2 Fireplaces
- Living Room with Fireplace
- Multiple Living Areas
- Dining Area
- Storage
- Washer and Dryer
- Home Security System
Kitchen
- Gourmet Kitchen
- Breakfast Area or Nook
- Open to Family Room
- Breakfast Bar
- Built-In Oven
- Indoor Grill
- Gas Cooktop
- Warming Drawer
- Microwave
- Dishwasher
- Wine Cooler
- Stainless Steel Appliances
- Kitchen Island
- Granite Countertops
- Disposal
Flooring
- Wood
- Stone
- Tile
Bedrooms and Bathrooms
- 3 Bedrooms | 1 Primary Bedroom on Main
- Walk-In Closet
- 4 Full Bathrooms
- Double Vanity
- Soaking Tub
- Garden Bath
- Separate Shower
Accessible Home Design
- Accessible Common Area
- Accessible Entrance
Eco-Friendly Details
- Sustainability products and practices used to construct the property include see remarks
- Energy-Efficient Insulation
Pool
- In Ground Pool
- Gunite Pool
- Outdoor Pool
- Waterfall Pool Feature
Outdoor Features
- Enclosed patio or porch
- Waterfall on Lot
- Outdoor Fireplace
- Fire Pit
- Exterior Lighting
- Rain Gutters
Schools
- Rough Hollow Elementary School
- Lake Travis Middle School
- Lake Travis High School
Utilities
- Forced Air Zoned Heating and Cooling System
- Hot Water Heating System
- Heating System Uses Propane
- Underground Utilities
- Propane
- Well
- Tankless Water Heater
- Water Purifier
- Water Softener
- Septic Tank
Listing and Financial Details
- Assessor Parcel Number 01419003210000
- Tax Block A
Community Details
Overview
- Lakehurst Estates Llc Association
- Built by Lake Travis Builders
- Lakehurst Sub Rev Lt Subdivision
- Community Lake
Additional Features
- Community Mailbox
- Gated Community
Map
Home Values in the Area
Average Home Value in this Area
Tax History
| Year | Tax Paid | Tax Assessment Tax Assessment Total Assessment is a certain percentage of the fair market value that is determined by local assessors to be the total taxable value of land and additions on the property. | Land | Improvement |
|---|---|---|---|---|
| 2023 | $7,011 | $1,082,800 | $0 | $0 |
| 2022 | $16,813 | $984,364 | $0 | $0 |
| 2021 | $16,074 | $894,876 | $130,000 | $857,200 |
| 2020 | $15,558 | $813,524 | $130,000 | $683,524 |
| 2018 | $15,923 | $802,722 | $130,000 | $672,722 |
| 2017 | $16,321 | $815,371 | $61,425 | $753,946 |
| 2016 | $16,321 | $815,371 | $61,425 | $753,946 |
| 2015 | $1,467 | $800,000 | $70,200 | $729,800 |
| 2014 | $1,467 | $70,200 | $70,200 | $0 |
Property History
| Date | Event | Price | Change | Sq Ft Price |
|---|---|---|---|---|
| 04/23/2025 04/23/25 | For Sale | $1,600,000 | -- | $391 / Sq Ft |
Deed History
| Date | Type | Sale Price | Title Company |
|---|---|---|---|
| Warranty Deed | -- | None Available |
Mortgage History
| Date | Status | Loan Amount | Loan Type |
|---|---|---|---|
| Open | $365,000 | New Conventional | |
| Closed | $365,000 | Unknown |
Similar Homes in the area
Source: Unlock MLS (Austin Board of REALTORS®)
MLS Number: 9065702
APN: 832034
- 2401 Crosswind Dr
- 19745 Lakehurst Loop
- 2209 Lakehurst Rd
- 0000 Chisholm Trail
- 2403 Sunset Vista Cir
- 2401 Sunset Vista Cir Unit 138
- 19418 Fisher Ln
- 2518 Sunset Vista Cir Unit 22
- 19508 Summit Glory Trail Unit 142
- 19506 Inverness Dr
- 19504 Fisher Ln
- 2610 Sunset Vista Cir
- 19604 Summit Glory Trail
- 19605 Summit Glory Trail Unit 107
- 2449 Crosswind Dr
- 19302 Summit Glory Trail Unit 68
- 2901 Crosswind Dr
- 20005 Rod and Gun Club Rd
- 2742 Tradewind Dr
- 19627 Summit Glory Trail

