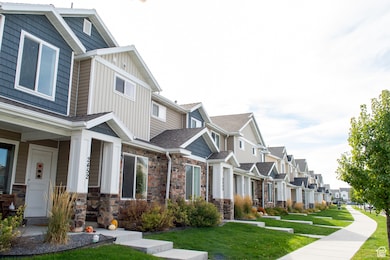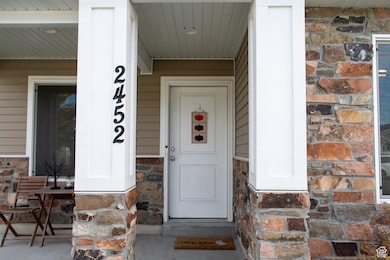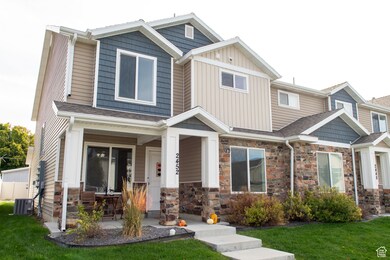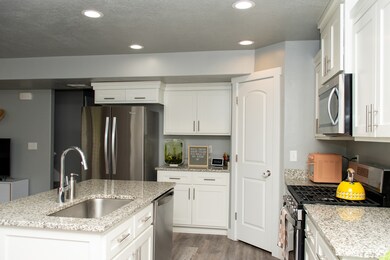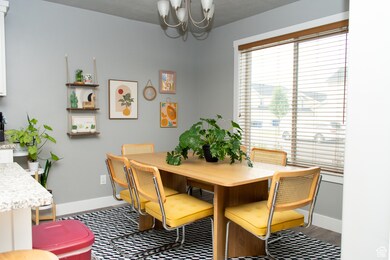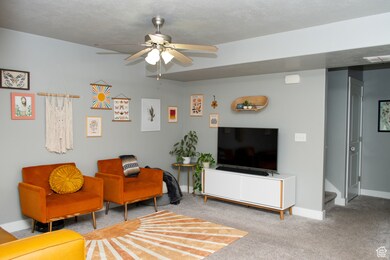2452 N 200 E North Logan, UT 84341
Estimated payment $2,220/month
Highlights
- Mature Trees
- 1 Fireplace
- 2 Car Attached Garage
- Greenville School Rated A-
- Porch
- Walk-In Closet
About This Home
Welcome to this beautifully maintained 3-bedroom, 2.5-bathroom townhome built in 2018 and ideally located in the heart of North Logan. Enjoy modern comfort and convenience just minutes from shopping, grocery stores, and local dining. Step inside to find a bright and functional floor plan with open living spaces perfect for relaxing or entertaining. The kitchen features contemporary finishes and flows seamlessly into the living and dining areas. Upstairs, you'll find three spacious bedrooms, including a comfortable primary suite with a private bathroom and walk-in closet. Outside, a nearby neighborhood park provides room to play and unwind, while Logan Canyon-offering world-class hiking, biking, and scenic drives-is only 7 minutes away. For winter enthusiasts, Beaver Mountain Ski Resort is a quick 25-minute drive, making this home a year-round haven for outdoor recreation. Currently tenant-occupied, the home can be delivered vacant per the lease agreement-ideal for investors or buyers ready to move in soon. Don't miss this opportunity to own a well-located, modern townhome in one of Cache Valley's most desirable areas!
Townhouse Details
Home Type
- Townhome
Est. Annual Taxes
- $1,488
Year Built
- Built in 2018
Lot Details
- 1,307 Sq Ft Lot
- West Facing Home
- Landscaped
- Mature Trees
HOA Fees
- $230 Monthly HOA Fees
Parking
- 2 Car Attached Garage
Home Design
- Asphalt Roof
- Cement Siding
- Asphalt
Interior Spaces
- 1,574 Sq Ft Home
- 2-Story Property
- Ceiling Fan
- 1 Fireplace
- Window Treatments
- Carpet
- Smart Thermostat
Kitchen
- Gas Oven
- Gas Range
- Free-Standing Range
- Microwave
- Disposal
Bedrooms and Bathrooms
- 3 Bedrooms
- Primary bedroom located on second floor
- Walk-In Closet
Laundry
- Dryer
- Washer
Schools
- North Park Elementary School
- Spring Creek Middle School
- Green Canyon High School
Utilities
- Central Heating and Cooling System
- Natural Gas Connected
- Sewer Paid
Additional Features
- Drip Irrigation
- Porch
Listing and Financial Details
- Assessor Parcel Number 04-221-1904
Community Details
Overview
- Association fees include sewer, trash, water
- Green Canyon Square Subdivision
Recreation
- Community Playground
Pet Policy
- Pets Allowed
Additional Features
- Picnic Area
- Fire and Smoke Detector
Map
Home Values in the Area
Average Home Value in this Area
Property History
| Date | Event | Price | List to Sale | Price per Sq Ft |
|---|---|---|---|---|
| 10/22/2025 10/22/25 | For Sale | $359,000 | -- | $228 / Sq Ft |
Purchase History
| Date | Type | Sale Price | Title Company |
|---|---|---|---|
| Interfamily Deed Transfer | -- | Cache Title Logan | |
| Warranty Deed | -- | Title Guarantee |
Mortgage History
| Date | Status | Loan Amount | Loan Type |
|---|---|---|---|
| Open | $153,503 | New Conventional | |
| Closed | $157,032 | New Conventional |
Source: UtahRealEstate.com
MLS Number: 2118851
APN: 04-221-1904
- 667 E 2475 N Unit 8
- 623 E 2475 N Unit 5
- 645 E 2475 N Unit 6
- 651 E 2475 N Unit 7
- 721 E 2475 N Unit 12
- 679 E 2475 N Unit 9
- 685 E 2475 N
- 645 E 2475 N
- 709 E 2475 N Unit 11
- 667 E 2475 N
- 2592 N 330 E
- 327 E 2230 N Unit A
- 385 E 2280 N Unit D
- 2070 U S 91
- 2700 N 300 E
- 2640 N Aspen Park Ln
- 2807 N Main St
- Somerley Plan at Smiling H Ranch
- Viewside Plan at Smiling H Ranch
- Willow Plan at Smiling H Ranch

