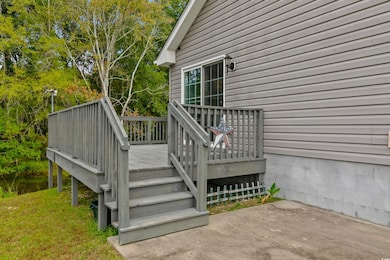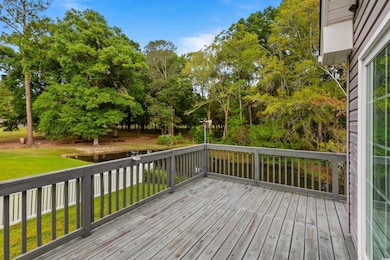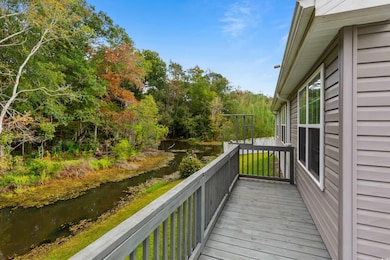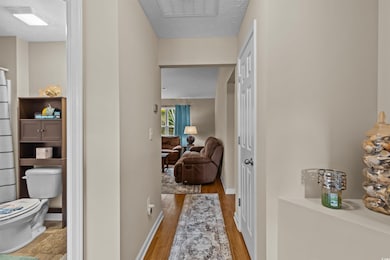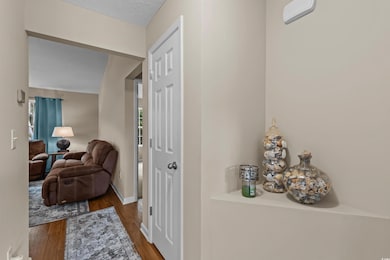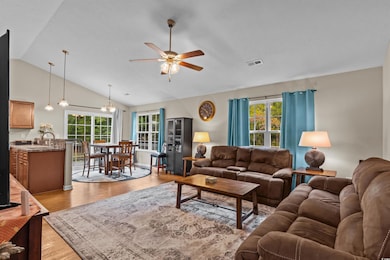2452 Summerhaven Loop Conway, SC 29527
Estimated payment $1,405/month
Highlights
- Lake On Lot
- Deck
- Ranch Style House
- Lake View
- Cathedral Ceiling
- Furnished
About This Home
Discover the perfect blend of natural serenity and coastal convenience in this like-new 3-bedroom, 2-bathroom home. Set on a peaceful pond teeming with birds and local wildlife, this property offers stunning water views from the living room, dining area, kitchen, and master bedroom. Step out onto the spacious deck to relax, entertain, or simply watch the herons, ducks and many other birds glide by. Inside, cathedral ceilings in the living room and master bedroom create an airy, open feel. Easy-care vinyl flooring runs throughout the main living spaces, while all three bedrooms feature plush carpeting for comfort. The home is sold mostly furnished—ask your Realtor for the detailed list of included pieces—so you can start enjoying it right away. While it feels like a private nature escape, this home is just minutes from shopping, dining, medical facilities, the beach, and all the attractions Myrtle Beach is famous for. Don’t miss this rare opportunity to own a peaceful retreat with all the perks of coastal living.
Home Details
Home Type
- Single Family
Year Built
- Built in 2018
Lot Details
- 7,405 Sq Ft Lot
- Fenced
- Rectangular Lot
HOA Fees
- $45 Monthly HOA Fees
Parking
- 1 Car Attached Garage
- Garage Door Opener
Home Design
- Ranch Style House
- Slab Foundation
- Vinyl Siding
Interior Spaces
- 1,148 Sq Ft Home
- Furnished
- Cathedral Ceiling
- Ceiling Fan
- Dining Area
- Lake Views
- Fire and Smoke Detector
- Washer and Dryer
Kitchen
- Breakfast Bar
- Range
- Microwave
- Dishwasher
- Stainless Steel Appliances
- Disposal
Flooring
- Carpet
- Vinyl
Bedrooms and Bathrooms
- 3 Bedrooms
- Bathroom on Main Level
- 2 Full Bathrooms
Outdoor Features
- Lake On Lot
- Deck
- Patio
Location
- Flood Zone Lot
Schools
- Pee Dee Elementary School
- Whittemore Park Middle School
- Conway High School
Utilities
- Central Heating and Cooling System
- Underground Utilities
- Water Heater
- Phone Available
- Cable TV Available
Community Details
- Association fees include manager, common maint/repair, legal and accounting
- The community has rules related to fencing
Map
Home Values in the Area
Average Home Value in this Area
Tax History
| Year | Tax Paid | Tax Assessment Tax Assessment Total Assessment is a certain percentage of the fair market value that is determined by local assessors to be the total taxable value of land and additions on the property. | Land | Improvement |
|---|---|---|---|---|
| 2025 | $1,491 | $0 | $0 | $0 |
| 2024 | $1,491 | $13,966 | $4,200 | $9,766 |
| 2023 | $1,465 | $8,460 | $1,540 | $6,920 |
| 2021 | $2,233 | $8,461 | $1,537 | $6,924 |
| 2020 | $2,156 | $8,461 | $1,537 | $6,924 |
| 2019 | $2,156 | $8,461 | $1,537 | $6,924 |
| 2018 | $413 | $1,537 | $1,537 | $0 |
Property History
| Date | Event | Price | List to Sale | Price per Sq Ft | Prior Sale |
|---|---|---|---|---|---|
| 02/19/2026 02/19/26 | Price Changed | $239,900 | -2.0% | $209 / Sq Ft | |
| 11/25/2025 11/25/25 | Price Changed | $244,900 | -2.0% | $213 / Sq Ft | |
| 09/24/2025 09/24/25 | For Sale | $249,900 | +5.9% | $218 / Sq Ft | |
| 06/06/2022 06/06/22 | Sold | $235,900 | 0.0% | $205 / Sq Ft | View Prior Sale |
| 04/17/2022 04/17/22 | For Sale | $235,900 | +66.8% | $205 / Sq Ft | |
| 07/06/2018 07/06/18 | Sold | $141,400 | 0.0% | $123 / Sq Ft | View Prior Sale |
| 06/15/2018 06/15/18 | For Sale | $141,400 | -- | $123 / Sq Ft |
Purchase History
| Date | Type | Sale Price | Title Company |
|---|---|---|---|
| Warranty Deed | $235,900 | -- | |
| Warranty Deed | $141,400 | -- |
Mortgage History
| Date | Status | Loan Amount | Loan Type |
|---|---|---|---|
| Open | $231,626 | FHA | |
| Previous Owner | $70,700 | New Conventional |
Source: Coastal Carolinas Association of REALTORS®
MLS Number: 2523413
APN: 33711020018
- 2491 Campton Loop
- 2494 Campton Loop
- 2495 Campton Loop
- 2432 Farmwood Cir
- 2499 Campton Loop
- 2405 Capri Ct
- 3013 Spain Ln
- Jordan Plan at Spring Oaks
- Cascade Plan at Spring Oaks
- Harmony Plan at Spring Oaks
- Kent Plan at Spring Oaks
- Primrose Plan at Spring Oaks
- 2404 Farmwood Cir
- 2410 W Highway 501 Unit 2420 Highway 501
- 1305 Riverport Dr
- TBD Highway 378 Bypass
- 1448 Tiger Grand Dr
- 1141 Blueback Herring Way Unit 1141
- 1232 Blueback Herring Way Unit 136
- BLAKELY Plan at Collins Walk Townhomes
- 1801 Ernest Finney Ave
- 1133 Blueback Herring Way
- 1501 Leatherman Rd
- 1114 Temple St Unit 31
- 1040 Moen Loop Unit Lot 11
- 1044 Moen Loop Unit Lot 12
- 1012 Moen Loop Unit Lot 4
- 1703 Singleton St
- 1016 Moen Loop Unit Lot 5
- 1056 Moen Loop Unit Lot 15
- 1064 Moen Loop Unit Lot 17
- 1068 Moen Loop Unit Lot 18
- 1517 Tinkertown Ave
- 2730 Cultra Rd
- 2027 6th Ave
- 1400 9th Ave
- 1200 Hemingway Chapel Rd
- 3223 Merganser Dr
- 419 Ann St
- 3061 Sweetpine Ln
Ask me questions while you tour the home.

