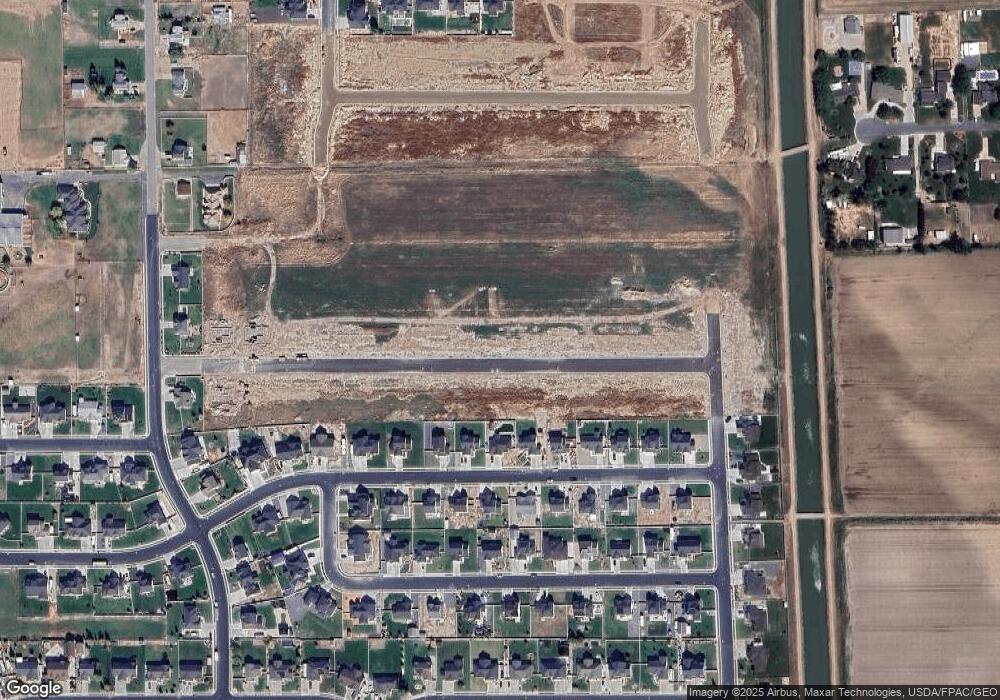2452 W 2950 N Unit 112 Farr West, UT 84404
4
Beds
3
Baths
2,537
Sq Ft
0.36
Acres
About This Home
This home is located at 2452 W 2950 N Unit 112, Farr West, UT 84404. 2452 W 2950 N Unit 112 is a home located in Weber County with nearby schools including Farr West Elementary School, Wahlquist Junior High School, and Fremont High School.
Create a Home Valuation Report for This Property
The Home Valuation Report is an in-depth analysis detailing your home's value as well as a comparison with similar homes in the area
Home Values in the Area
Average Home Value in this Area
Tax History Compared to Growth
Map
Nearby Homes
- 2477 W 2900 N
- 2485 W 2950 N
- 2440 W 2900 N
- 2427 W 2950 N Unit 100
- 2427 W 2950 N
- 2434 W 2950 N Unit 111
- 2434 W 2950 N
- 2442 W 2850 N
- 2519 W 2950 N
- 2409 W 2950 N
- 2409 W 2950 N Unit 101
- 2524 W 2950 N
- 2414 W 2950 N Unit 110
- 2540 W 2950 N
- Aberdeen Plan at Hart Estates - Farr West
- Glendale Plan at Hart Estates - Farr West
- Pendleton Plan at Hart Estates - Farr West
- Summerlyn Plan at Hart Estates - Farr West
- Redwood Plan at Hart Estates - Farr West
- Sumac Plan at Hart Estates - Farr West
- 2485 W 2950 N Unit 96
- 3164 N 3500 W Unit 36870014
- 3164 N 3500 W Unit 36870012
- 3164 N 3500 W Unit 36870011
- 3164 N 3500 W Unit 36870010
- 3164 N 3500 W Unit 36870009
- 2486 W 2900 N Unit 88
- 2486 W 2900 N
- 2472 W 2900 N Unit 87
- 2494 W 2900 N Unit 89
- 2494 W 2900 N Unit 89
- 2494 W 2900 N
- 2454 W 2900 N
- 2502 W 2900 N
- 2491 W 2900 N Unit 67
- 2477 W 2900 N Unit 68
- 2440 W 2900 N Unit 85
- 2499 W 2900 N Unit 66
- 2499 W 2900 N
- 2461 W 2900 N
