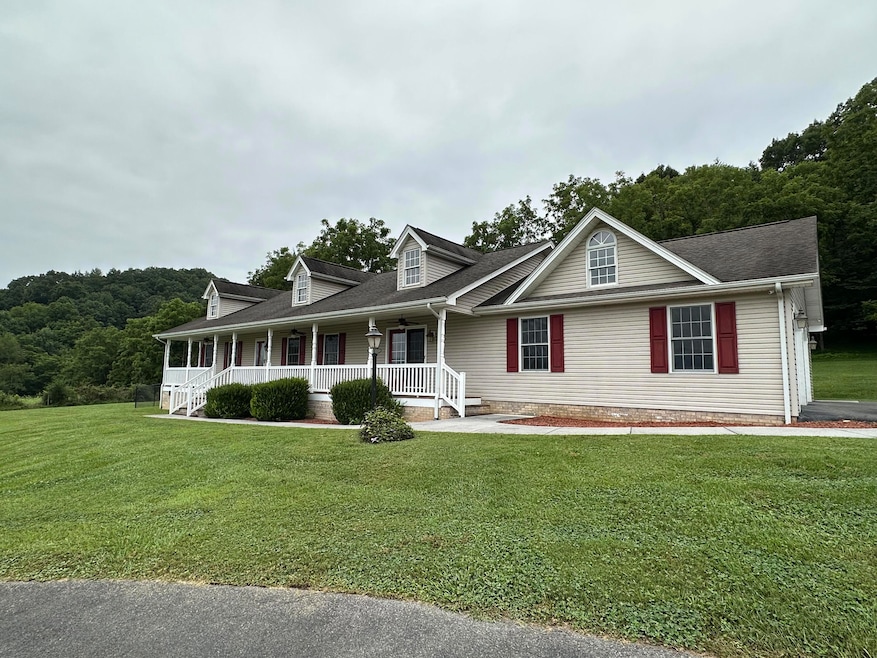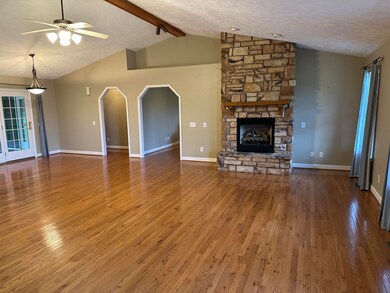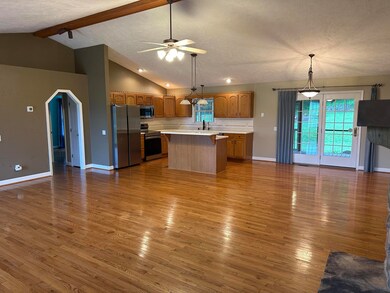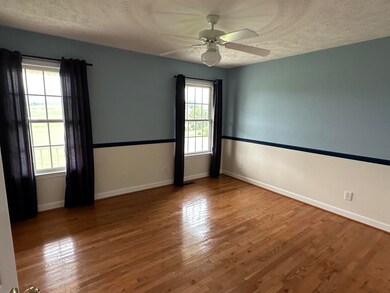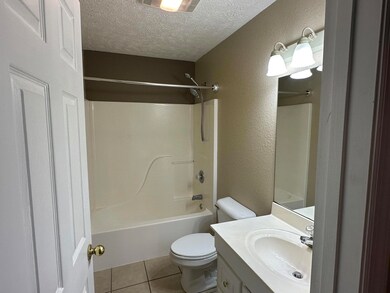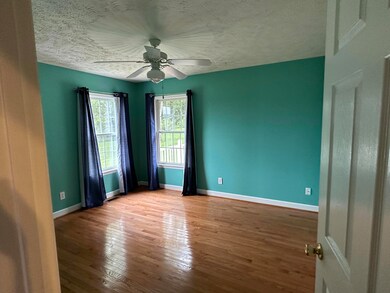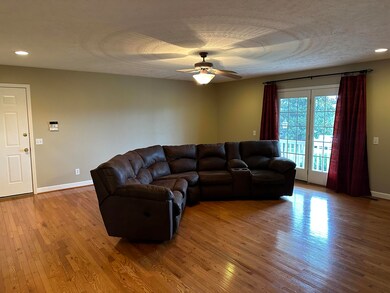
24520 Green Spring Rd Abingdon, VA 24211
Estimated Value: $475,000 - $690,000
Highlights
- Cape Cod Architecture
- Wood Flooring
- No HOA
- Watauga Elementary School Rated A-
- Bonus Room
- Screened Porch
About This Home
As of August 2023Sold before print
Last Agent to Sell the Property
Holston Realty, Inc. License #360310 Listed on: 09/01/2023
Home Details
Home Type
- Single Family
Est. Annual Taxes
- $1,712
Year Built
- Built in 2002
Lot Details
- 5 Acre Lot
- Lot Dimensions are 273x845x266x796
- Back Yard Fenced
- Level Lot
- Property is in good condition
Parking
- 2 Car Garage
Home Design
- Cape Cod Architecture
- Brick Exterior Construction
- Block Foundation
- Shingle Roof
- Vinyl Siding
Interior Spaces
- 2,270 Sq Ft Home
- 1-Story Property
- Gas Log Fireplace
- Double Pane Windows
- Bonus Room
- Screened Porch
- Crawl Space
Kitchen
- Range
- Dishwasher
Flooring
- Wood
- Tile
Bedrooms and Bathrooms
- 3 Bedrooms
- 2 Full Bathrooms
Laundry
- Dryer
- Washer
Schools
- Watauga Elementary School
- E. B. Stanley Middle School
- Abingdon High School
Utilities
- Cooling Available
- Heat Pump System
- Well
- Septic Tank
Community Details
- No Home Owners Association
Listing and Financial Details
- Assessor Parcel Number 186 2 3a 000000
Ownership History
Purchase Details
Home Financials for this Owner
Home Financials are based on the most recent Mortgage that was taken out on this home.Purchase Details
Home Financials for this Owner
Home Financials are based on the most recent Mortgage that was taken out on this home.Similar Homes in Abingdon, VA
Home Values in the Area
Average Home Value in this Area
Purchase History
| Date | Buyer | Sale Price | Title Company |
|---|---|---|---|
| Grievish Terry Allen | $480,000 | None Listed On Document | |
| Doane Jarred Matthew | $435,000 | Williams Law Office |
Mortgage History
| Date | Status | Borrower | Loan Amount |
|---|---|---|---|
| Previous Owner | Doane Jarred Matthew | $370,000 | |
| Previous Owner | Clay Thomas W | $275,000 |
Property History
| Date | Event | Price | Change | Sq Ft Price |
|---|---|---|---|---|
| 08/31/2023 08/31/23 | Sold | $480,000 | 0.0% | $211 / Sq Ft |
| 08/31/2023 08/31/23 | Pending | -- | -- | -- |
| 08/31/2023 08/31/23 | For Sale | $480,000 | +10.3% | $211 / Sq Ft |
| 01/28/2022 01/28/22 | Sold | $435,000 | -17.1% | $192 / Sq Ft |
| 12/16/2021 12/16/21 | Pending | -- | -- | -- |
| 09/24/2021 09/24/21 | For Sale | $524,850 | -- | $231 / Sq Ft |
Tax History Compared to Growth
Tax History
| Year | Tax Paid | Tax Assessment Tax Assessment Total Assessment is a certain percentage of the fair market value that is determined by local assessors to be the total taxable value of land and additions on the property. | Land | Improvement |
|---|---|---|---|---|
| 2025 | $1,712 | $451,300 | $92,000 | $359,300 |
| 2024 | $1,712 | $285,300 | $78,000 | $207,300 |
| 2023 | $1,712 | $285,300 | $78,000 | $207,300 |
| 2022 | $1,712 | $285,300 | $78,000 | $207,300 |
| 2021 | $1,712 | $285,300 | $78,000 | $207,300 |
| 2019 | $1,633 | $259,200 | $78,000 | $181,200 |
| 2018 | $1,633 | $259,200 | $78,000 | $181,200 |
| 2017 | $1,633 | $259,200 | $78,000 | $181,200 |
| 2016 | $1,583 | $251,200 | $78,000 | $173,200 |
| 2015 | $1,583 | $251,200 | $78,000 | $173,200 |
| 2014 | $1,583 | $251,200 | $78,000 | $173,200 |
Agents Affiliated with this Home
-
Erin Elise
E
Seller's Agent in 2023
Erin Elise
Holston Realty, Inc.
(423) 793-8109
51 Total Sales
-
Rob Thomas

Seller's Agent in 2022
Rob Thomas
Prestige Homes of the Tri Cities, Inc.
(423) 341-6954
194 Total Sales
-
S
Buyer's Agent in 2022
Susan Akagi
Tellico Lake Realty, LLC
(865) 643-0553
-
Daniel Shew

Buyer's Agent in 2022
Daniel Shew
Prestige Homes of the Tri Cities, Inc.
(423) 217-0346
145 Total Sales
-
U
Buyer's Agent in 2022
Unknown Member
BRYAN, WARD & ELMORE, INC.
Map
Source: Tennessee/Virginia Regional MLS
MLS Number: 9956309
APN: 186-2-3A
- TBD Green Springs Rd
- 139 Lake View Estates Dr
- 221 Lake View Estates Dr
- 18134 Cleveland Rd
- 18212 Cleveland Rd
- 525 Painter Creek Rd
- 337 Painter Rd
- 18395 Dauphin Dr
- Tbd King Ln Unit Lot 1
- Lot 4 Lake Landing
- TBD Lake Landing
- 23047 Lone Eagle Dr
- 16084 Old Jonesboro Rd
- 20484 Lake Rd
- TBD Rocky Top Ridge
- 24483 Cave Creek Rd
- LOT 22 Stonewall Ridge
- TBD Stonewall Ridge
- TBD Stonewall Ridge Unit Lot 36
- TBD Stonewall Ridge Unit Lot 34
- 24520 Green Spring Rd
- 24520 Green Spring Rd
- 24541 Green Spring Rd
- 0 Greensprings Rd Unit 97755
- 0 Tbd Green Springs Rd
- 0 Greensprings Rd Unit 89459
- 24414 Green Spring Rd
- 24579 Green Spring Rd
- 24404 Green Springs Rd
- 24646 Green Spring Rd
- 18186 Homeview Dr
- 18041 Painter Creek Rd
- 18174 Petals Ln
- 18051 Painter Creek Rd
- 17500 Cleveland Rd
- 17476 Cleveland Rd
- 18079 Painter Creek Rd
- 17550 Cleveland Rd
- 17362 Filigree Rd
- 18075 Painter Creek Rd
