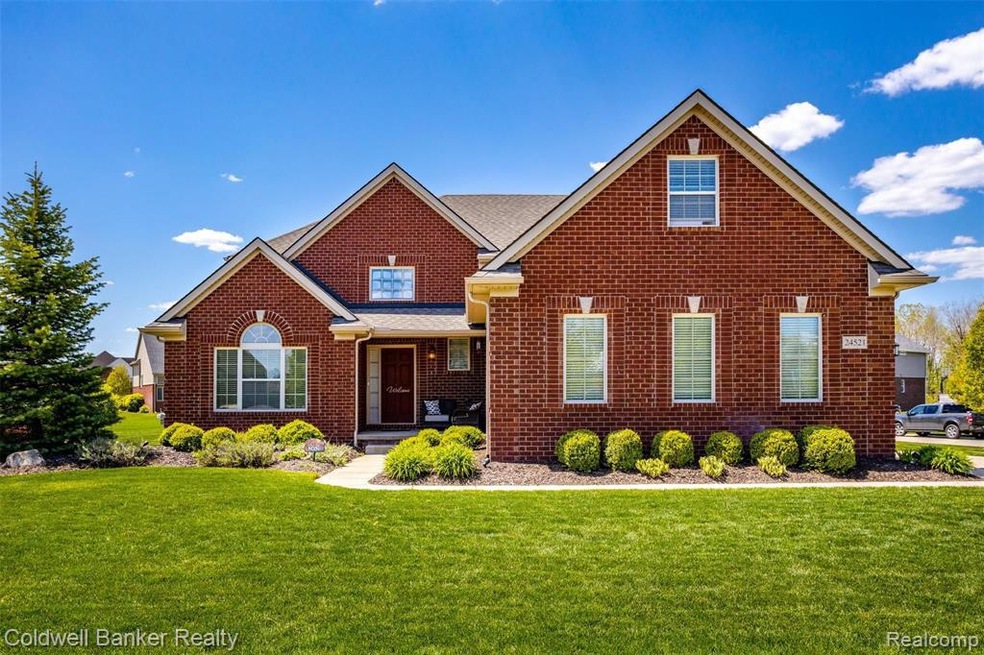
$550,000
- 4 Beds
- 4 Baths
- 2,161 Sq Ft
- 53970 Springwood Dr
- South Lyon, MI
Nestled at the end of a quiet cul-de-sac in a kid-friendly neighborhood just steps from the local elementary school, this stunning home offers the perfect blend of comfort, style, and convenience. Backing up to a peaceful wooded creek, the setting is as tranquil as it is private—ideal for those who crave nature with the ease of suburban living. Step inside to discover an airy, open-concept floor
Jeff Glover KW Professionals
