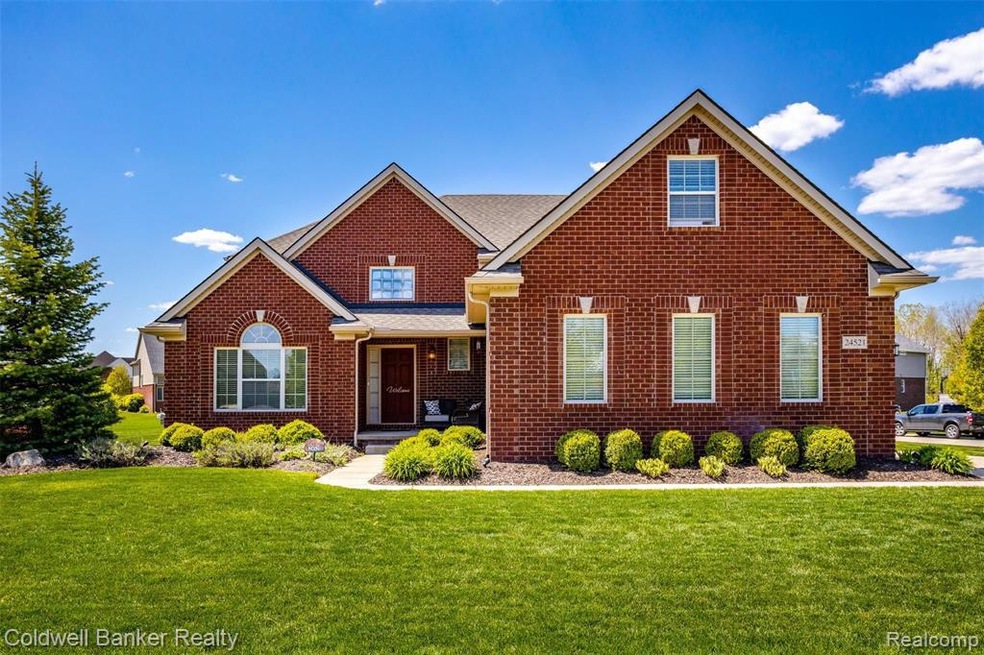
$585,000
- 4 Beds
- 5 Baths
- 3,200 Sq Ft
- 6166 7 Mile Rd
- South Lyon, MI
PRICE IMPROVEMENT! Perfect for all investors or builders! 3200 sq. ft. on 6.59 acres (190x1490) ready to make it your own! Located in Washtenaw County with South Lyon Schools, this custom-built home has a perfect floor plan and tons of natural light! A five-minute drive to Downtown South Lyon and just 20 minutes north of Ann Arbor - a potential entertainer's paradise with plenty of space for
Nicholas Pritula Century 21 Curran & Oberski
