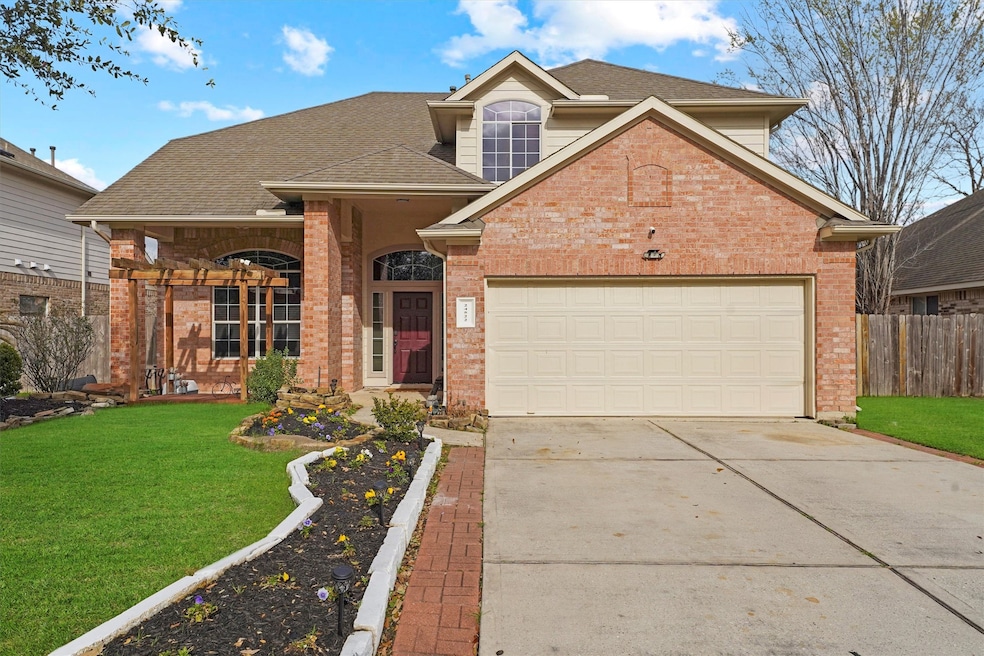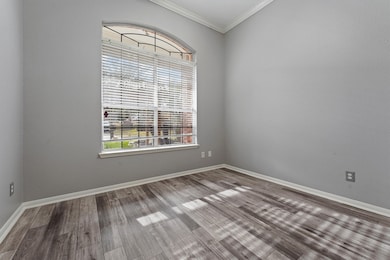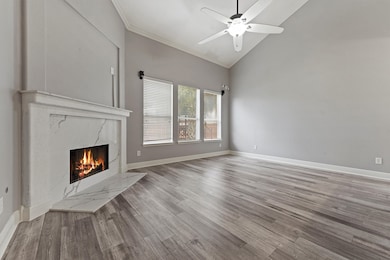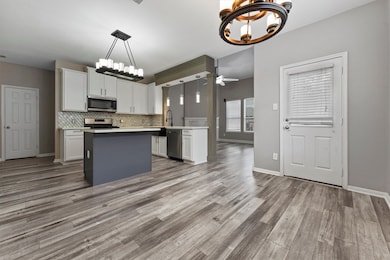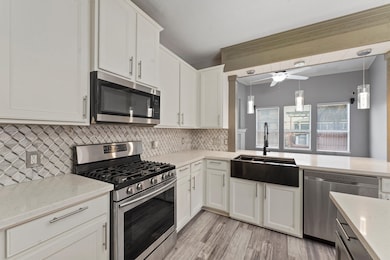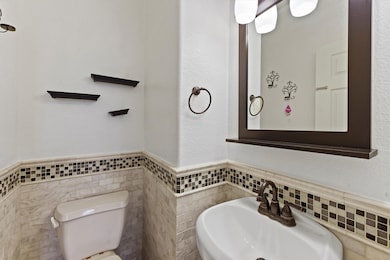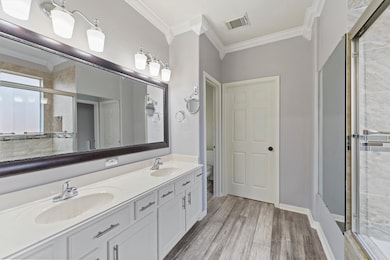24522 Forest Path Ct Spring, TX 77373
4
Beds
2.5
Baths
2,569
Sq Ft
7,475
Sq Ft Lot
Highlights
- Clubhouse
- Vaulted Ceiling
- Wood Flooring
- Deck
- Traditional Architecture
- Quartz Countertops
About This Home
Charming, 4 bedroom, 2.5 bath home in Bradbury Forest with open layout, spacious kitchen, living area, fenced backyard. Conveniently located near I-45, Hardy Toll Rd, and Cypresswood Dr. Minutes away from the Bush Airport, Nearest Mall Woodlands, Deerbrook. Gorgeous Decking to have some family memories.
Home Details
Home Type
- Single Family
Est. Annual Taxes
- $8,719
Year Built
- Built in 2006
Lot Details
- 7,475 Sq Ft Lot
- Cul-De-Sac
- Fenced Yard
- Cleared Lot
Parking
- 2 Car Attached Garage
Home Design
- Traditional Architecture
Interior Spaces
- 2,569 Sq Ft Home
- 2-Story Property
- Crown Molding
- Vaulted Ceiling
- Ceiling Fan
- Gas Fireplace
- Combination Dining and Living Room
- Home Office
- Game Room
- Utility Room
- Electric Dryer Hookup
- Fire and Smoke Detector
Kitchen
- Convection Oven
- Gas Range
- Microwave
- Dishwasher
- Quartz Countertops
- Disposal
Flooring
- Wood
- Laminate
- Tile
Bedrooms and Bathrooms
- 4 Bedrooms
- En-Suite Primary Bedroom
- Double Vanity
- Single Vanity
- Bathtub with Shower
Outdoor Features
- Deck
- Patio
Schools
- John Winship Elementary School
- Twin Creeks Middle School
- Spring High School
Utilities
- Central Heating and Cooling System
- Heating System Uses Gas
- No Utilities
Listing and Financial Details
- Property Available on 10/24/25
- 12 Month Lease Term
Community Details
Recreation
- Community Playground
- Community Pool
Pet Policy
- Call for details about the types of pets allowed
- Pet Deposit Required
Additional Features
- Bradbury Forest Subdivision
- Clubhouse
Map
Source: Houston Association of REALTORS®
MLS Number: 17525315
APN: 1232720050045
Nearby Homes
- 24514 Forest Path Ct
- 2514 Broad Timbers Dr
- 24518 Durham Trace Dr
- 24515 Flora Meadow Dr
- 2427 Autumn Springs Ln
- 24519 Caroline Creek Ct
- 26518 Cypresswood Dr
- 24611 Fort Timbers Ct
- 2402 Spring Dusk Ln
- 24306 Spring Mill Ln
- 26619 Cypresswood Dr
- 2539 Goldspring Ln
- 26226 Cypresswood Dr
- 24714 Longwood Forest Dr
- 2303 Spring Dusk Ln
- 2810 Spring Dusk Ln
- 2426 Summer Spring Dr
- 23402 Pinetum Cir
- 5718 Finely Run St
- 3330 Spring Creek Dr
- 2443 Autumn Springs Ln
- 2438 Autumn Springs Ln
- 2410 Autumn Springs Ln
- 2434 Spring Dusk Ln
- 2426 Spring Dusk Ln
- 2323 Spring Dusk Ln
- 2435 Summer Spring Dr
- 24202 Spring Mill Ln
- 24006 Merry Oaks Dr
- 26815 Cypresswood Dr
- 25023 Birnam Wood Blvd
- 2810 Goldspring Ln
- 2802 N Spring Dr
- 24223 Spring Towne Dr
- 5443 Pinetree Crescent Ln
- 22438 Forest Gorge Ln
- 5402 Auburn Gardens Ct
- 24006 Spring Gum Dr
- 24022 Spring Fork Dr
- 24111 Spring Towne Dr
