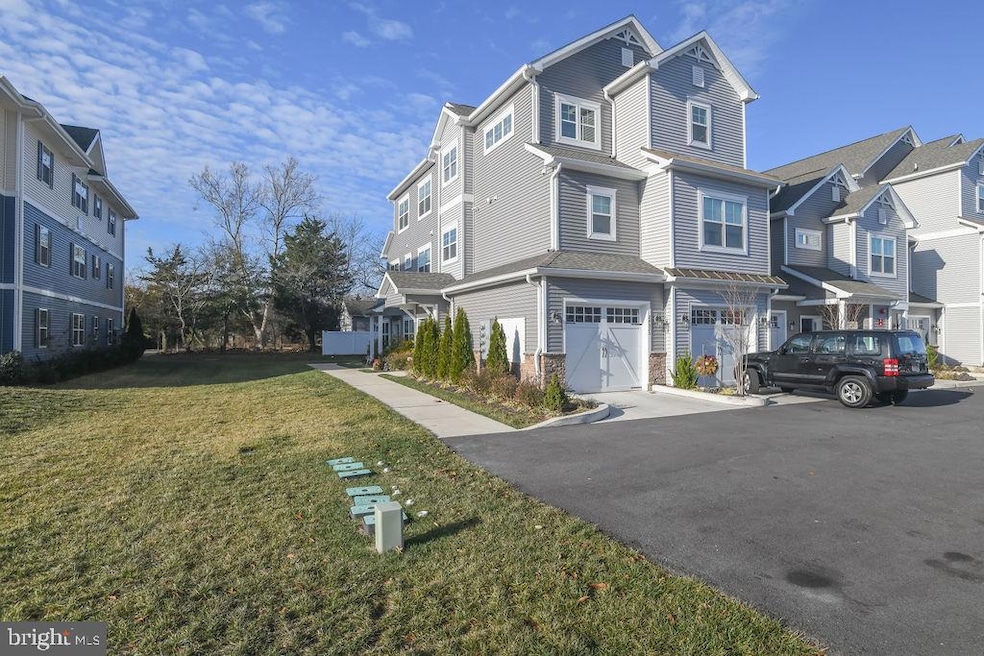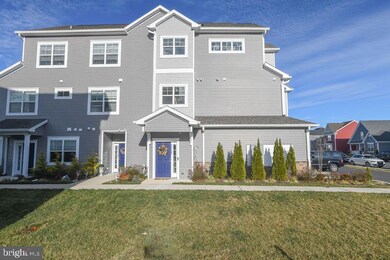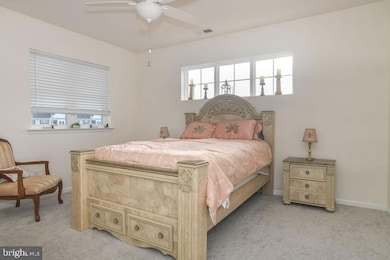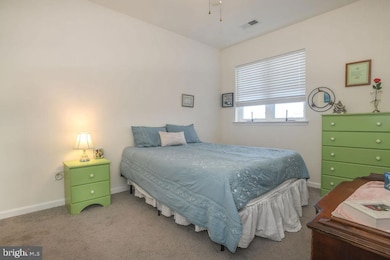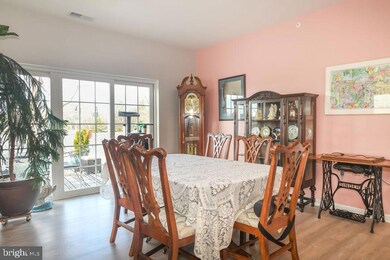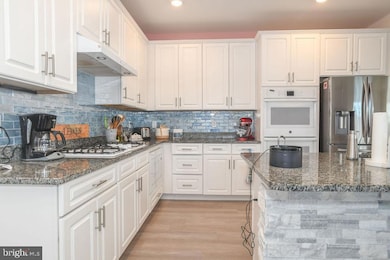Estimated payment $2,885/month
Highlights
- Fitness Center
- Penthouse
- Lake Privileges
- Lewes Elementary School Rated A
- Carriage House
- Community Lake
About This Home
"TAKE A VIRTUAL TOUR OF THIS STUNNING HOME!
Welcome to your luxurious third-floor penthouse condo with a private elevator in the sought-after community of The Vineyards at Nassau Valley in Lewes. This stunning 3-bedroom, 2-bathroom carriage home offers the perfect blend of comfort, style, and convenience.
Nestled against a serene wooded tree line, this home provides exceptional privacy. It features an attached one-car garage, a driveway, and a private entry located on the left side of the building.
Inside, the open-concept design invites you into a spacious great room, ideal for relaxing after a day at the beach or entertaining friends and family. The modern kitchen boasts high-end finishes, including a built-in double oven, cooktop, built-in microwave, and an island with breakfast bar seating for four. Adjacent to the kitchen, the dining area opens onto the patio, creating a seamless indoor-outdoor living experience.
The master bedroom is a retreat of its own, featuring a walk-in closet and an ensuite bathroom with tile flooring, double sinks, and a walk-in shower. A second guest bedroom also includes a walk-in closet and is conveniently located near a hall bath with a tub. A dedicated main living level laundry space adds to the home’s convenience.
As a resident of The Vineyards, you’ll enjoy access to a host of amenities, including a clubhouse with a pool and a fully equipped fitness center, scenic walking paths, a dog park, and a lakeside terrace with a fire pit for gathering and relaxation.
Listing Agent
(302) 740-7801 vmattia583@gmail.com RE/MAX Point Realty Listed on: 03/13/2025
Property Details
Home Type
- Condominium
Year Built
- Built in 2022
HOA Fees
Parking
- 1 Car Attached Garage
- Garage Door Opener
Home Design
- Penthouse
- Carriage House
- Entry on the 1st floor
- Vinyl Siding
- Stick Built Home
Interior Spaces
- 2,325 Sq Ft Home
- Property has 1 Level
- Living Room
- Dining Room
- Washer and Dryer Hookup
Bedrooms and Bathrooms
- 3 Main Level Bedrooms
- 2 Full Bathrooms
Utilities
- Central Air
- Cooling System Utilizes Natural Gas
- Heat Pump System
- Tankless Water Heater
Additional Features
- Accessible Elevator Installed
- Lake Privileges
- Land Lease expires in 92 years
Listing and Financial Details
- Assessor Parcel Number 334-05.00-152.06-N3
Community Details
Overview
- $20 Recreation Fee
- Association fees include common area maintenance, lawn care front, lawn care rear, lawn care side, lawn maintenance, management, pool(s), trash, reserve funds, snow removal
- 1 Elevator
- Low-Rise Condominium
- Vineyards At Nassau Valley Subdivision
- Property Manager
- Community Lake
Amenities
- Common Area
- Clubhouse
- Billiard Room
Recreation
- Volleyball Courts
- Fitness Center
- Community Pool
- Dog Park
- Jogging Path
Pet Policy
- Pets Allowed
Map
Home Values in the Area
Average Home Value in this Area
Property History
| Date | Event | Price | Change | Sq Ft Price |
|---|---|---|---|---|
| 08/10/2025 08/10/25 | Price Changed | $429,900 | -2.3% | $185 / Sq Ft |
| 07/26/2025 07/26/25 | Price Changed | $439,900 | -2.2% | $189 / Sq Ft |
| 05/30/2025 05/30/25 | Price Changed | $449,900 | -2.8% | $194 / Sq Ft |
| 03/13/2025 03/13/25 | For Sale | $462,900 | -- | $199 / Sq Ft |
Source: Bright MLS
MLS Number: DESU2080998
- 24525 Merlot Dr
- 24523 Merlot Dr
- 24487 Chianti Ln
- 24622 Merlot Dr Unit S-39
- 24610 Merlot Dr Unit S-37
- 24258 Zinfandel Ln Unit R303
- 24597 Merlot Dr Unit 27-006
- 24638 Merlot Dr Unit S-42
- 24644 Merlot Dr Unit S-43
- 24650 Merlot Dr Unit S-44
- 24656 Merlot Dr Unit S-45
- 20141 Riesling Ln Unit 402
- 20141 Riesling Ln Unit P401
- 12001 Old Vine Blvd Unit 206
- 24160 Port Ln Unit CC207
- 24160 Port Ln Unit 101
- 24675 Merlot Dr Unit 32-005
- 31700 Sycamore Ct Unit 38603
- 17654 Mary Ann Rd Unit H51
- 24686 Merlot Dr Unit 206
- 20141 Riesling Ln Unit 306
- 20141 Riesling Ln Unit 307
- 24238 Zinfandel Ln
- 24258 Zinfandel Ln
- 12001 Old Vine Blvd Unit 305
- 12001 Old Vine Blvd
- 0 Corkscrew Ct
- 31171 Mills Chase Dr Unit 21
- 17476 Slipper Shell Way Unit 18
- 17444 Slipper Shell Way
- 17275 King Phillip Way Unit 1203
- 17755 Whaling Ct
- 21024 Stillwater Dr Unit SF13
- 31656 Exeter Way
- 31419 Falmouth Way Unit 49
- 21022 Wavecrest Terrace
- 33176 Denton St
- 17400 N Village Main Blvd Unit 14
- 298 Lakeside Dr
- 17063 S Brandt St Unit 4203
