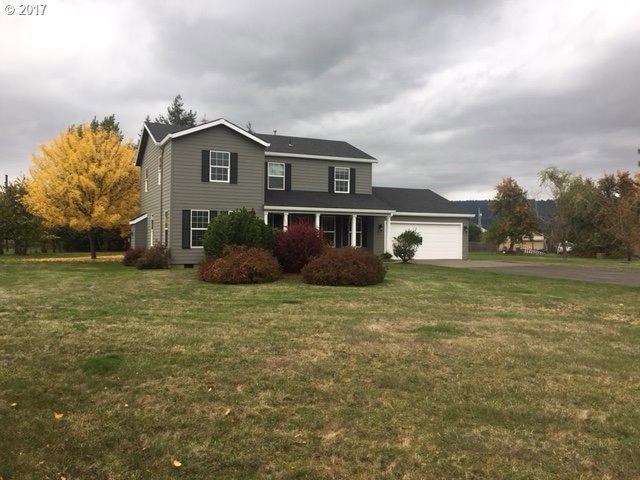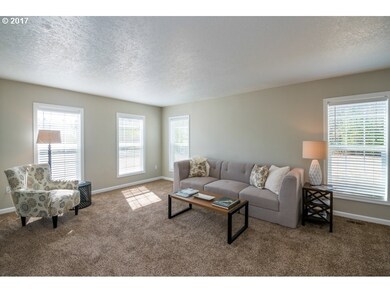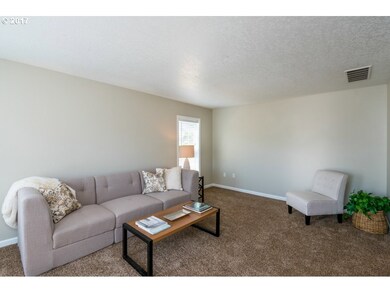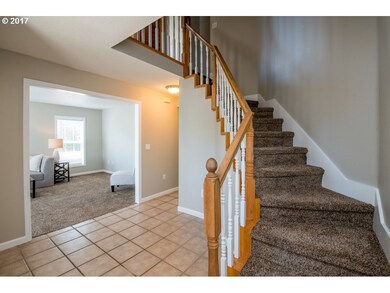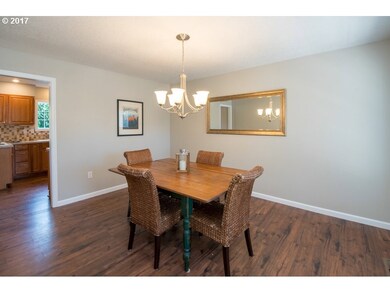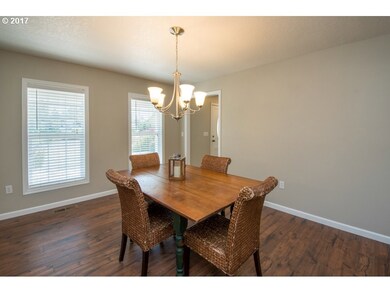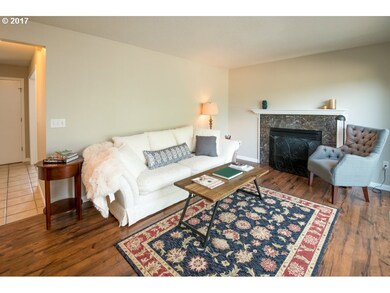
$725,000
- 4 Beds
- 2.5 Baths
- 2,038 Sq Ft
- 1305 NE Newall Rd
- Newberg, OR
Do you need more space, mother in law, separate living space, property can have additional Additional Dwelling (ADU) attached or detached per zoning. Home and property sits on over Quarter acre lot and has four large bedrooms, two full bathrooms w/Master suite, a living room and a separate great room off the kitchen, two fireplaces, original built-ins through-out, and a brand new 10 x 30 foot
Kevin Riley VANTAGE POINT BROKERS, LLC
