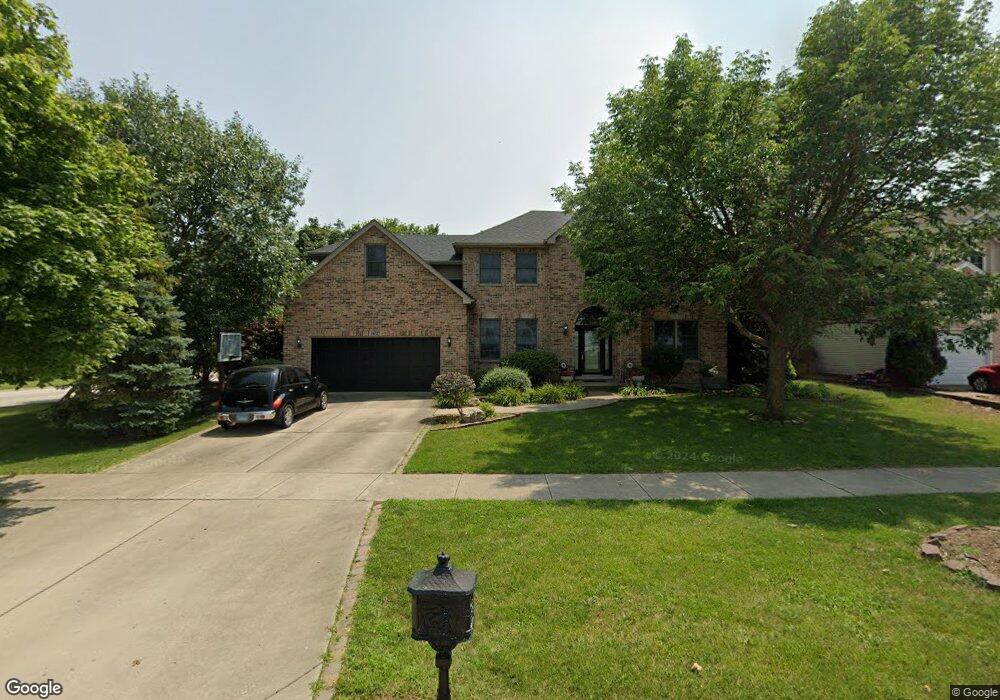24527 Ottawa St Plainfield, IL 60544
West Plainfield NeighborhoodEstimated Value: $555,877 - $657,000
4
Beds
3
Baths
3,200
Sq Ft
$194/Sq Ft
Est. Value
About This Home
This home is located at 24527 Ottawa St, Plainfield, IL 60544 and is currently estimated at $620,969, approximately $194 per square foot. 24527 Ottawa St is a home located in Will County with nearby schools including Richard Ira Jones Middle School, Plainfield North High School, and St Mary Immaculate Parish School.
Ownership History
Date
Name
Owned For
Owner Type
Purchase Details
Closed on
Nov 24, 2004
Sold by
Cendant Mobility Financial Corp
Bought by
Manietta John R
Current Estimated Value
Purchase Details
Closed on
Jul 30, 1997
Sold by
Village Craftsman Inc
Bought by
Haycroft Builders Ltd
Purchase Details
Closed on
Apr 7, 1997
Sold by
The Macom Corp
Bought by
Village Of Craftsman Inc
Home Financials for this Owner
Home Financials are based on the most recent Mortgage that was taken out on this home.
Original Mortgage
$180,000
Interest Rate
8.5%
Create a Home Valuation Report for This Property
The Home Valuation Report is an in-depth analysis detailing your home's value as well as a comparison with similar homes in the area
Home Values in the Area
Average Home Value in this Area
Purchase History
| Date | Buyer | Sale Price | Title Company |
|---|---|---|---|
| Manietta John R | $382,000 | Burnet Title Llc | |
| Cendant Mobility Financial Corp | $382,000 | Burnet Title Llc | |
| Haycroft Builders Ltd | -- | -- | |
| Novak Charles J | -- | -- | |
| Village Of Craftsman Inc | $52,000 | -- |
Source: Public Records
Mortgage History
| Date | Status | Borrower | Loan Amount |
|---|---|---|---|
| Previous Owner | Village Of Craftsman Inc | $180,000 | |
| Closed | Village Of Craftsman Inc | $43,872 |
Source: Public Records
Tax History
| Year | Tax Paid | Tax Assessment Tax Assessment Total Assessment is a certain percentage of the fair market value that is determined by local assessors to be the total taxable value of land and additions on the property. | Land | Improvement |
|---|---|---|---|---|
| 2024 | $12,279 | $174,553 | $38,027 | $136,526 |
| 2023 | $12,279 | $157,652 | $34,345 | $123,307 |
| 2022 | $11,006 | $141,592 | $30,846 | $110,746 |
| 2021 | $10,400 | $132,329 | $28,828 | $103,501 |
| 2020 | $10,255 | $128,575 | $28,010 | $100,565 |
| 2019 | $10,509 | $129,723 | $26,689 | $103,034 |
| 2018 | $10,543 | $127,625 | $25,076 | $102,549 |
| 2017 | $10,223 | $121,282 | $23,830 | $97,452 |
| 2016 | $9,976 | $115,672 | $22,728 | $92,944 |
| 2015 | $9,443 | $108,358 | $21,291 | $87,067 |
| 2014 | $9,443 | $104,532 | $20,539 | $83,993 |
| 2013 | $9,443 | $104,532 | $20,539 | $83,993 |
Source: Public Records
Map
Nearby Homes
- 15213 Dan Patch Dr
- 14950 S Dyer Ln
- Amherst Plan at Keller Farm - Townhome Series
- Chelsea Plan at Keller Farm - Townhome Series
- Chatham Plan at Keller Farm - Townhome Series
- 14855 S Morgan Ln
- 000 Wood Farm Rd
- 14951 S Dyer Ln
- 14844 S Henebry Ln
- 14933 S Dyer Ln
- 14955 S Dyer Ln
- 24914 W Illini Dr
- 14860 S Henebry Ln
- 15037 S Darr Dr
- 25500 W Alabaster Cir
- 14865 S Henebry Ln
- 14853 S Henebry Ln
- 14953 S Mccarthy Cir
- 25435 W Alabaster Cir
- 14849 S Henebry Ln
- 24535 Ottawa St
- 15154 Eyre Cir
- 24541 Ottawa St Unit 1
- 15160 Eyre Cir
- 24549 Ottawa St
- 15164 Eyre Cir Unit 1
- 24555 Ottawa St
- 15203 Eyre Cir Unit 1
- 15205 Eyre Cir
- 15200 Eyre Cir
- 15207 Eyre Cir
- 24563 Ottawa St Unit 1
- 15215 Eyre Cir
- 15210 Eyre Cir
- 15220 Vetel Ct
- 24605 Ottawa St
- 15226 Vetel Ct Unit 1
- 15223 Eyre Cir
- 15216 Eyre Cir
- 15161 Hamlin St
