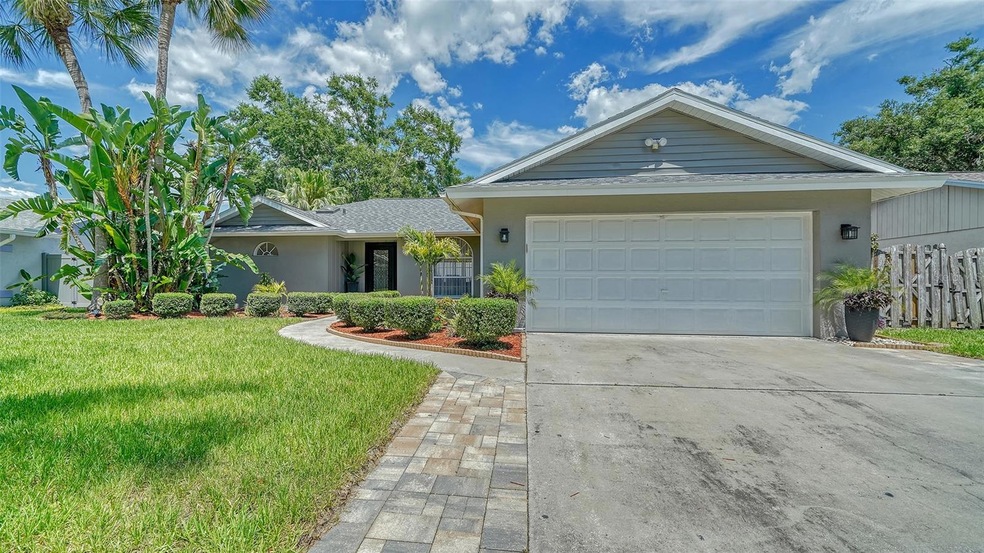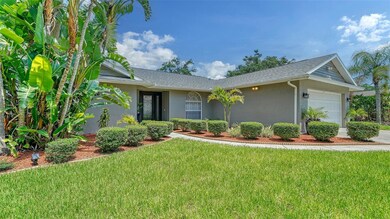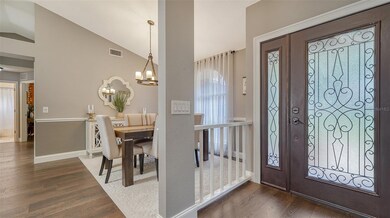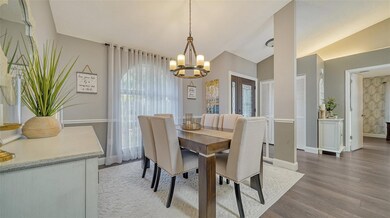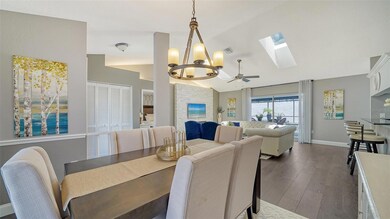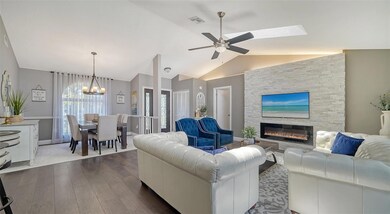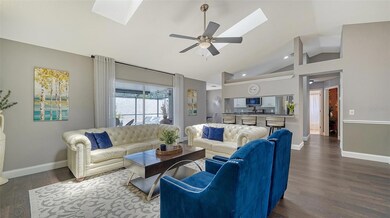
2453 Briar Oak Cir Sarasota, FL 34232
Highlights
- Screened Pool
- Clubhouse
- Living Room with Fireplace
- Sarasota High School Rated A-
- Deck
- Traditional Architecture
About This Home
As of July 2024PRICED TO SELL!!! Welcome to this charming 3/2 Pool Home in the friendly and inviting neighborhood of COLONIAL OAKS. This updated, move-in-ready, and very well-maintained home will wow you when you walk through the door. The split floor plan offers privacy for you and your guests. The Great Room boasts vaulted ceilings with double skylights and a stone-faced electric fireplace that is a beautiful focal point. The renovated kitchen features wood cabinetry, granite counters, stainless steel appliances, and a breakfast bar. The guest wing of the home encompasses 2 bedrooms with ample closets, a tastefully renovated bath outfitted with a granite vanity, and a shower/tub combo. The primary bedroom leads to a beautifully remodeled ensuite bath with natural light, double sinks in an aesthetically pleasing vanity, and a beautifully tiled shower. Other notable features of this meticulously maintained property include a full laundry room with cabinetry, a two-car garage, lovely landscaping and curb appeal, and the most exceptional outdoor pool space. The fully enclosed salt-water pool is surrounded by a beautiful, inviting paver patio and lots of space for furniture. If you need a yard, don’t sweat it, we have that too!
The roof is (2022) The A/C is (2017) and the HWT is (2022). No Flood Insurance Required! Just a short distance away is the COLONIAL OAKS 20+ acre; county maintained Park that boasts Picnic Shelters, Walking Trails, a Playground, Tennis/Pickleball/Basketball Courts & an indoor Recreation Pavilion that hosts a variety of activities. Colonial Oaks has a low, annual HOA Fee of $396 & is conveniently located near multiple shopping areas including the UTC Mall, "A" rated Schools, Hospitals, Benderson Park, and easy access to I-75. Take a short drive downtown where you will find all the Dining, Arts & Entertainment Sarasota has to offer, St. Armand's, and of course, the famed Siesta Beach. This home is an ABSOLUTE MUST-SEE!
Last Agent to Sell the Property
COLDWELL BANKER REALTY Brokerage Phone: 941-366-8070 License #3464289 Listed on: 05/30/2024

Home Details
Home Type
- Single Family
Est. Annual Taxes
- $2,389
Year Built
- Built in 1988
Lot Details
- 7,500 Sq Ft Lot
- West Facing Home
- Stone Wall
- Wood Fence
- Mature Landscaping
- Landscaped with Trees
- Property is zoned RSF3
HOA Fees
- $33 Monthly HOA Fees
Parking
- 2 Car Attached Garage
- Garage Door Opener
- Driveway
Home Design
- Traditional Architecture
- Slab Foundation
- Shingle Roof
- Stucco
Interior Spaces
- 1,564 Sq Ft Home
- Ceiling Fan
- Skylights
- Electric Fireplace
- Drapes & Rods
- Blinds
- Sliding Doors
- Living Room with Fireplace
- Inside Utility
- Laundry Room
- Fire and Smoke Detector
- Attic
Kitchen
- Eat-In Kitchen
- Cooktop
- Freezer
- Dishwasher
- Solid Surface Countertops
- Solid Wood Cabinet
- Disposal
Flooring
- Laminate
- Tile
Bedrooms and Bathrooms
- 3 Bedrooms
- 2 Full Bathrooms
Pool
- Screened Pool
- In Ground Pool
- Saltwater Pool
- Fence Around Pool
- Chlorine Free
- Pool Lighting
Outdoor Features
- Deck
- Enclosed patio or porch
- Private Mailbox
Schools
- Brentwood Elementary School
- Mcintosh Middle School
- Sarasota High School
Utilities
- Central Heating and Cooling System
- Cable TV Available
Listing and Financial Details
- Visit Down Payment Resource Website
- Tax Lot 1795
- Assessor Parcel Number 0064100060
Community Details
Overview
- Association fees include common area taxes, recreational facilities
- Colonial Oaks/Leland Management/ Tammy Hall Association, Phone Number (941) 328-8664
- Colonial Oaks Community
- Colonial Oaks Subdivision
Amenities
- Clubhouse
Recreation
- Tennis Courts
- Community Basketball Court
- Pickleball Courts
- Recreation Facilities
- Community Playground
- Park
Ownership History
Purchase Details
Home Financials for this Owner
Home Financials are based on the most recent Mortgage that was taken out on this home.Purchase Details
Home Financials for this Owner
Home Financials are based on the most recent Mortgage that was taken out on this home.Purchase Details
Purchase Details
Home Financials for this Owner
Home Financials are based on the most recent Mortgage that was taken out on this home.Purchase Details
Home Financials for this Owner
Home Financials are based on the most recent Mortgage that was taken out on this home.Similar Homes in Sarasota, FL
Home Values in the Area
Average Home Value in this Area
Purchase History
| Date | Type | Sale Price | Title Company |
|---|---|---|---|
| Warranty Deed | $485,000 | None Listed On Document | |
| Warranty Deed | $138,000 | Stewart Title Company | |
| Quit Claim Deed | -- | None Available | |
| Warranty Deed | $329,000 | -- | |
| Warranty Deed | $114,000 | -- |
Mortgage History
| Date | Status | Loan Amount | Loan Type |
|---|---|---|---|
| Previous Owner | $130,240 | FHA | |
| Previous Owner | $263,200 | Fannie Mae Freddie Mac | |
| Previous Owner | $87,500 | New Conventional | |
| Previous Owner | $74,000 | No Value Available |
Property History
| Date | Event | Price | Change | Sq Ft Price |
|---|---|---|---|---|
| 07/19/2024 07/19/24 | Sold | $485,000 | -2.8% | $310 / Sq Ft |
| 06/29/2024 06/29/24 | Pending | -- | -- | -- |
| 06/24/2024 06/24/24 | Price Changed | $499,000 | -4.8% | $319 / Sq Ft |
| 05/30/2024 05/30/24 | For Sale | $524,000 | -- | $335 / Sq Ft |
Tax History Compared to Growth
Tax History
| Year | Tax Paid | Tax Assessment Tax Assessment Total Assessment is a certain percentage of the fair market value that is determined by local assessors to be the total taxable value of land and additions on the property. | Land | Improvement |
|---|---|---|---|---|
| 2024 | $2,389 | $200,649 | -- | -- |
| 2023 | $2,389 | $194,805 | $0 | $0 |
| 2022 | $2,061 | $169,228 | $0 | $0 |
| 2021 | $2,007 | $164,299 | $0 | $0 |
| 2020 | $1,998 | $162,031 | $0 | $0 |
| 2019 | $1,878 | $155,651 | $0 | $0 |
| 2018 | $1,413 | $120,168 | $0 | $0 |
| 2017 | $1,403 | $117,696 | $0 | $0 |
| 2016 | $1,435 | $173,100 | $51,900 | $121,200 |
| 2015 | $1,456 | $155,700 | $47,000 | $108,700 |
| 2014 | $1,448 | $115,531 | $0 | $0 |
Agents Affiliated with this Home
-
Merryl Koven
M
Seller's Agent in 2024
Merryl Koven
COLDWELL BANKER REALTY
(941) 355-7696
29 Total Sales
-
Christina Jenkins

Buyer's Agent in 2024
Christina Jenkins
DALTON WADE INC
(425) 381-1917
104 Total Sales
Map
Source: Stellar MLS
MLS Number: A4611104
APN: 0064-10-0060
- 2239 Ellarose Cir
- 2429 E Scarlet Oak Ct
- 5728 Whistlewood Cir
- 5876 Countrywood Dr
- 5624 Aaron Ct
- 2475 Wood Oak Dr
- 2477 Wood Oak Dr
- 2381 Appaloosa Cir
- 3328 Kingswood Dr
- 3236 Kingswood Dr
- 2141 Cork Oak St
- 5519 Homewood Dr
- 6405 Alesheba Ln
- 2385 Tall Oak Ct
- 5613 Sweetwater Oak Dr
- 5623 Wilde Oak Way
- 5565 Sweetwater Oak Dr
- 1400 Cattlemen Rd Unit 101
- 3707 Kingswood Dr
- 1471 Arcadia Ave
