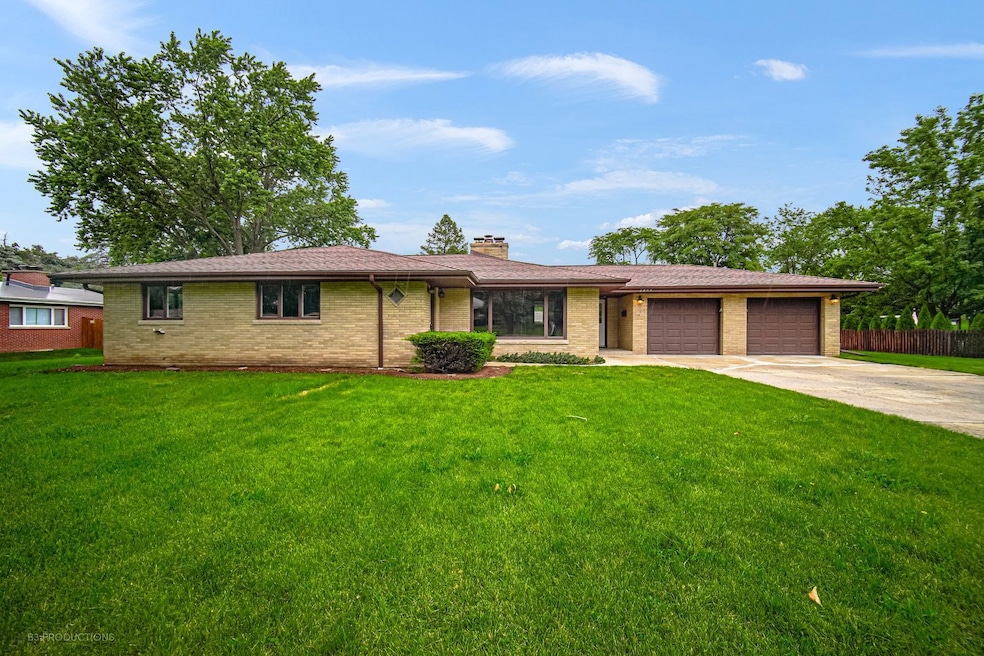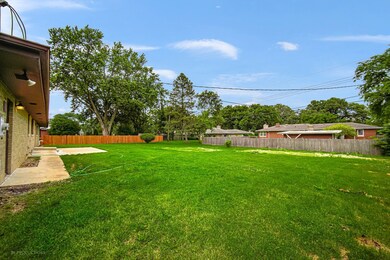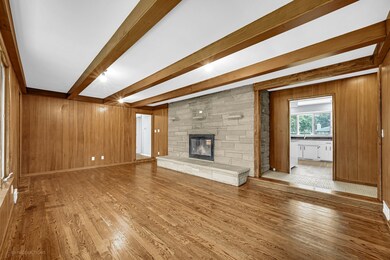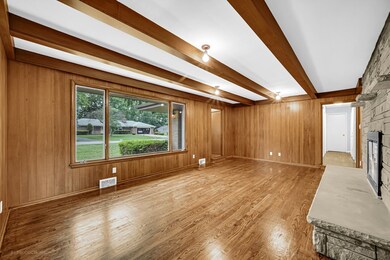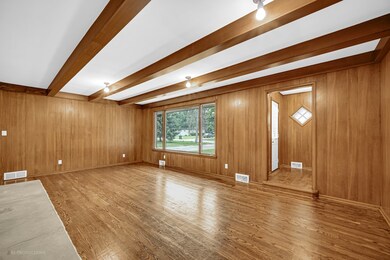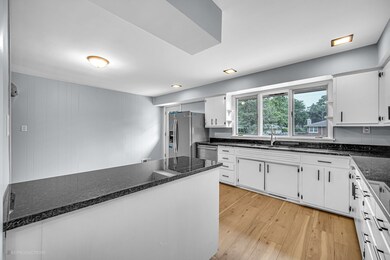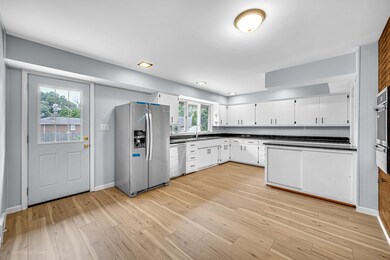
2453 Erskine Rd Joliet, IL 60433
Highlights
- Living Room with Fireplace
- Ranch Style House
- Beamed Ceilings
- Lincoln Way West Rated A-
- Wood Flooring
- 2 Car Attached Garage
About This Home
As of August 2024Welcome to this all-brick mid-century ranch, a stunning blend of classic charm and modern updates. Gleaming hardwood floors greet you as you enter this meticulously maintained home, showcasing a timeless elegance. The updated kitchen is a chef's dream, featuring stainless steel appliances, quartz countertops, an island perfect for meal prep or casual dining, and a built-in stove. Cozy up by one of the two fireplaces on chilly evenings, creating a warm and inviting atmosphere throughout the home. Enjoy the convenience of built-in features in the bedrooms, offering ample storage and a touch of sophistication. The home boasts a brand-new furnace, ensuring year-round comfort. The heated garage provides a perfect space for your vehicles and projects, even in the coldest months. Step outside to a spacious rear patio, ideal for entertaining or simply relaxing in the large yard. The property sits on a double lot, offering plenty of space for outdoor activities, gardening, play, and more. Located in the highly sought-after New Lenox school districts and just minutes off the highways, this home combines suburban tranquility with easy access to city amenities. The huge basement offers endless possibilities for additional living space or storage. Don't miss the huge partially finished basement, offering endless possibilities for storage, a home gym, or a recreation area. This home is a perfect blend of mid-century character and modern convenience, ready to welcome you home!
Last Agent to Sell the Property
Century 21 Pride Realty License #471021898 Listed on: 06/29/2024

Home Details
Home Type
- Single Family
Est. Annual Taxes
- $7,700
Year Built
- Built in 1960
Lot Details
- 0.45 Acre Lot
- Lot Dimensions are 127x157x127x146
- Paved or Partially Paved Lot
Parking
- 2 Car Attached Garage
- Heated Garage
- Garage Door Opener
- Driveway
- Off-Street Parking
- Parking Space is Owned
Home Design
- Ranch Style House
- Brick Exterior Construction
- Block Foundation
- Asphalt Roof
Interior Spaces
- 1,836 Sq Ft Home
- Built-In Features
- Historic or Period Millwork
- Beamed Ceilings
- Fireplace Features Masonry
- Living Room with Fireplace
- 2 Fireplaces
- Wood Flooring
Kitchen
- Range
- Dishwasher
Bedrooms and Bathrooms
- 4 Bedrooms
- 4 Potential Bedrooms
- Bathroom on Main Level
- 2 Full Bathrooms
Laundry
- Laundry on main level
- Laundry in Bathroom
- Gas Dryer Hookup
Partially Finished Basement
- Basement Fills Entire Space Under The House
- Fireplace in Basement
Outdoor Features
- Patio
Utilities
- Central Air
- Heating System Uses Natural Gas
- Private or Community Septic Tank
Community Details
- Cherry Hill Subdivision
Listing and Financial Details
- Homeowner Tax Exemptions
Ownership History
Purchase Details
Home Financials for this Owner
Home Financials are based on the most recent Mortgage that was taken out on this home.Purchase Details
Purchase Details
Purchase Details
Home Financials for this Owner
Home Financials are based on the most recent Mortgage that was taken out on this home.Purchase Details
Home Financials for this Owner
Home Financials are based on the most recent Mortgage that was taken out on this home.Purchase Details
Similar Homes in Joliet, IL
Home Values in the Area
Average Home Value in this Area
Purchase History
| Date | Type | Sale Price | Title Company |
|---|---|---|---|
| Warranty Deed | $325,000 | None Listed On Document | |
| Sheriffs Deed | $194,700 | None Listed On Document | |
| Quit Claim Deed | -- | Accommodation | |
| Interfamily Deed Transfer | -- | None Available | |
| Deed | $100,000 | Fidelity National Title Ins | |
| Warranty Deed | -- | Chicago Title Insurance Co |
Mortgage History
| Date | Status | Loan Amount | Loan Type |
|---|---|---|---|
| Open | $244,200 | FHA | |
| Previous Owner | $132,000 | New Conventional | |
| Previous Owner | $50,000 | Credit Line Revolving | |
| Previous Owner | $80,000 | New Conventional |
Property History
| Date | Event | Price | Change | Sq Ft Price |
|---|---|---|---|---|
| 08/16/2024 08/16/24 | Sold | $325,000 | -1.5% | $177 / Sq Ft |
| 07/26/2024 07/26/24 | Pending | -- | -- | -- |
| 07/24/2024 07/24/24 | For Sale | $330,000 | 0.0% | $180 / Sq Ft |
| 07/08/2024 07/08/24 | Pending | -- | -- | -- |
| 06/29/2024 06/29/24 | For Sale | $330,000 | -- | $180 / Sq Ft |
Tax History Compared to Growth
Tax History
| Year | Tax Paid | Tax Assessment Tax Assessment Total Assessment is a certain percentage of the fair market value that is determined by local assessors to be the total taxable value of land and additions on the property. | Land | Improvement |
|---|---|---|---|---|
| 2023 | $8,652 | $100,801 | $26,044 | $74,757 |
| 2022 | $7,700 | $92,862 | $23,993 | $68,869 |
| 2021 | $6,873 | $87,334 | $22,565 | $64,769 |
| 2020 | $6,672 | $84,218 | $21,760 | $62,458 |
| 2019 | $6,379 | $81,606 | $21,085 | $60,521 |
| 2018 | $6,226 | $78,793 | $20,358 | $58,435 |
| 2017 | $5,907 | $76,528 | $19,773 | $56,755 |
| 2016 | $5,730 | $74,480 | $19,244 | $55,236 |
| 2015 | $104 | $72,135 | $18,638 | $53,497 |
| 2014 | $104 | $71,245 | $18,408 | $52,837 |
| 2013 | $104 | $72,205 | $18,656 | $53,549 |
Agents Affiliated with this Home
-
Kayleigh Condon

Seller's Agent in 2024
Kayleigh Condon
Century 21 Pride Realty
(815) 405-8953
6 in this area
82 Total Sales
-
Dan Condon

Seller Co-Listing Agent in 2024
Dan Condon
Century 21 Pride Realty
(708) 710-0267
6 in this area
83 Total Sales
-
Tony Kroll

Buyer's Agent in 2024
Tony Kroll
Century 21 Pride Realty
(708) 479-0021
4 in this area
24 Total Sales
Map
Source: Midwest Real Estate Data (MRED)
MLS Number: 12095744
APN: 08-07-306-032
- 2507 1/2 E Washington St
- 10 Cherry Hill Rd
- 170 Sonoma Rd
- 315 Essex Ln
- 2713 Calmer Dr
- 2723 Calmer Dr
- 28 Clairmont St
- 2109 Lorraine Ave
- 208 SW Circle Dr
- 44 Crestwood Dr
- 2702 Hoberg Dr
- 120 Anderson Ave
- 2412 Fleetwood Dr
- 2416 Rockwood Dr
- 402 Miami St
- 428 Burke Dr
- 526 Osage St
- 425 Burke Dr
- 2433 Saddle Ridge Dr
- 817 Longwood Dr
