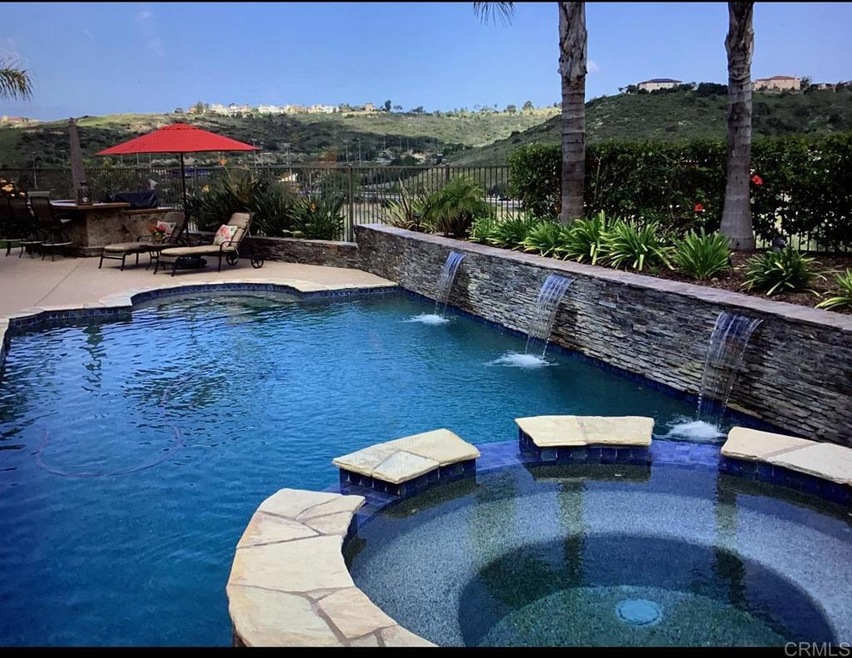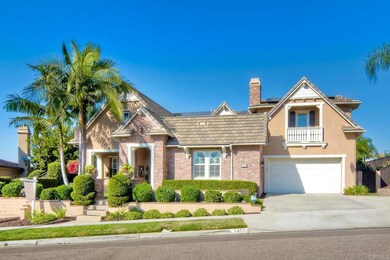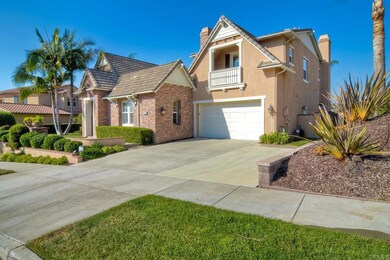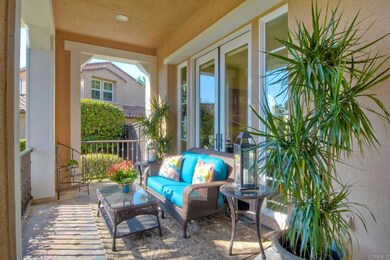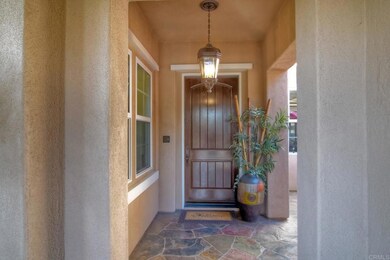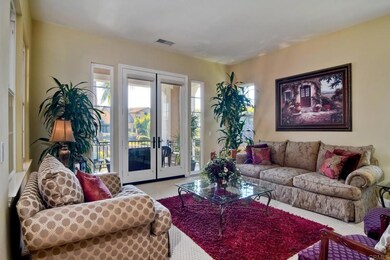
2453 Lapis Rd Carlsbad, CA 92009
Highlights
- Fitness Center
- Solar Heated In Ground Pool
- Panoramic View
- La Costa Meadows Elementary Rated A
- Primary Bedroom Suite
- Clubhouse
About This Home
As of December 2020Living Resort Style! PANORAMIC VIEWS AND THE RESORT BACKYARD OF YOUR DREAMS!! You enter your executive home through a walk-in gate and enter the most charming courtyard complete with fireplace and stone floors. A great place to enjoy a cool drink in the evening. To the right is a bonus room detached from the rest of the home. Perfect office, exercise room or yoga studio. Inside you will find 4 more bedrooms, an office (on the main floor with en suite full bath), and 4 1/2 bathrooms! There is room for everyone! The kitchen is a chef's dream with top of the line appliances, beautiful cabinets with pull outs and an enormous center island! The kitchen is open to the casual eating area and a very large family room. A separate dining room with tray ceilings and cozy living room are also on the main level. The luxurious and spacious main suite offers a wonderful deck overlooking your resort and view beyond. Also included is a beautiful main bath with marble counters, spa tub, and a huge walk in closet. One other spacious bedroom also enjoys a private deck. Stepping in your private backyard and you've entered your resort.. Stunning saltwater pool with stacked stone and water falls, a relaxing spa and a half level up, a fire pit with built in seating. The patio areas are large enough to host a party and BBQ with your builtin system. The resort overlooks the most amazing panoramic view over the canyons and twinkling lights view at night. To top all of this off, this home has SOLAR!! Owned, not leased! It heats the pool and energizes the entire home!!! The Presidio clubhouse and sport facility is close by and open to residents who call La Costa Greens home. Welcome Home!
Last Agent to Sell the Property
HomeSmart Realty West License #00882891 Listed on: 10/26/2020

Last Buyer's Agent
Emma Lefkowitz
Barron Real Estate Group License #01480896
Home Details
Home Type
- Single Family
Est. Annual Taxes
- $22,557
Year Built
- Built in 2005
Lot Details
- 0.28 Acre Lot
- Landscaped
- Level Lot
- Sprinkler System
- Private Yard
- Lawn
- Back and Front Yard
- Density is up to 1 Unit/Acre
HOA Fees
- $220 Monthly HOA Fees
Parking
- 2 Car Attached Garage
Property Views
- Panoramic
- City Lights
- Canyon
- Hills
- Pool
Home Design
- Turnkey
Interior Spaces
- 4,193 Sq Ft Home
- 2-Story Property
- Fireplace With Gas Starter
- Formal Entry
- Family Room with Fireplace
- Family Room Off Kitchen
- Living Room
- Home Office
- Bonus Room
- Home Gym
Kitchen
- Open to Family Room
- Butlers Pantry
- Kitchen Island
- Granite Countertops
- Pots and Pans Drawers
- Built-In Trash or Recycling Cabinet
Bedrooms and Bathrooms
- 4 Bedrooms | 1 Main Level Bedroom
- Primary Bedroom Suite
- Walk-In Closet
- Jack-and-Jill Bathroom
Laundry
- Laundry Room
- Laundry on upper level
- Gas And Electric Dryer Hookup
Home Security
- Home Security System
- Security Lights
- Fire and Smoke Detector
Pool
- Solar Heated In Ground Pool
- Heated Spa
- In Ground Spa
- Saltwater Pool
- Solar Heated Spa
- Waterfall Pool Feature
Outdoor Features
- Fire Pit
- Exterior Lighting
Additional Features
- Suburban Location
- Central Air
Listing and Financial Details
- Tax Lot /7
- Tax Tract Number 14803
- Assessor Parcel Number 2132300700
Community Details
Overview
- La Costa Greens Association, Phone Number (760) 431-2522
Amenities
- Outdoor Cooking Area
- Community Fire Pit
- Clubhouse
- Recreation Room
Recreation
- Tennis Courts
- Fitness Center
- Community Pool
- Community Spa
- Park
- Water Sports
- Hiking Trails
Security
- Resident Manager or Management On Site
Ownership History
Purchase Details
Home Financials for this Owner
Home Financials are based on the most recent Mortgage that was taken out on this home.Purchase Details
Purchase Details
Home Financials for this Owner
Home Financials are based on the most recent Mortgage that was taken out on this home.Purchase Details
Home Financials for this Owner
Home Financials are based on the most recent Mortgage that was taken out on this home.Purchase Details
Purchase Details
Purchase Details
Purchase Details
Home Financials for this Owner
Home Financials are based on the most recent Mortgage that was taken out on this home.Purchase Details
Similar Homes in Carlsbad, CA
Home Values in the Area
Average Home Value in this Area
Purchase History
| Date | Type | Sale Price | Title Company |
|---|---|---|---|
| Grant Deed | -- | -- | |
| Grant Deed | -- | -- | |
| Interfamily Deed Transfer | -- | None Available | |
| Interfamily Deed Transfer | -- | Fidelity Natl Ttl San Diego | |
| Grant Deed | $1,865,000 | Fidelity Natl Ttl San Diego | |
| Interfamily Deed Transfer | -- | Equity Title Company | |
| Grant Deed | $815,500 | Fidelity National Title Co | |
| Interfamily Deed Transfer | -- | None Available | |
| Grant Deed | $1,244,000 | Chicago Title Company | |
| Interfamily Deed Transfer | -- | First American Title |
Mortgage History
| Date | Status | Loan Amount | Loan Type |
|---|---|---|---|
| Open | $250,000 | Credit Line Revolving | |
| Previous Owner | $1,440,000 | New Conventional | |
| Previous Owner | $769,321 | New Conventional | |
| Previous Owner | $570,000 | New Conventional | |
| Previous Owner | $247,000 | Credit Line Revolving | |
| Previous Owner | $80,000 | Credit Line Revolving | |
| Previous Owner | $968,000 | Unknown |
Property History
| Date | Event | Price | Change | Sq Ft Price |
|---|---|---|---|---|
| 08/15/2025 08/15/25 | Price Changed | $2,499,000 | -2.9% | $596 / Sq Ft |
| 08/08/2025 08/08/25 | Price Changed | $2,574,000 | -1.0% | $614 / Sq Ft |
| 07/23/2025 07/23/25 | For Sale | $2,599,000 | +39.4% | $620 / Sq Ft |
| 12/02/2020 12/02/20 | Sold | $1,865,000 | +3.6% | $445 / Sq Ft |
| 11/02/2020 11/02/20 | Pending | -- | -- | -- |
| 10/26/2020 10/26/20 | For Sale | $1,799,999 | -- | $429 / Sq Ft |
Tax History Compared to Growth
Tax History
| Year | Tax Paid | Tax Assessment Tax Assessment Total Assessment is a certain percentage of the fair market value that is determined by local assessors to be the total taxable value of land and additions on the property. | Land | Improvement |
|---|---|---|---|---|
| 2025 | $22,557 | $2,018,734 | $1,385,512 | $633,222 |
| 2024 | $22,557 | $1,979,152 | $1,358,346 | $620,806 |
| 2023 | $22,448 | $1,940,346 | $1,331,712 | $608,634 |
| 2022 | $22,124 | $1,902,300 | $1,305,600 | $596,700 |
| 2021 | $22,049 | $1,865,000 | $1,280,000 | $585,000 |
| 2020 | $12,109 | $961,922 | $359,982 | $601,940 |
| 2019 | $11,914 | $943,062 | $352,924 | $590,138 |
| 2018 | $11,472 | $924,571 | $346,004 | $578,567 |
| 2017 | $11,305 | $906,443 | $339,220 | $567,223 |
| 2016 | $10,910 | $888,670 | $332,569 | $556,101 |
| 2015 | $10,876 | $875,322 | $327,574 | $547,748 |
| 2014 | $10,712 | $858,177 | $321,158 | $537,019 |
Agents Affiliated with this Home
-
Randall Parkes

Seller's Agent in 2025
Randall Parkes
Compass
(760) 814-7259
47 Total Sales
-
Heather Parkes
H
Seller Co-Listing Agent in 2025
Heather Parkes
Compass
(858) 345-4514
35 Total Sales
-
Maria Rohrlick

Seller's Agent in 2020
Maria Rohrlick
HomeSmart Realty West
(760) 518-1957
4 Total Sales
-
E
Buyer's Agent in 2020
Emma Lefkowitz
Barron Real Estate Group
Map
Source: California Regional Multiple Listing Service (CRMLS)
MLS Number: NDP2001837
APN: 213-230-07
- 6388 Huntington Dr
- 2282 Aventurine Place
- 6541 Vispera Place
- 1980 Marcasite Place
- 6911 Goldstone Rd
- 1947 Marcasite Place
- 6321 Greenhaven Dr
- 6911 Quail Place Unit C
- 1914 Swallow Ln Unit 4
- 6817 Vianda Ct
- Lot # 258 Luciernaga St Unit 258
- 2789 Vista Del Oro Unit 13L
- 2773 Vista Del Oro
- 6257 Alverton Dr
- 6732 Antilope St
- 2819 Unicornio St
- 2843 Unicornio St Unit B
- 0 Unicornio St Unit NDP2507243
- 7000 Via Padilla
- 2874 Luciernaga St
