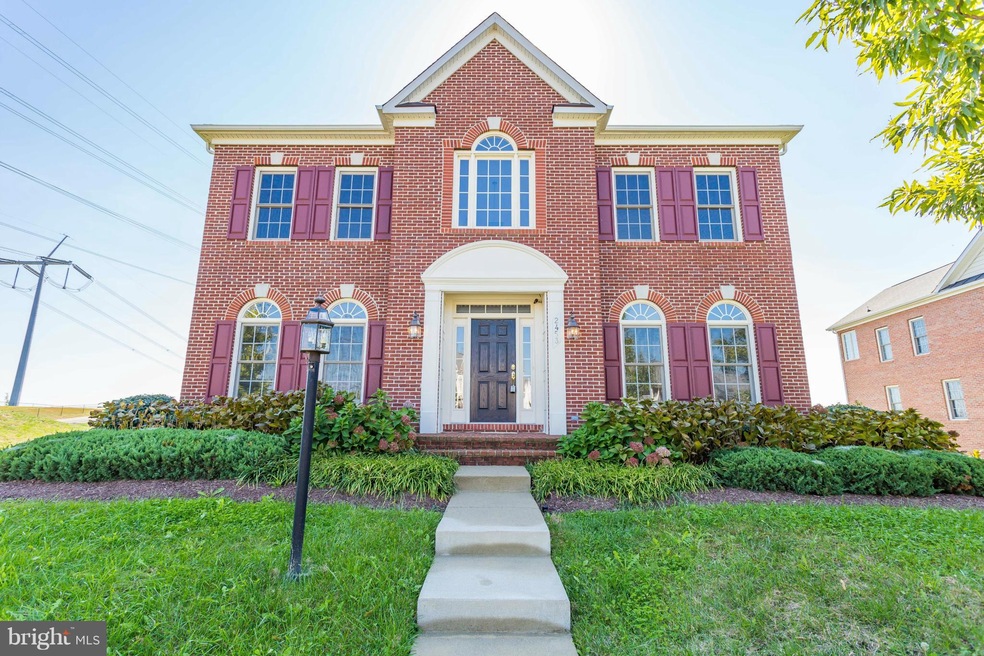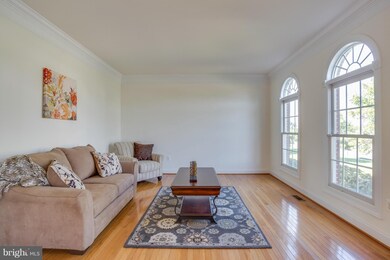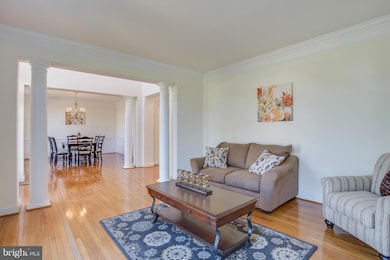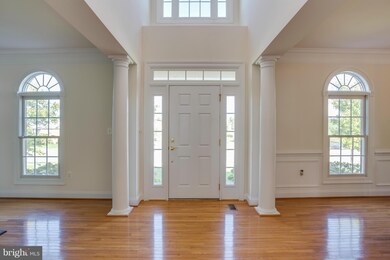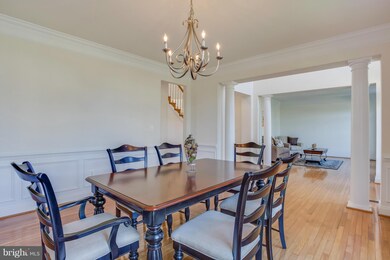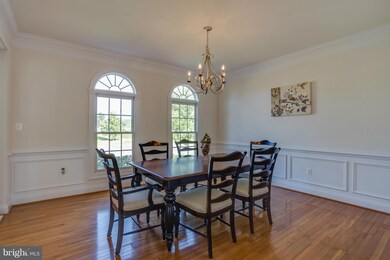
2453 Port Potomac Ave Woodbridge, VA 22191
Estimated Value: $917,000 - $945,000
Highlights
- Fitness Center
- Colonial Architecture
- Wood Flooring
- Open Floorplan
- Vaulted Ceiling
- 1-minute walk to Potomac Dog Run
About This Home
As of December 2016This beautiful home offers over 6,000' of living space and is the only one the subdivision with 3 brick sides. The 2 story foyer welcomes you into the open floor plan of the main level, complete with gleaming hardwood floors. One master found on the main level, and the second with it's own sitting room is on the upper floor. Granite counters, butlers pantry, detached garage, LL office and rec room
Last Agent to Sell the Property
TTR Sotheby's International Realty License #225093323 Listed on: 10/11/2016

Home Details
Home Type
- Single Family
Est. Annual Taxes
- $6,231
Year Built
- Built in 2006
Lot Details
- 0.26 Acre Lot
- Backs To Open Common Area
- Landscaped
- Extensive Hardscape
- Corner Lot
- Open Lot
- Property is zoned R6
HOA Fees
- $145 Monthly HOA Fees
Parking
- 2 Car Detached Garage
- Basement Garage
- Garage Door Opener
- Off-Street Parking
Home Design
- Colonial Architecture
- Bump-Outs
- Shingle Roof
- Composition Roof
- Brick Front
Interior Spaces
- Property has 3 Levels
- Open Floorplan
- Chair Railings
- Crown Molding
- Vaulted Ceiling
- Recessed Lighting
- Fireplace With Glass Doors
- Double Pane Windows
- Palladian Windows
- Atrium Windows
- Entrance Foyer
- Family Room Off Kitchen
- Dining Room
- Game Room
- Wood Flooring
- Washer and Dryer Hookup
Kitchen
- Breakfast Room
- Eat-In Kitchen
- Butlers Pantry
- Built-In Self-Cleaning Double Oven
- Gas Oven or Range
- Stove
- Range Hood
- Microwave
- Dishwasher
- Kitchen Island
- Upgraded Countertops
- Disposal
Bedrooms and Bathrooms
- 5 Bedrooms | 1 Main Level Bedroom
- En-Suite Primary Bedroom
- En-Suite Bathroom
Finished Basement
- Basement Fills Entire Space Under The House
- Connecting Stairway
- Rear Basement Entry
- Basement with some natural light
Home Security
- Monitored
- Exterior Cameras
- Motion Detectors
- Storm Windows
- Storm Doors
Schools
- Potomac Middle School
- Potomac High School
Utilities
- Forced Air Heating and Cooling System
- Natural Gas Water Heater
- Public Septic
- High Speed Internet
- Cable TV Available
Listing and Financial Details
- Tax Lot 04
- Assessor Parcel Number 241548
Community Details
Overview
- Association fees include recreation facility, snow removal, trash
- Port Potomac Community
- Port Potomac Subdivision
Amenities
- Common Area
- Community Center
- Recreation Room
Recreation
- Tennis Courts
- Community Basketball Court
- Community Playground
- Fitness Center
- Community Indoor Pool
- Pool Membership Available
- Jogging Path
Ownership History
Purchase Details
Purchase Details
Home Financials for this Owner
Home Financials are based on the most recent Mortgage that was taken out on this home.Purchase Details
Purchase Details
Home Financials for this Owner
Home Financials are based on the most recent Mortgage that was taken out on this home.Similar Homes in Woodbridge, VA
Home Values in the Area
Average Home Value in this Area
Purchase History
| Date | Buyer | Sale Price | Title Company |
|---|---|---|---|
| Yang Natalie K | -- | None Available | |
| Yang Natalie | $562,750 | Rgs Title | |
| Dunson Curtis | $557,000 | -- | |
| Prado Pepe | $862,228 | -- |
Mortgage History
| Date | Status | Borrower | Loan Amount |
|---|---|---|---|
| Previous Owner | Yang Natalie | $506,418 | |
| Previous Owner | Dunson Curtis | $561,825 | |
| Previous Owner | Dunson Curtis | $533,907 | |
| Previous Owner | Jones Khalil Victoria D | $551,348 | |
| Previous Owner | Prado Pepe | $650,000 |
Property History
| Date | Event | Price | Change | Sq Ft Price |
|---|---|---|---|---|
| 12/07/2016 12/07/16 | Sold | $562,720 | -0.4% | $90 / Sq Ft |
| 11/10/2016 11/10/16 | Price Changed | $564,990 | 0.0% | $91 / Sq Ft |
| 11/02/2016 11/02/16 | Pending | -- | -- | -- |
| 10/12/2016 10/12/16 | Price Changed | $564,991 | 0.0% | $91 / Sq Ft |
| 10/11/2016 10/11/16 | For Sale | $564,990 | -- | $91 / Sq Ft |
Tax History Compared to Growth
Tax History
| Year | Tax Paid | Tax Assessment Tax Assessment Total Assessment is a certain percentage of the fair market value that is determined by local assessors to be the total taxable value of land and additions on the property. | Land | Improvement |
|---|---|---|---|---|
| 2024 | $7,645 | $768,700 | $233,100 | $535,600 |
| 2023 | $7,664 | $736,600 | $222,000 | $514,600 |
| 2022 | $7,980 | $710,200 | $213,500 | $496,700 |
| 2021 | $7,554 | $621,700 | $185,800 | $435,900 |
| 2020 | $8,869 | $572,200 | $170,500 | $401,700 |
| 2019 | $8,925 | $575,800 | $168,800 | $407,000 |
| 2018 | $6,762 | $560,000 | $165,500 | $394,500 |
| 2017 | $6,618 | $539,400 | $159,200 | $380,200 |
| 2016 | $6,049 | $497,000 | $159,200 | $337,800 |
| 2015 | $6,209 | $513,000 | $153,100 | $359,900 |
| 2014 | $6,209 | $499,600 | $148,700 | $350,900 |
Agents Affiliated with this Home
-
Bron Davis

Seller's Agent in 2016
Bron Davis
TTR Sotheby's International Realty
(202) 860-7680
32 Total Sales
-
Sharon Hayman

Buyer's Agent in 2016
Sharon Hayman
TTR Sotheby's International Realty
(703) 402-2955
67 Total Sales
Map
Source: Bright MLS
MLS Number: 1000347907
APN: 8290-93-6525
- 16512 Boatswain Cir
- 16335 Admeasure Cir
- 2196 Port Potomac Ave
- 16874 Reef Knot Way
- 2216 Turnbuckle Ln
- 2209 Turnbuckle Ln
- 2166 Port Potomac Ave
- 16331 Boatswain Cir
- 2267 Jennings St
- 2679 Cast Off Loop
- 2716 Wakewater Way
- 16647 Space More Cir
- 16321 Flotsam Ln
- 16340 Sandy Ridge Ct
- 2525 Tabor Ct
- 1957 Powells Landing Cir
- 2416 Neabsco Creek Ct
- 2557 Grayton Ln
- 16117 Kennedy St
- 2613 Creek Moor Ct
- 2453 Port Potomac Ave
- 2461 Port Potomac Ave
- 2484 Transom Place
- 2488 Transom Place
- 2452 Port Potomac Ave
- 2456 Port Potomac Ave
- 2465 Port Potomac Ave
- 2480 Transom Place
- 2492 Transom Place
- 2460 Port Potomac Ave
- 0 Port Potomac Ave Unit PW6743970
- 0 Port Potomac Ave Unit PW6741067
- 0 Port Potomac Ave Unit PW6329349
- 0 Port Potomac Ave Unit PW6329335
- 0 Port Potomac Ave Unit 1008495222
- 0 Port Potomac Ave Unit 1008491798
- 2411 Scuppers Ln
- 2450 Port Potomac Ave
- 2496 Transom Place
- 16335 Bollard Ln
