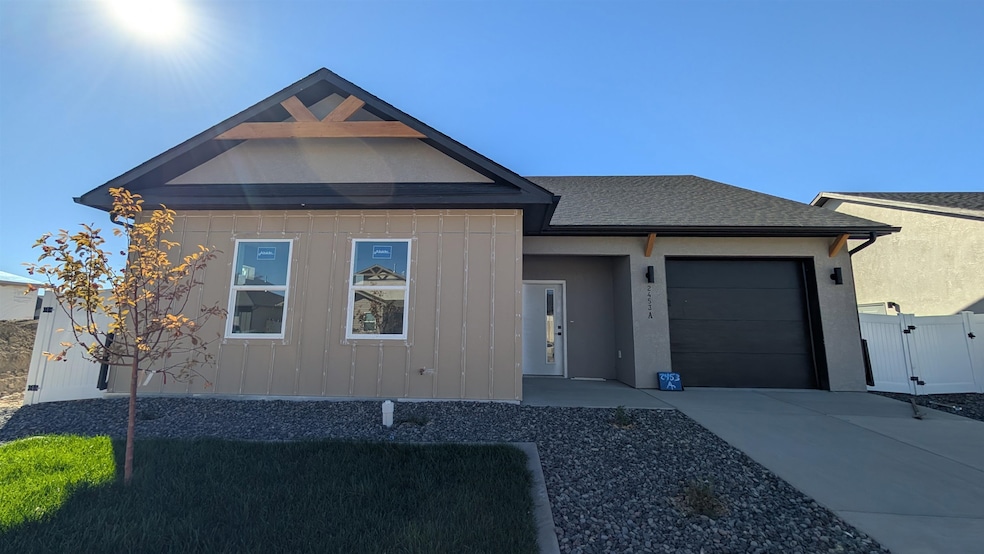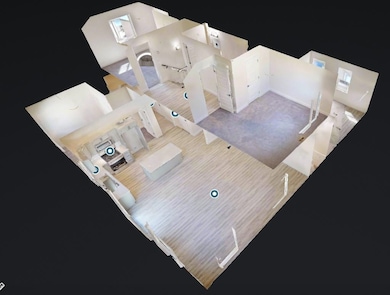2453 Revere Rd Unit A Grand Junction, CO 81505
North Grand Junction NeighborhoodEstimated payment $2,596/month
Total Views
12,741
4
Beds
3
Baths
1,919
Sq Ft
$240
Price per Sq Ft
Highlights
- Main Floor Primary Bedroom
- 1 Car Attached Garage
- Walk-In Closet
- Quartz Countertops
- Eat-In Kitchen
- Living Room
About This Home
Our Builder Advantage program can help you get 1% in closing costs through sellers preferred lender. Call for details. Welcome to Founders Colony conveniently located near everything you need; shopping, hospitals, banks, parks and the airport! BIRCH floorplan with 4 bedrooms, primary & 2nd bedroom on main, loft upstairs, 3 baths, 1 car garage with 1919 sqft. Lots of windows for great natural light, open concept to accommodate family and entertaining. NO FINISH CHOICE OPTIONS. HOA fees have not been determined yet. Call for details. Estimated Completion 11/7/2025.
Home Details
Home Type
- Single Family
Est. Annual Taxes
- $2,113
Year Built
- Built in 2025
Lot Details
- 3,920 Sq Ft Lot
- Lot Dimensions are 54x68
- Property is Fully Fenced
- Privacy Fence
- Vinyl Fence
- Xeriscape Landscape
- Property is zoned R-8
Home Design
- Slab Foundation
- Wood Frame Construction
- Asphalt Roof
- Stucco Exterior
Interior Spaces
- 2-Story Property
- Ceiling Fan
- Living Room
- Dining Room
Kitchen
- Eat-In Kitchen
- Microwave
- Dishwasher
- Quartz Countertops
Flooring
- Carpet
- Tile
- Luxury Vinyl Plank Tile
Bedrooms and Bathrooms
- 4 Bedrooms
- Primary Bedroom on Main
- Walk-In Closet
- 3 Bathrooms
- Walk-in Shower
Laundry
- Laundry Room
- Laundry on main level
- Washer and Dryer Hookup
Parking
- 1 Car Attached Garage
- Garage Door Opener
Schools
- Pomona Elementary School
- West Middle School
- Grand Junction High School
Utilities
- Refrigerated Cooling System
- Forced Air Heating System
- Programmable Thermostat
Additional Features
- Low Threshold Shower
- Open Patio
Community Details
- Visit Association Website
- Founders Colony Subdivision
Listing and Financial Details
- Assessor Parcel Number 2945-041-98-075
Map
Create a Home Valuation Report for This Property
The Home Valuation Report is an in-depth analysis detailing your home's value as well as a comparison with similar homes in the area
Home Values in the Area
Average Home Value in this Area
Property History
| Date | Event | Price | List to Sale | Price per Sq Ft |
|---|---|---|---|---|
| 12/03/2025 12/03/25 | Price Changed | $460,127 | -3.0% | $240 / Sq Ft |
| 10/29/2025 10/29/25 | Price Changed | $474,127 | -1.0% | $247 / Sq Ft |
| 10/22/2025 10/22/25 | Price Changed | $479,127 | -2.0% | $250 / Sq Ft |
| 09/04/2025 09/04/25 | For Sale | $489,127 | -- | $255 / Sq Ft |
Source: Grand Junction Area REALTOR® Association
Source: Grand Junction Area REALTOR® Association
MLS Number: 20254362
Nearby Homes
- 2450 Hamilton Rd Unit B
- 2455 Revere Rd Unit A
- 2457 Hamilton Rd Unit B
- 2464 Revere Rd
- 2461 Revere Rd Unit A
- 2470 Revere Rd
- 2472 Revere Rd
- 679 24 1 2 Rd
- 707 Metate Ct
- 667 Alexia Ct
- 715 1/2 Willow Creek Rd
- 2478 Brookwillow Loop
- 711 Eider Ct
- 704 Fountainhead Blvd Unit C
- 2458 Hannah Ln
- 693 25 Rd
- 710 Freedom Blvd
- 924 Cochran Dr
- 706 Freedom Blvd
- 725 Glory Dr
- 2468 Revere Rd
- 675 1/2 24 1 2 Rd
- 617 Balanced Rock Way
- 2494 Flat Top Ln
- 2477 Commerce Blvd Unit F
- 624 Eisenhauer St
- 2535 Knollwood Dr
- 800 Railyard Loop
- 950 Northern Way Unit 30
- 3150 Lakeside Dr Unit 303
- 212 Teller Ave Unit Basement
- 411 W Chipeta Ave Unit Apartment
- 1930 N 10th St
- 306 Chipeta Ave
- 1212 Walnut Ave Unit 9
- 200 Rood Ave
- 1425 Pinyon Ave Unit A
- 1425 Pinyon Ave Unit 1425 Pinyon Avenue A
- 1590 Hall Ave
- 1739 N 16th St







