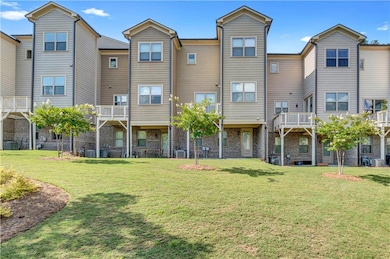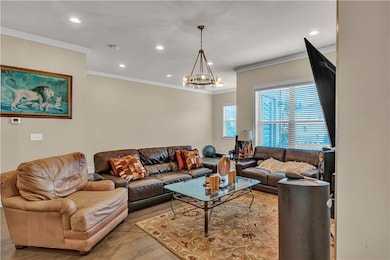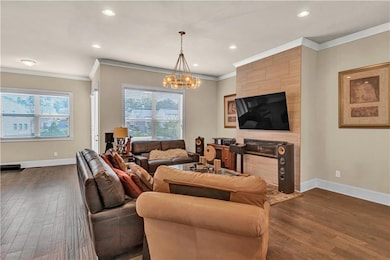2453 Soft Maple St Doraville, GA 30360
Highlights
- Gated Community
- Dining Room Seats More Than Twelve
- Deck
- Dunwoody High School Rated A
- Clubhouse
- Contemporary Architecture
About This Home
Welcome Home! This beautiful 3 story townhome featuring 3 bedrooms and 3.5 baths is available for Lease. Located in a gorgeous, gated community in Doraville. This modern townhome is like no other! Hardwoods throughout the main level with a gourmet kitchen, very large island, stainless appliances and beautiful 42-inch cabinetry. The family room features a linear fireplace with views of the kitchen. Upstairs includes a spacious master bedroom with a master bath, double vanity, oversized shower and a large closet. Accompanied by one other bedroom. Don't forget to check out the Oversized bedroom with a full bath on the lower level. Enjoy the great views off of the back deck and the amazing amenities of the community, including the clubhouse, pool, walking and biking trails.
Townhouse Details
Home Type
- Townhome
Est. Annual Taxes
- $9,125
Year Built
- Built in 2018
Lot Details
- 1,059 Sq Ft Lot
- Two or More Common Walls
- Landscaped
- Irrigation Equipment
Parking
- 2 Car Attached Garage
- Driveway
Home Design
- Contemporary Architecture
- Composition Roof
- Cement Siding
- Three Sided Brick Exterior Elevation
Interior Spaces
- 2,747 Sq Ft Home
- 3-Story Property
- Tray Ceiling
- Ceiling height of 10 feet on the main level
- Ceiling Fan
- Factory Built Fireplace
- Double Pane Windows
- Entrance Foyer
- Great Room
- Family Room
- Dining Room Seats More Than Twelve
- Formal Dining Room
- Security Gate
Kitchen
- Double Self-Cleaning Oven
- Gas Range
- Microwave
- Dishwasher
- Kitchen Island
- Solid Surface Countertops
- Disposal
Flooring
- Wood
- Carpet
Bedrooms and Bathrooms
- Dual Vanity Sinks in Primary Bathroom
- Shower Only
Laundry
- Laundry Room
- Laundry on upper level
Outdoor Features
- Deck
Schools
- Chesnut Elementary School
- Peachtree Middle School
- Dunwoody High School
Utilities
- Zoned Heating and Cooling
- Heating System Uses Natural Gas
- Underground Utilities
- Gas Water Heater
Listing and Financial Details
- Security Deposit $3,700
- $249 Move-In Fee
- 12 Month Lease Term
- $40 Application Fee
- Assessor Parcel Number 18 335 13 251
Community Details
Overview
- Property has a Home Owners Association
- Application Fee Required
- Carver Hills Subdivision
Amenities
- Clubhouse
Recreation
- Community Playground
- Community Pool
- Park
- Dog Park
Security
- Gated Community
- Fire and Smoke Detector
Map
Source: First Multiple Listing Service (FMLS)
MLS Number: 7522513
APN: 18-335-13-251
- 2434 Soft Maple St
- 4362 White Spruce Alley
- 4358 White Spruce Alley
- 4344 Colorado Fir Alley
- 2407 Ridgeway Dr
- 4327 Water Elm Alley
- 4326 Water Elm Alley
- 4325 Water Elm Alley
- 2379 Ridgeway Dr
- 2468 Ridgeway Dr
- 2602 Avery Park Cir
- 2572 Avery Park Cir
- 4160 Tilly Mill Rd
- 4430 Tilly Mill Rd Unit 1304
- 4400 Huntington Cir
- 4196 Morrison Way Unit 11
- 4125 Barry Place







