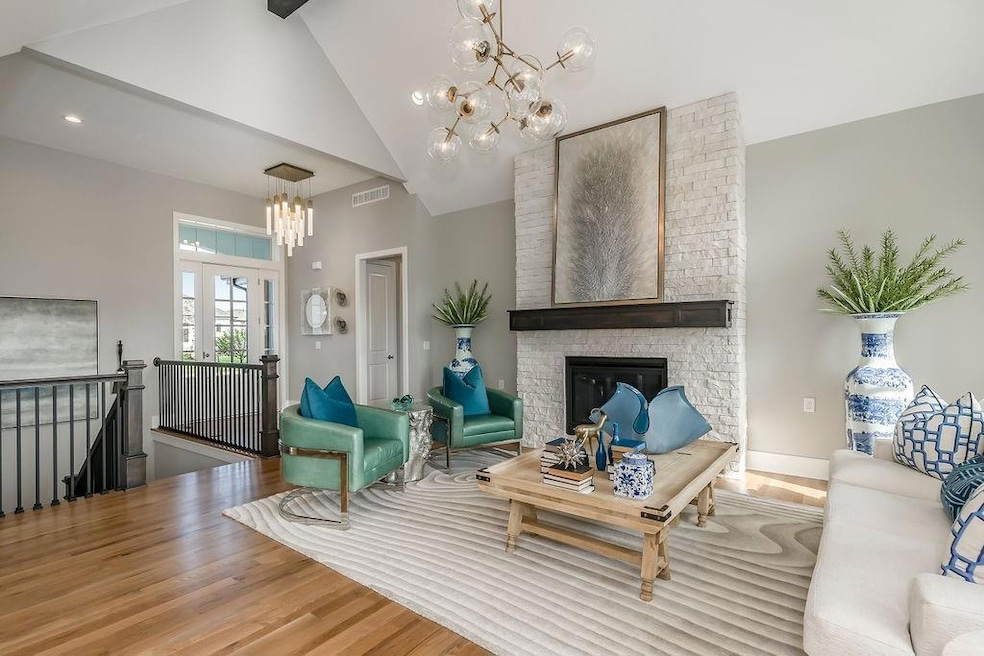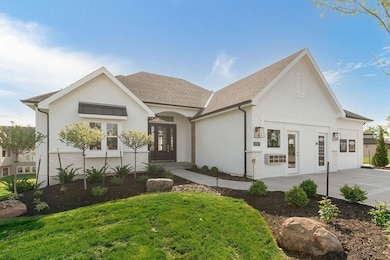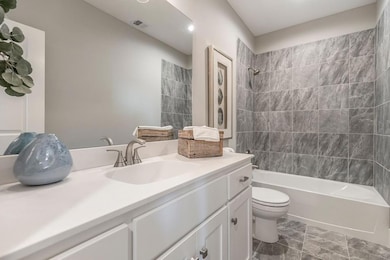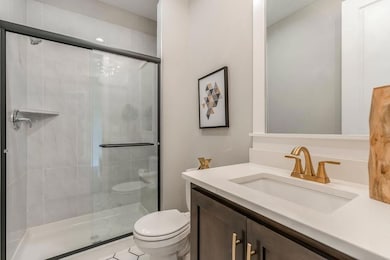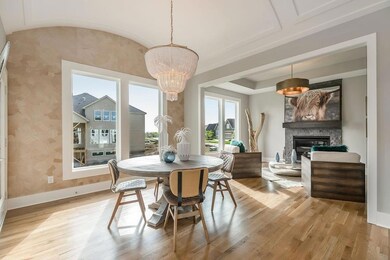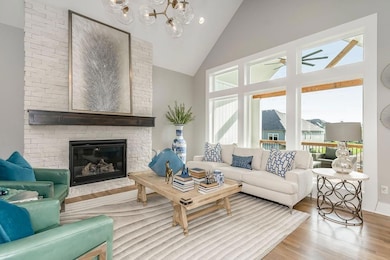2453 W 175th Place Overland Park, KS 66085
Estimated payment $5,702/month
Highlights
- Custom Closet System
- Clubhouse
- Hearth Room
- Stilwell Elementary School Rated A-
- Great Room with Fireplace
- Recreation Room
About This Home
DESIGNER SHOWCASE HOME – 60 DAYS TO COMPLETION! The striking “New Hampton” reverse 1.5-story by Rodrock Homes blends modern design with everyday comfort. A professional interior designer is curating finishes for this showcase home, featuring an open layout with soaring great room, fireplace, and gourmet kitchen with walk-in pantry. Main-level owner’s suite offers a spa bath and large walk-in closet. Located in Sundance Ridge within Blue Valley Schools, near the future Camp Branch Park. The Village amenities: relaxation pool, clubhouse, fitness center & playground; future phases add 2nd pool, indoor gym & pickleball. Move-in ready soon! Future Camp Branch Park – 0.4 mi
Heritage Park – 1.8 mi
BluHawk Shopping Center – 2.5 mi
Pilgrim Coffee Co. – 3.0 mi
Home Details
Home Type
- Single Family
Est. Annual Taxes
- $10,957
Lot Details
- 0.3 Acre Lot
- Paved or Partially Paved Lot
- Sprinkler System
HOA Fees
- $113 Monthly HOA Fees
Parking
- 3 Car Attached Garage
- Front Facing Garage
- Garage Door Opener
Home Design
- Home Under Construction
- Traditional Architecture
- Composition Roof
- Stone Trim
- Masonry
Interior Spaces
- Wet Bar
- Built-In Features
- Gas Fireplace
- Great Room with Fireplace
- 2 Fireplaces
- Dining Room
- Recreation Room
- Finished Basement
Kitchen
- Hearth Room
- Breakfast Room
- Eat-In Kitchen
- Walk-In Pantry
- Cooktop
- Dishwasher
- Kitchen Island
- Granite Countertops
- Disposal
Flooring
- Carpet
- Ceramic Tile
Bedrooms and Bathrooms
- 4 Bedrooms
- Main Floor Bedroom
- Custom Closet System
- Walk-In Closet
- 3 Full Bathrooms
Laundry
- Laundry Room
- Laundry on main level
Home Security
- Smart Thermostat
- Fire and Smoke Detector
Outdoor Features
- Covered Patio or Porch
- Playground
Schools
- Stilwell Elementary School
- Blue Valley High School
Additional Features
- City Lot
- Forced Air Heating and Cooling System
Listing and Financial Details
- Assessor Parcel Number NP72900000-0033
- $126 special tax assessment
Community Details
Overview
- Association fees include all amenities, curbside recycling, management, trash
- Firstservice Residential Association
- Sundance Ridge Red Fox Run Subdivision, New Hampton Rev. Floorplan
Amenities
- Clubhouse
- Party Room
Recreation
- Community Pool
- Trails
Map
Home Values in the Area
Average Home Value in this Area
Tax History
| Year | Tax Paid | Tax Assessment Tax Assessment Total Assessment is a certain percentage of the fair market value that is determined by local assessors to be the total taxable value of land and additions on the property. | Land | Improvement |
|---|---|---|---|---|
| 2024 | $8,935 | $86,906 | $17,386 | $69,520 |
| 2023 | $3,461 | $33,812 | $15,803 | $18,009 |
| 2022 | $1,250 | $10,484 | $10,484 | $0 |
| 2021 | $1,300 | $10,484 | $10,484 | $0 |
| 2020 | $1,309 | $10,484 | $10,484 | $0 |
| 2019 | $1,279 | $9,980 | $9,980 | $0 |
| 2018 | $1,310 | $9,979 | $9,979 | $0 |
| 2017 | $832 | $0 | $0 | $0 |
| 2016 | $1 | $9 | $9 | $0 |
Property History
| Date | Event | Price | List to Sale | Price per Sq Ft |
|---|---|---|---|---|
| 10/17/2025 10/17/25 | Price Changed | $891,576 | +4.9% | $276 / Sq Ft |
| 06/11/2025 06/11/25 | Price Changed | $850,000 | 0.0% | $263 / Sq Ft |
| 06/11/2025 06/11/25 | For Sale | $850,000 | +1.1% | $263 / Sq Ft |
| 06/04/2025 06/04/25 | Pending | -- | -- | -- |
| 03/01/2024 03/01/24 | Price Changed | $840,625 | 0.0% | $260 / Sq Ft |
| 02/20/2024 02/20/24 | Price Changed | $840,733 | 0.0% | $260 / Sq Ft |
| 01/02/2024 01/02/24 | Price Changed | $841,093 | 0.0% | $260 / Sq Ft |
| 10/16/2023 10/16/23 | Price Changed | $841,090 | -0.2% | $260 / Sq Ft |
| 04/20/2023 04/20/23 | Price Changed | $842,975 | 0.0% | $261 / Sq Ft |
| 01/31/2023 01/31/23 | For Sale | $842,920 | -- | $261 / Sq Ft |
Purchase History
| Date | Type | Sale Price | Title Company |
|---|---|---|---|
| Warranty Deed | -- | First American Title |
Source: Heartland MLS
MLS Number: 2419998
APN: NP72900000-0033
- 2461 W 176th St
- 17553 Acton St
- 2509 W 175th Place
- 17500 Acton St
- The Arcadia Plan at Sundance Ridge - Red Fox Run
- The Irving Plan at Sundance Ridge - Archers Landing
- The Lancaster Plan at Sundance Ridge - Red Fox Run
- The Laramie Plan at Sundance Ridge - Big Sky
- The Livingston Plan at Sundance Ridge - Red Fox Run
- The Avalon II Plan at Sundance Ridge - Archers Landing
- The Kensington Plan at Sundance Ridge - Big Sky
- The Kingston Plan at Sundance Ridge - Archers Landing
- The Santa Fe 1.5 Plan at Sundance Ridge - Big Sky
- The Avalon Plan at Sundance Ridge - Red Fox Run
- The Coronado Plan at Sundance Ridge - Big Sky
- The Belmont Plan at Sundance Ridge - Red Fox Run
- The Chestnut Plan at Sundance Ridge - Archers Landing
- The Hailey Plan at Sundance Ridge - Big Sky
- The Santa Fe Plan at Sundance Ridge - Big Sky
- The Campbell Plan at Sundance Ridge - Red Fox Run
- 208 E 165th St
- 17228 Cerrito Dr
- 401 Kimberly Dr
- 505 S Cleveland Ave
- 618 W Sunrise Dr
- 211 N Cleveland Ave
- 522 Valle Dr
- 524 Stacey Dr
- 5933 W 153rd St
- 525 Kenneth Ln
- 6603 W 156th St
- 415 W Cambridge Rd
- 418 Timbercreek Dr
- 15801-15813 Riley St
- 15853 Foster
- 15808 Conser St
- 6505 W 151st Place
- 200 Westside Dr
- 15100 Lamar Ave
- 303 Hargis Ln
